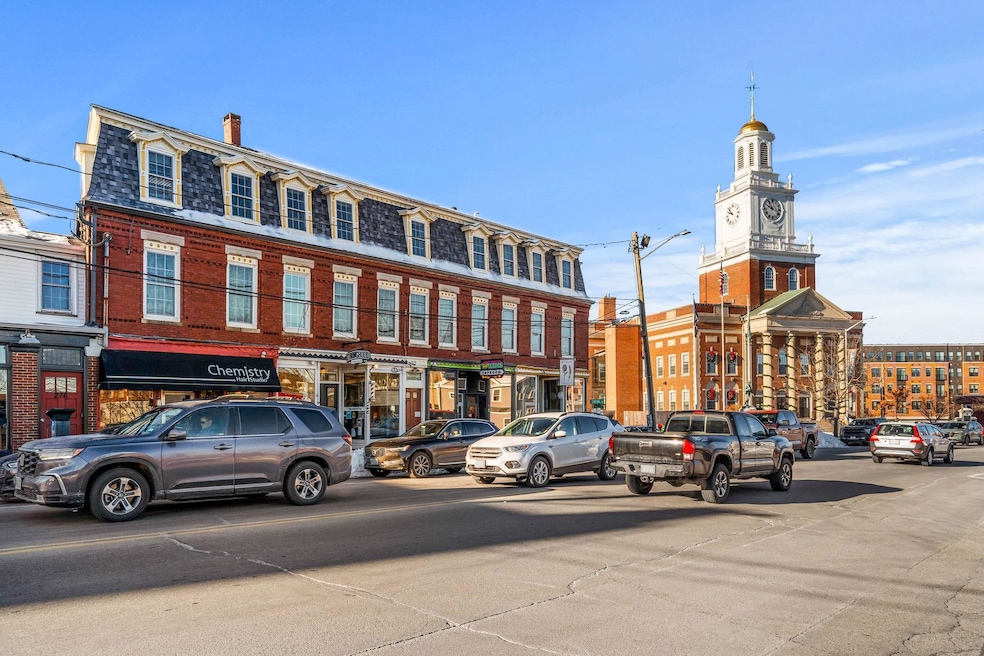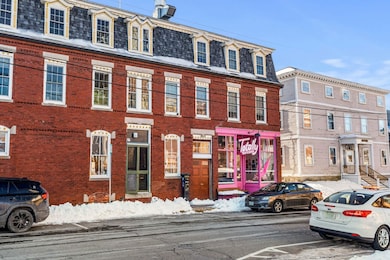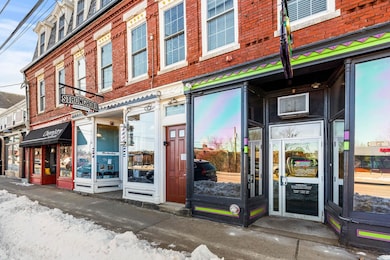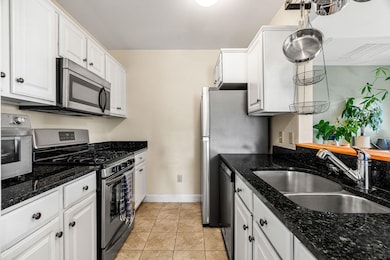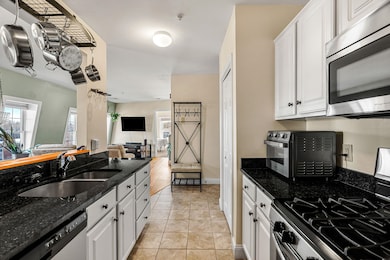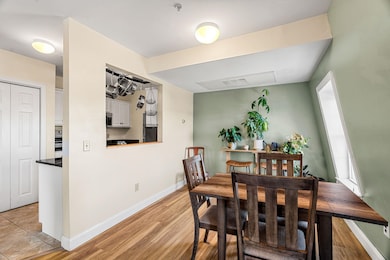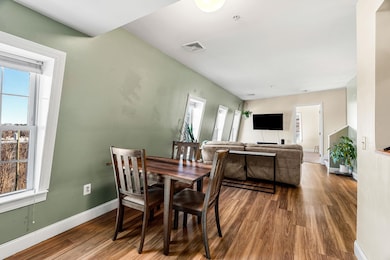Estimated payment $2,416/month
Highlights
- Tile Flooring
- 1 Car Garage
- 1-minute walk to Rotary Arts Pavillion
- Forced Air Heating and Cooling System
- Historic Home
About This Home
Welcome to 282 Central Avenue #10, a beautifully maintained 2-bed, 1-bath condo offering 928 sqft of comfortable living in the heart of downtown Dover. This property presents an exceptional opportunity for investors or homeowners seeking immediate value in one of New Hampshire's fastest-growing and most desirable communities. Step inside to find a bright, inviting layout with an efficient floor plan, well-kept interiors, and ample natural light. The unit offers low-maintenance living, ideal for tenants and owner-occupants alike, while the building's central location ensures long-term demand. Located just steps from Dover's vibrant restaurant scene, boutique shops, parks, and the Amtrak Downeaster, this condo provides unbeatable access for commuters and locals. As Dover continues its rapid downtown revitalization, properties in this corridor are seeing strong appreciation and consistent rental interest. Whether you're expanding your portfolio or purchasing your first home, this condo delivers the perfect blend of affordability, convenience, and future upside. Don't miss your chance to secure a turnkey investment in a city on the rise.
Property Details
Home Type
- Condominium
Est. Annual Taxes
- $5,625
Year Built
- Built in 1850
Parking
- 1 Car Garage
- Off-Street Parking
- Deeded Parking
- Assigned Parking
Home Design
- Shingle Roof
Interior Spaces
- 928 Sq Ft Home
- Property has 2 Levels
Kitchen
- Microwave
- Dishwasher
Flooring
- Carpet
- Tile
- Vinyl Plank
Bedrooms and Bathrooms
- 2 Bedrooms
- 1 Full Bathroom
Schools
- Horne Street Elementary School
- Dover Middle School
- Dover High School
Additional Features
- Historic Home
- City Lot
- Forced Air Heating and Cooling System
Listing and Financial Details
- Legal Lot and Block 10 / 114
- Assessor Parcel Number 9
Community Details
Overview
- Woodman Condominiums
Recreation
- Snow Removal
Map
Home Values in the Area
Average Home Value in this Area
Tax History
| Year | Tax Paid | Tax Assessment Tax Assessment Total Assessment is a certain percentage of the fair market value that is determined by local assessors to be the total taxable value of land and additions on the property. | Land | Improvement |
|---|---|---|---|---|
| 2024 | $5,193 | $285,800 | $90,000 | $195,800 |
| 2023 | $5,219 | $279,100 | $118,000 | $161,100 |
| 2022 | $4,964 | $250,200 | $105,000 | $145,200 |
| 2021 | $4,798 | $221,100 | $95,000 | $126,100 |
| 2020 | $4,682 | $188,400 | $85,000 | $103,400 |
| 2019 | $4,164 | $165,300 | $64,000 | $101,300 |
| 2018 | $3,878 | $155,600 | $58,000 | $97,600 |
| 2017 | $3,831 | $148,100 | $53,400 | $94,700 |
| 2016 | $3,586 | $136,400 | $50,200 | $86,200 |
| 2015 | $3,462 | $130,100 | $46,000 | $84,100 |
| 2014 | $3,384 | $130,100 | $46,000 | $84,100 |
| 2011 | $3,444 | $137,100 | $41,000 | $96,100 |
Property History
| Date | Event | Price | List to Sale | Price per Sq Ft | Prior Sale |
|---|---|---|---|---|---|
| 12/10/2025 12/10/25 | For Sale | $375,000 | +17.2% | $404 / Sq Ft | |
| 06/17/2024 06/17/24 | Sold | $320,000 | +6.7% | $345 / Sq Ft | View Prior Sale |
| 05/28/2024 05/28/24 | Pending | -- | -- | -- | |
| 05/23/2024 05/23/24 | For Sale | $300,000 | -- | $323 / Sq Ft |
Purchase History
| Date | Type | Sale Price | Title Company |
|---|---|---|---|
| Deed | $180,000 | -- |
Mortgage History
| Date | Status | Loan Amount | Loan Type |
|---|---|---|---|
| Open | $127,500 | Stand Alone Refi Refinance Of Original Loan | |
| Closed | $143,900 | Purchase Money Mortgage |
Source: PrimeMLS
MLS Number: 5071716
APN: DOVR-009114-000000-000010
- 20-22 Kirkland St
- 36 Little Bay Dr
- 22 Little Bay Dr
- 83 Cricket Brook
- 98 Henry Law Ave Unit 5
- 12 Portland Ave Unit 1
- 36 Court St
- 181 Central Ave
- 35 First St
- 98 Silver St
- 3 Niles St
- 18 5th St
- 23 Lenox Dr Unit A
- 15 Lenox Dr Unit A
- 21 Lenox Dr Unit A
- 25 Lenox Dr Unit A
- 17 Lenox Dr Unit A
- 26 Lenox Dr Unit D
- 29 Lenox Dr Unit B
- 16 Lenox Dr Unit C
- 104 Washington St
- 8 Hanson St Unit C
- 17 Hanson St Unit 19A 17-19HansonStreet
- 17-19 Hanson St
- 388 Central Ave Unit 4
- 53 Silver St Unit HOUSE
- 5 Green St Unit 408
- 5 Green St Unit 100
- 137 Locust St Unit B
- 201 Cocheco Ct
- 9 River St
- 46 Cushing St
- 44 Cushing St Unit 2
- 15 Mechanic St
- 15-21 3rd St
- 10 4th St Unit 401
- 10 Pierce St
- 16 Pierce St Unit 2
- 8 6th St Unit C
- 14 Preble St
