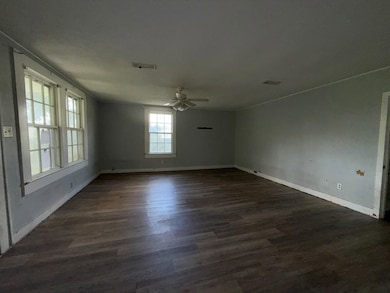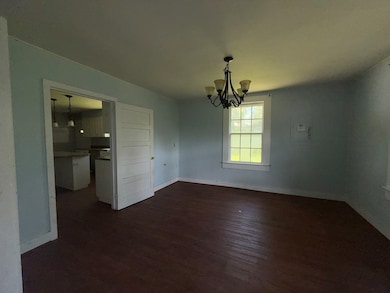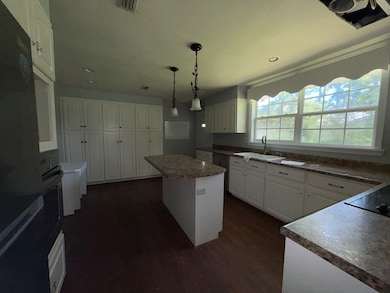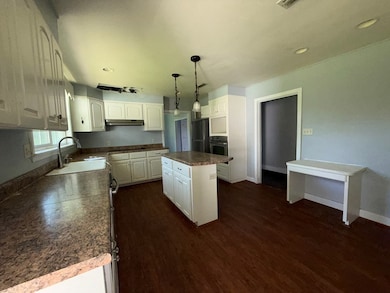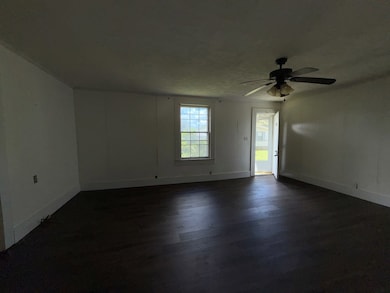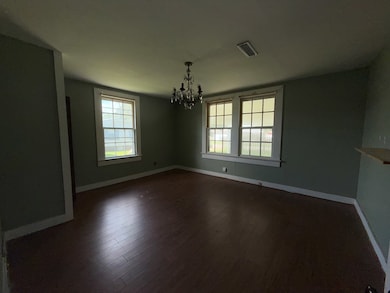282 Central St Dothan, AL 36303
Estimated payment $589/month
Highlights
- Cottage
- Cooling Available
- Tile Flooring
- Covered Patio or Porch
- Bathroom on Main Level
- Detached Carport Space
About This Home
Price Reduced...Step into a piece of Dothan history with 282 Central St—a one-of-a-kind home that was once the beloved City of Napier Field library. Full of charm and character, this unique property offers 2 bedrooms, 1 full bath, and 2 half baths, with a flexible layout perfect for today's lifestyle. In addition to a cozy living room, the home features a spacious den with a private entrance and a massive walk-in closet, making it a perfect candidate for a third bedroom, home office, or guest suite. The property sits on a beautifully shaded lot with a generous parking pad and a rare drive-thru driveway, offering access from both Central Street and the street behind—ideal for guests, multiple vehicles, or everyday convenience. Whether you're drawn in by its storied past or excited by its future potential, this charming home delivers a rare blend of history, versatility, and comfort in a great location. Don't miss the chance to make this Dothan gem your own!
Listing Agent
ERA Porch Light Properties, LLC Brokerage Phone: 3347946000 License #61927 Listed on: 07/17/2025
Home Details
Home Type
- Single Family
Est. Annual Taxes
- $308
Year Built
- Built in 1945
Lot Details
- 0.46 Acre Lot
- Fenced Front Yard
- Fenced
Parking
- Detached Carport Space
Home Design
- Cottage
- Asphalt Roof
- Wood Siding
Interior Spaces
- 2,118 Sq Ft Home
- 1-Story Property
- Aluminum Window Frames
- Laundry in unit
Flooring
- Tile
- Vinyl
Bedrooms and Bathrooms
- 2 Bedrooms
- Bathroom on Main Level
Outdoor Features
- Covered Patio or Porch
- Outdoor Storage
Schools
- Dale Co Elementary And Middle School
- Dale Co High School
Utilities
- Cooling Available
- Central Heating
Community Details
- South County Subdivision
Listing and Financial Details
- Assessor Parcel Number 26 16 04 20 0 001 013.000
Map
Home Values in the Area
Average Home Value in this Area
Tax History
| Year | Tax Paid | Tax Assessment Tax Assessment Total Assessment is a certain percentage of the fair market value that is determined by local assessors to be the total taxable value of land and additions on the property. | Land | Improvement |
|---|---|---|---|---|
| 2024 | $330 | $9,340 | $460 | $8,880 |
| 2023 | $308 | $8,180 | $460 | $7,720 |
| 2022 | $227 | $7,060 | $7,060 | $0 |
| 2021 | $197 | $6,220 | $460 | $5,760 |
| 2020 | $197 | $6,220 | $460 | $5,760 |
| 2019 | $152 | $6,220 | $460 | $5,760 |
| 2018 | $145 | $5,960 | $540 | $5,420 |
| 2017 | $140 | $5,780 | $520 | $5,260 |
| 2016 | $134 | $5,580 | $520 | $5,060 |
| 2015 | $134 | $5,580 | $520 | $5,060 |
| 2014 | $132 | $5,500 | $520 | $4,980 |
| 2013 | $130 | $5,500 | $520 | $4,980 |
Property History
| Date | Event | Price | List to Sale | Price per Sq Ft | Prior Sale |
|---|---|---|---|---|---|
| 11/13/2025 11/13/25 | For Sale | $106,720 | 0.0% | $50 / Sq Ft | |
| 10/22/2025 10/22/25 | Pending | -- | -- | -- | |
| 10/06/2025 10/06/25 | Price Changed | $106,720 | -20.0% | $50 / Sq Ft | |
| 09/04/2025 09/04/25 | Price Changed | $133,400 | -8.0% | $63 / Sq Ft | |
| 07/17/2025 07/17/25 | For Sale | $145,000 | +46.5% | $68 / Sq Ft | |
| 05/28/2019 05/28/19 | Sold | $99,000 | 0.0% | $57 / Sq Ft | View Prior Sale |
| 04/22/2019 04/22/19 | Pending | -- | -- | -- | |
| 03/27/2019 03/27/19 | For Sale | $99,000 | -- | $57 / Sq Ft |
Purchase History
| Date | Type | Sale Price | Title Company |
|---|---|---|---|
| Special Warranty Deed | $102,310 | None Listed On Document | |
| Special Warranty Deed | $102,310 | None Listed On Document | |
| Trustee Deed | $102,310 | None Listed On Document | |
| Warranty Deed | $99,000 | None Available |
Source: Dothan Multiple Listing Service (Southeast Alabama Association of REALTORS®)
MLS Number: 204434
APN: 16-04-20-0-001-013.0000
- 205 Daniels Dr
- 216 Shady Grove Ln
- 1424 Midland-Michigan Ave
- 400 Canterbury Farms Rd
- 0 Highway 134 & County Road 55
- 0 Napier Field Rd
- 2372 County Road 112
- 989 Alpha St
- 0 Parker Dr
- 0 S County Road 67
- 75+/- acres S County Road 67
- 319 Dale County Road 79
- 2800 N Horace Shepard Dr
- 0 US Hwy 231 Unit 204168
- 0 US Hwy 231 Unit 204149
- 0 4th St
- Parcel B 4th St
- Parcel E Brookline St
- Parcel F Brookline St
- Parcel D Brookline St
- 142 Single St
- 2502 Scott Rd
- 3310 Cathy Lou Rd
- 2605 Timothy Rd
- 5031 Montgomery Hwy
- 3305 Flynn Rd
- 3055 Flynn Rd
- 4177 Montgomery Hwy
- 404 Londonberry Dr
- 216 Belhaven Dr
- 153 Heyward Dr
- 100 Timberline Ct
- 2151 Westgate
- 203 Front Porch Ct
- 110 Augusta Ave
- 2600 Denton Rd
- 303 Charleston Mills Dr
- 1903 Azure Dr
- 3245 Montgomery Hwy
- 3201 Montgomery Hwy

