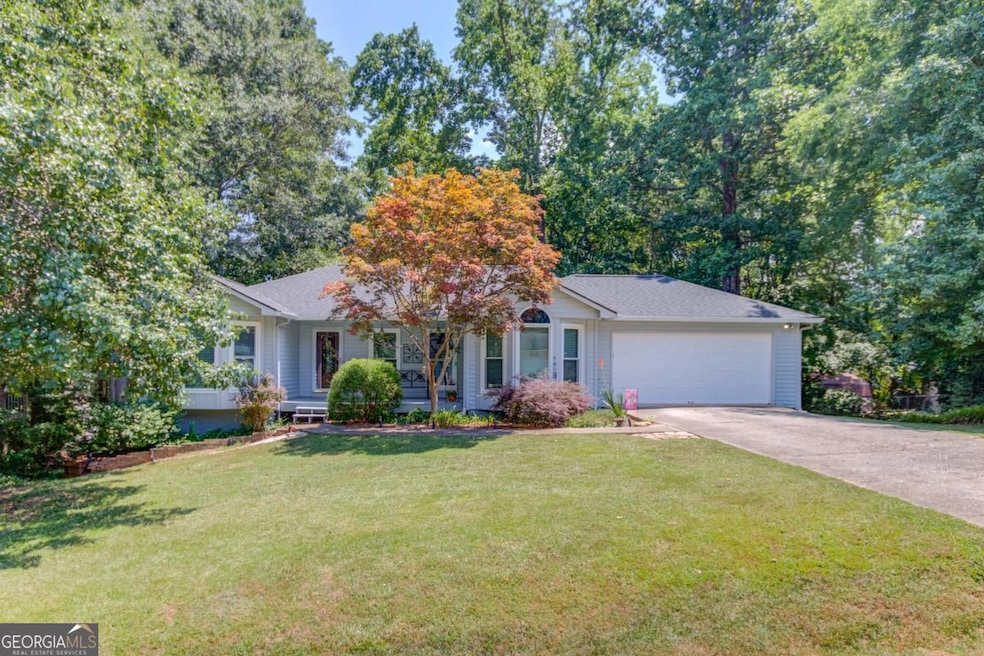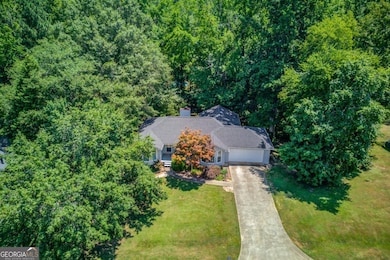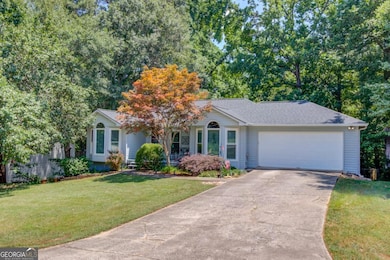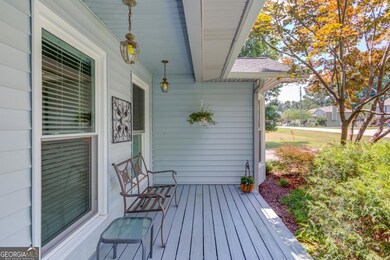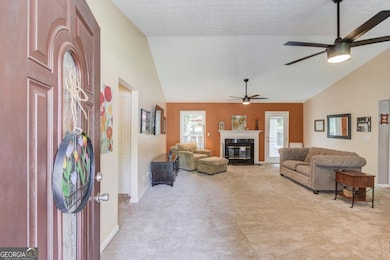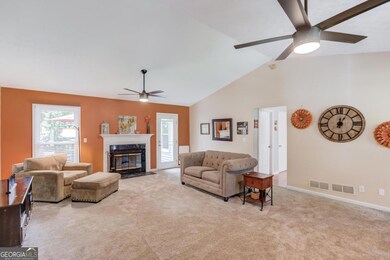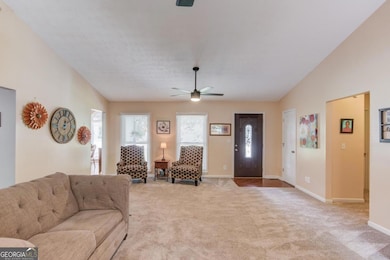282 Clover Dr Unit 1 Auburn, GA 30011
Estimated payment $2,161/month
Highlights
- Deck
- Ranch Style House
- Bonus Room
- Private Lot
- Wood Flooring
- High Ceiling
About This Home
WOW! Amazing ranch home on a basement! The maintenance on this one was definitely a top priority! New roof, new windows, HVAC in 202, Septic serviced 7-11-25..etc! This great home has 3 bed two bath on the main and finished space in the basement that works as an inlay suite, extra space for larger families, teen suite or what ever you desire. enjoy your coffee on the huge back deck while listening to the birds sing or have friend over and grill out! Super convenient to 316, Minutes away from everything in Bethlehem, 30 minutes to Athens and only about 20 minutes to Mall of Ga! You don't want to miss this one!
Home Details
Home Type
- Single Family
Est. Annual Taxes
- $3,115
Year Built
- Built in 1989
Lot Details
- 0.67 Acre Lot
- Back Yard Fenced
- Chain Link Fence
- Private Lot
Home Design
- Ranch Style House
- Composition Roof
- Vinyl Siding
Interior Spaces
- High Ceiling
- Living Room with Fireplace
- Bonus Room
- Game Room
Kitchen
- Breakfast Area or Nook
- Oven or Range
- Microwave
- Dishwasher
Flooring
- Wood
- Laminate
Bedrooms and Bathrooms
- 4 Bedrooms | 3 Main Level Bedrooms
- Walk-In Closet
- Double Vanity
Laundry
- Dryer
- Washer
Basement
- Basement Fills Entire Space Under The House
- Interior and Exterior Basement Entry
- Finished Basement Bathroom
- Laundry in Basement
- Natural lighting in basement
Parking
- 2 Car Garage
- Parking Accessed On Kitchen Level
- Garage Door Opener
Outdoor Features
- Deck
- Porch
Schools
- Auburn Elementary School
- Westside Middle School
- Apalachee High School
Utilities
- Central Heating and Cooling System
- Electric Water Heater
- Septic Tank
- High Speed Internet
- Phone Available
- Cable TV Available
Community Details
- No Home Owners Association
- Country Meadows Subdivision
Listing and Financial Details
- Legal Lot and Block 2 / B
Map
Home Values in the Area
Average Home Value in this Area
Tax History
| Year | Tax Paid | Tax Assessment Tax Assessment Total Assessment is a certain percentage of the fair market value that is determined by local assessors to be the total taxable value of land and additions on the property. | Land | Improvement |
|---|---|---|---|---|
| 2024 | $1,437 | $105,158 | $24,000 | $81,158 |
| 2023 | $487 | $105,158 | $24,000 | $81,158 |
| 2022 | $426 | $70,186 | $18,400 | $51,786 |
| 2021 | $409 | $59,080 | $12,800 | $46,280 |
| 2020 | $386 | $57,245 | $12,800 | $44,445 |
| 2019 | $386 | $53,575 | $12,800 | $40,775 |
| 2018 | $1,309 | $47,104 | $10,000 | $37,104 |
| 2017 | $221 | $40,651 | $10,000 | $30,651 |
| 2016 | $1,114 | $39,532 | $10,000 | $29,532 |
| 2015 | $1,122 | $39,926 | $10,000 | $29,926 |
| 2014 | $1,040 | $38,558 | $6,664 | $31,894 |
| 2013 | -- | $37,510 | $6,664 | $30,846 |
Property History
| Date | Event | Price | Change | Sq Ft Price |
|---|---|---|---|---|
| 08/27/2025 08/27/25 | Pending | -- | -- | -- |
| 08/15/2025 08/15/25 | Price Changed | $359,900 | -4.0% | $180 / Sq Ft |
| 07/11/2025 07/11/25 | For Sale | $375,000 | -- | $188 / Sq Ft |
Purchase History
| Date | Type | Sale Price | Title Company |
|---|---|---|---|
| Deed | -- | -- | |
| Quit Claim Deed | -- | -- | |
| Foreclosure Deed | $100,744 | -- | |
| Deed | $131,900 | -- | |
| Deed | $93,000 | -- |
Mortgage History
| Date | Status | Loan Amount | Loan Type |
|---|---|---|---|
| Open | $112,750 | New Conventional | |
| Closed | $136,360 | FHA | |
| Previous Owner | $125,300 | New Conventional | |
| Previous Owner | $84,135 | Stand Alone Refi Refinance Of Original Loan | |
| Previous Owner | $93,550 | FHA |
Source: Georgia MLS
MLS Number: 10562237
APN: AU13A-004
- 309 Clover Dr Unit 2
- 304 Honeysuckle Terrace
- 1147 Bradford Park Dr
- 569 Appalachee Ridge Rd
- 61 Deer Wood Dr
- 410 Kilcrease Rd
- 1534 Oakhill Dr
- 1526 Oakleaf Dr Unit 1
- 1201 Saint Andrews Dr
- 276 Appalachee Church Rd Unit 1
- 165 6th St
- 273 Apalachee Church Rd
- 4189 Brookmont Way
- 1600 Steeple Chase Rd
- 1214 Cabots Ln Unit 1
