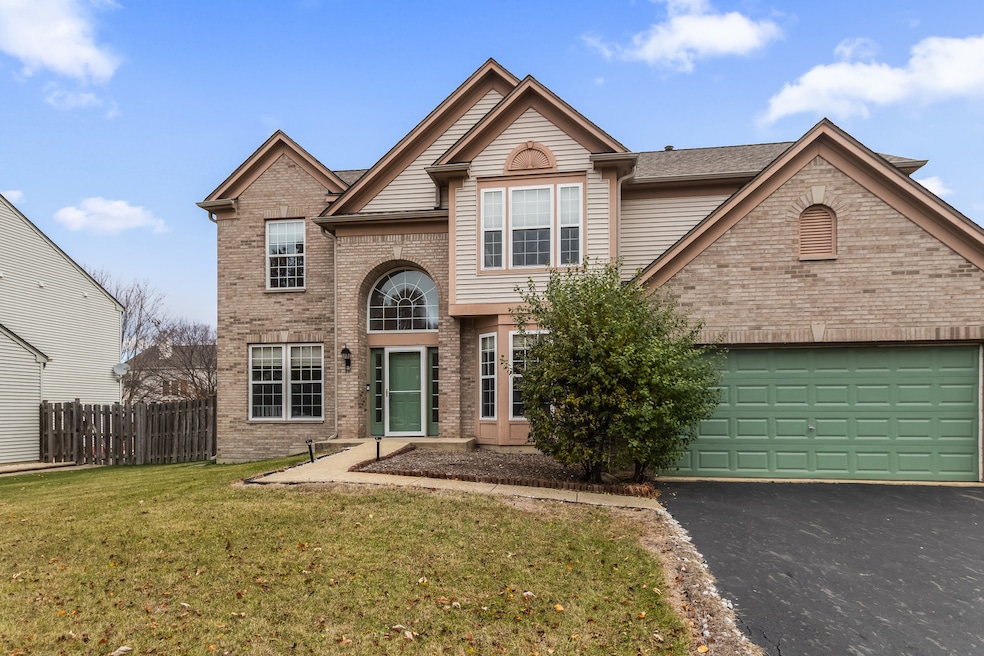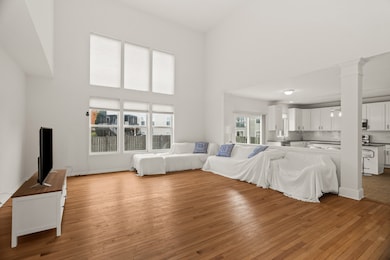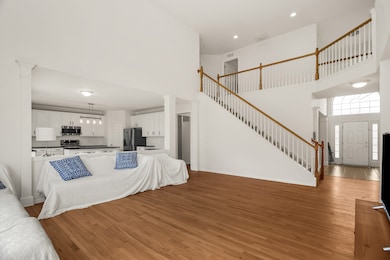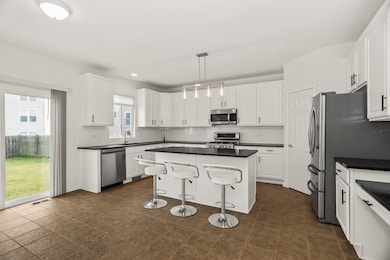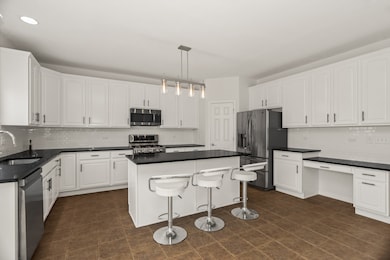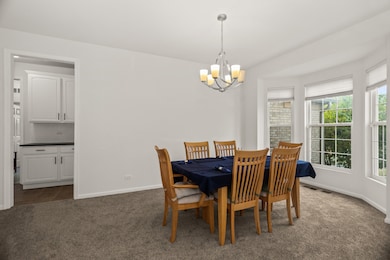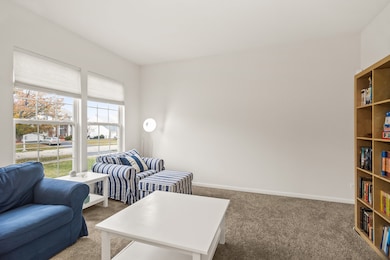282 Crabapple St Bolingbrook, IL 60490
Augusta Village NeighborhoodEstimated payment $4,204/month
Highlights
- Colonial Architecture
- Den
- Soaking Tub
- Property is near a park
- Formal Dining Room
- 2-minute walk to Champions Park
About This Home
Welcome home to this exceptionally spacious four-bedroom residence in the sought-after August Village subdivision. The first floor offers an impressive open layout featuring a stunning kitchen with abundant cabinetry, granite countertops, an oversized island, stainless steel appliances, and a convenient pantry closet. The two-story family room and foyer create a bright, welcoming atmosphere, while the first-floor laundry and versatile office-easily used as a fifth bedroom-add everyday convenience and flexibility. Upstairs, you'll find four generously sized bedrooms, including a luxurious primary suite with a dual-sink vanity, separate shower and soaking tub, private water closet, and spacious walk-in closet. The full basement provides ample storage or the perfect canvas for your future finishing touches. Outside, enjoy a large fenced-in backyard ideal for entertaining, relaxing, or play. Situated within walking distance to a park and playground and just a short drive to fantastic shopping and dining, this home offers comfort, space, and an unbeatable location.
Open House Schedule
-
Sunday, November 23, 202511:00 am to 1:00 pm11/23/2025 11:00:00 AM +00:0011/23/2025 1:00:00 PM +00:00Add to Calendar
Home Details
Home Type
- Single Family
Est. Annual Taxes
- $16,167
Year Built
- Built in 2003
HOA Fees
- $38 Monthly HOA Fees
Parking
- 2 Car Garage
- Driveway
Home Design
- Colonial Architecture
- Brick Exterior Construction
Interior Spaces
- 2-Story Property
- Ceiling Fan
- Family Room
- Living Room
- Formal Dining Room
- Den
Kitchen
- Range
- Microwave
- Dishwasher
- Disposal
Flooring
- Carpet
- Ceramic Tile
Bedrooms and Bathrooms
- 4 Bedrooms
- 4 Potential Bedrooms
- Dual Sinks
- Soaking Tub
Laundry
- Laundry Room
- Dryer
- Washer
Basement
- Basement Fills Entire Space Under The House
- Sump Pump
Schools
- Pioneer Elementary School
- Brooks Middle School
- Bolingbrook High School
Utilities
- Forced Air Heating and Cooling System
- Heating System Uses Natural Gas
- Lake Michigan Water
Additional Features
- Lot Dimensions are 135x59x49x90x78
- Property is near a park
Community Details
- Augusta Village Subdivision, Birmingham Floorplan
Map
Home Values in the Area
Average Home Value in this Area
Tax History
| Year | Tax Paid | Tax Assessment Tax Assessment Total Assessment is a certain percentage of the fair market value that is determined by local assessors to be the total taxable value of land and additions on the property. | Land | Improvement |
|---|---|---|---|---|
| 2024 | $16,167 | $162,453 | $40,415 | $122,038 |
| 2023 | $16,167 | $146,170 | $36,364 | $109,806 |
| 2022 | $14,261 | $131,780 | $32,784 | $98,996 |
| 2021 | $13,611 | $123,217 | $30,654 | $92,563 |
| 2020 | $13,228 | $119,165 | $29,646 | $89,519 |
| 2019 | $12,855 | $113,490 | $28,234 | $85,256 |
| 2018 | $12,891 | $113,156 | $28,151 | $85,005 |
| 2017 | $12,593 | $107,256 | $26,683 | $80,573 |
| 2016 | $12,279 | $102,100 | $25,400 | $76,700 |
| 2015 | $11,591 | $98,000 | $24,400 | $73,600 |
| 2014 | $11,591 | $93,300 | $23,200 | $70,100 |
| 2013 | $11,591 | $93,300 | $23,200 | $70,100 |
Property History
| Date | Event | Price | List to Sale | Price per Sq Ft |
|---|---|---|---|---|
| 11/19/2025 11/19/25 | For Sale | $534,900 | -- | -- |
Purchase History
| Date | Type | Sale Price | Title Company |
|---|---|---|---|
| Quit Claim Deed | -- | None Listed On Document | |
| Warranty Deed | $299,000 | Ticor Title | |
| Warranty Deed | $320,500 | First American Title |
Mortgage History
| Date | Status | Loan Amount | Loan Type |
|---|---|---|---|
| Previous Owner | $295,027 | FHA | |
| Previous Owner | $210,000 | Purchase Money Mortgage |
Source: Midwest Real Estate Data (MRED)
MLS Number: 12520668
APN: 12-02-07-312-008
- 1433 Columbus Dr
- 1668 Hidden Valley Dr
- 105 Forsythia St
- 105 S Canyon Dr
- 149 Lilac St
- 136 Lilac St
- 103 S Cranberry St
- 10 Lilac Ct
- 204 Butte View Dr
- 8 Honeysuckle Ct
- 1834 Marne Rd
- 2734 Alyssa Dr
- 51 Ford Ln
- 1133 Jennifer Ln
- 497 Pheasant Chase Dr
- 165 Tilden Ln
- 20 Pinnacle Ct
- 140 Thackeray Dr
- 254 S Cranberry St
- 15 Pinnacle Ct
- 227 Beaver Creek Dr
- 11S067 West St
- 206 Sparrow Ln
- 1150 Lily Cache Ln
- 388 Pheasant Chase Dr
- 248 Picardy Ln
- 303 Danbury Dr Unit ID1285015P
- 291 Weatherford Ln Unit ID1285055P
- 2323 Woodview Ln Unit ID1285057P
- 346 Weatherford Ln Unit ID1285058P
- 1015 Preserve Ave
- 769 Hartford Ln
- 125 S Orchard Dr
- 1889 Bent Grass Way
- 1979 Norwich Ln
- 1216 Calico Ave
- 408 Clifton Ln
- 711 Linden Ct
- 1915 Farmington Ct
- 43 Foxcroft Rd Unit 115
