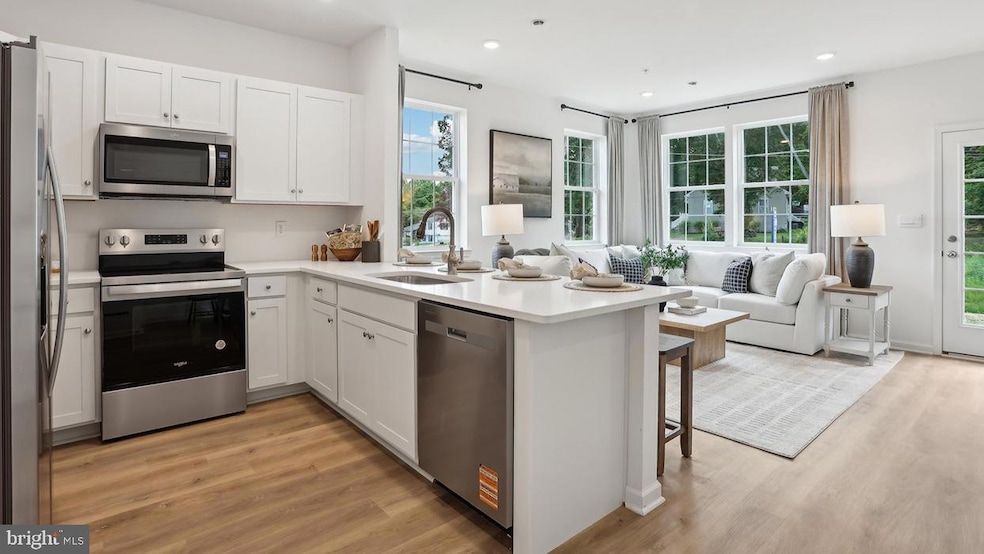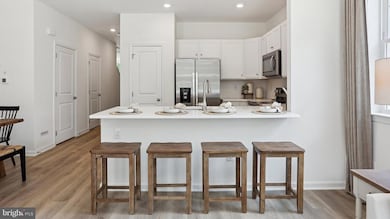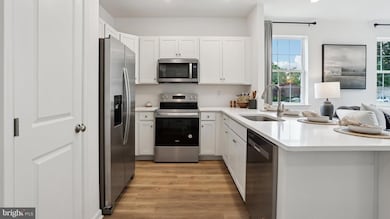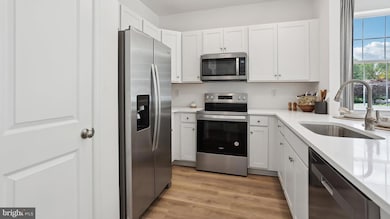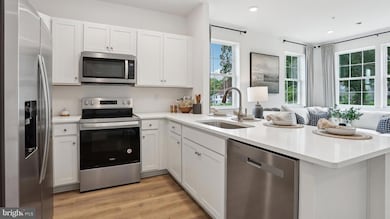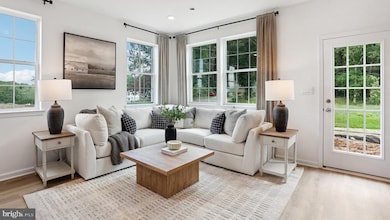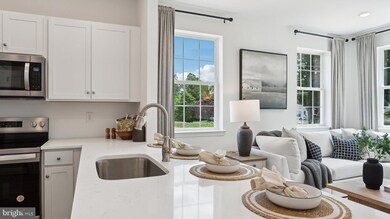282 Derby Dr Coatesville, PA 19320
Estimated payment $2,321/month
Highlights
- Popular Property
- Open Floorplan
- Upgraded Countertops
- New Construction
- Traditional Architecture
- Jogging Path
About This Home
Washer, Dryer and Refrigerator included!!! The Delmar is a stunning new construction 2 story townhome plan featuring 1,500 square feet of living space including 3 bedrooms, 2.5 baths and a 1-car garage. The convenience of townhome living meets the amenities of a single-family home with the Delmar. The main level eat-in kitchen with large pantry and modern island opens up to an airy, bright dining and living room. The upper level features 3 bedrooms, all with generous closet space, a hall bath, upstairs laundry, and spacious owner’s suite that highlights a large walk-in closet and owner’s bath with double vanity!
Listing Agent
(610) 635-6680 cmfleckenstein@drhorton.com D.R. Horton Realty of Pennsylvania Listed on: 11/11/2025

Open House Schedule
-
Tuesday, November 18, 20251:00 to 3:00 pm11/18/2025 1:00:00 PM +00:0011/18/2025 3:00:00 PM +00:00Add to Calendar
-
Friday, November 21, 20251:00 to 3:00 pm11/21/2025 1:00:00 PM +00:0011/21/2025 3:00:00 PM +00:00Add to Calendar
Townhouse Details
Home Type
- Townhome
Year Built
- Built in 2025 | New Construction
Lot Details
- Backs To Open Common Area
- Cul-De-Sac
- Rural Setting
- Sprinkler System
- Cleared Lot
- Back Yard
- Property is in excellent condition
HOA Fees
- $170 Monthly HOA Fees
Parking
- 1 Car Direct Access Garage
- 2 Driveway Spaces
- Front Facing Garage
- On-Street Parking
Home Design
- Traditional Architecture
- Slab Foundation
- Blown-In Insulation
- Batts Insulation
- Architectural Shingle Roof
- Asphalt Roof
- Vinyl Siding
- Passive Radon Mitigation
- Concrete Perimeter Foundation
- Stick Built Home
- Asphalt
Interior Spaces
- 1,500 Sq Ft Home
- Property has 2 Levels
- Open Floorplan
- Ceiling height of 9 feet or more
- Recessed Lighting
- Double Pane Windows
- Insulated Windows
- Window Screens
- Entrance Foyer
- Family Room Off Kitchen
- Dining Room
Kitchen
- Eat-In Kitchen
- Electric Oven or Range
- Built-In Microwave
- Ice Maker
- Dishwasher
- Stainless Steel Appliances
- Kitchen Island
- Upgraded Countertops
- Disposal
Flooring
- Carpet
- Luxury Vinyl Plank Tile
Bedrooms and Bathrooms
- 3 Bedrooms
- En-Suite Bathroom
- Walk-In Closet
- Walk-in Shower
Laundry
- Laundry Room
- Laundry on upper level
- Electric Dryer
- Washer
Home Security
Accessible Home Design
- Doors are 32 inches wide or more
- More Than Two Accessible Exits
- Level Entry For Accessibility
Eco-Friendly Details
- Energy-Efficient Appliances
- Energy-Efficient Windows with Low Emissivity
Outdoor Features
- Playground
Schools
- East Fallowfield Elementary School
- North Brandywine Middle School
- Coatesville Area Senior High School
Utilities
- Heat Pump System
- Vented Exhaust Fan
- 200+ Amp Service
- Electric Water Heater
- Phone Available
- Cable TV Available
Community Details
Overview
- $750 Capital Contribution Fee
- Association fees include common area maintenance, lawn care front, lawn care rear, lawn care side, snow removal
- Built by DR Horton
- Delmar
Amenities
- Common Area
Recreation
- Community Playground
- Jogging Path
Security
- Carbon Monoxide Detectors
- Fire and Smoke Detector
- Fire Sprinkler System
Map
Home Values in the Area
Average Home Value in this Area
Property History
| Date | Event | Price | List to Sale | Price per Sq Ft |
|---|---|---|---|---|
| 11/11/2025 11/11/25 | For Sale | $342,990 | -- | $229 / Sq Ft |
Source: Bright MLS
MLS Number: PACT2113396
- 121 Tudor St
- 223 Derby Dr
- 215 Derby Dr
- 217 Derby Dr
- Delmar Plan at Summit Village
- 119 Tudor St
- 221 Derby Dr
- 117 Tudor St
- 219 Derby Dr
- 115 Tudor St
- 114 Zelkova Ln
- 40 Beech St
- 1345 Youngsburg Rd
- 107 Ash St
- 27 Branford Way
- 479 Hephzibah Hill Rd
- 2275 Strasburg Rd
- 2275 & 2265 Strasburg Rd
- 1 Mortonville Rd
- 32 Lafayette Ave
- 19 Birch St Unit 19
- 5 Oak St
- 796 S 1st Ave
- 77 Virginia Ave
- 234 Lincoln Hwy E Unit 3
- 37 S 6th Ave Unit 2
- 18 Strode Ave
- 628 E Lincoln Hwy Unit 1
- 3xx N 1st Ave
- 323 E Chestnut St Unit 5
- 721 E Lincoln Hwy Unit A
- 100 Cobblestone Dr
- 915 Charles St
- 554 Blackhorse Hill Rd
- 902 Merchant St
- 61 Foundry St Unit . 65
- 65 Toth Ave
- 2664 Tisbury Ln
- 348 Gavin Dr
- 355 Rockdale Dr
