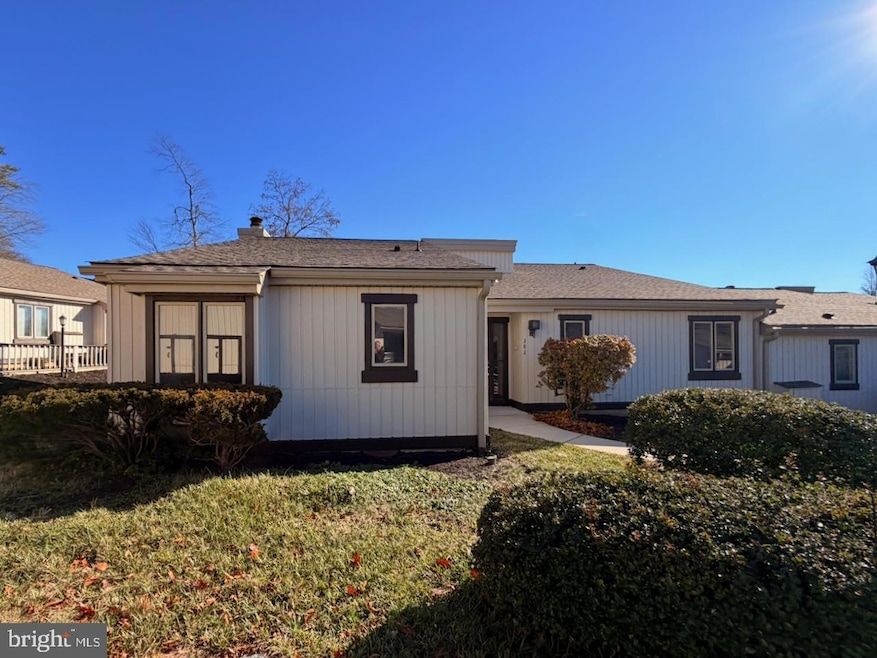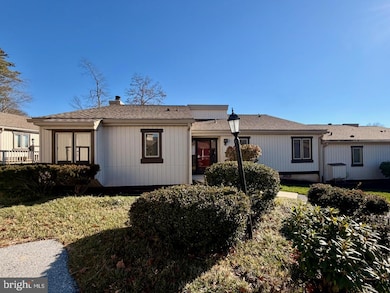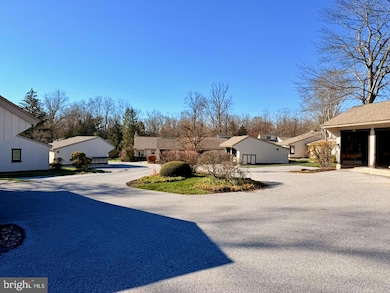282 Devon Way West Chester, PA 19380
Estimated payment $3,154/month
Highlights
- Active Adult
- Open Floorplan
- Rambler Architecture
- Gated Community
- Clubhouse
- Main Floor Bedroom
About This Home
Welcome to 282 Devon Way, a single-level ranch-style home located in the desirable Hersheys Mill community of East Goshen Township. This 55+ gated neighborhood is known for its security, well-maintained grounds, and extensive amenities, including a clubhouse, pool, tennis, walking trails, and optional golf memberships. Built in 1980, this 1,532 square foot home offers three bedrooms and two full baths, along with a detached carport. The exterior features wood siding, a newer roof, and established landscaping. The entry foyer leads into a spacious living room highlighted by a traditional fireplace and large windows that allow natural light to fill the space. A sliding glass door opens to the rear patio, perfect for outdoor enjoyment. The kitchen includes room for dining, while the home’s flexible layout allows for both everyday living and entertaining. Bedrooms are comfortably sized with ample closet space. Both bathrooms are functional but dated, and the home overall is ready for cosmetic updating. Worn carpeting, original windows, and walls showing age present an opportunity for the new owner to bring a fresh vision. Heating is provided by an electric heat pump with central air, and public utilities add to the convenience. With association services covering exterior maintenance and community features, residents enjoy a low-maintenance lifestyle. This is a Department of Housing and Urban Development (HUD) property (Case# 441-776446). Important Notice:This property is being sold as-is, with no guarantees or warranties provided. Utilities are turned off. Daylight showings recommended. All property details, including disclosures, the Property Condition Report (PCR), sale contract, and sale process, are available on HUDHomestore. Buyers are responsible for any costs associated with activating utilities for inspections, if permitted. If the plumbing system fails the pressure test, water cannot be activated for inspections. Additionally, any required Use & Occupancy (U&O) inspections and HOA resale package are the buyer’s responsibility and expense. For financing and closing, FHA and conventional loans must close within 45 days, FHA 203(k) financing within 60 days, and cash offers within 30 days. The buyer is responsible for all closing costs, including transfer tax. The property is considered to be FHA Insurable with Escrow (IE). The final escrow amount is subject to lender determination. This is an Equal Housing Opportunity property.
Listing Agent
(484) 985-9494 jim_marks6226@chime.me Springer Realty Group License #AB068681 Listed on: 08/22/2025

Townhouse Details
Home Type
- Townhome
Est. Annual Taxes
- $4,180
Year Built
- Built in 1980
HOA Fees
- $735 Monthly HOA Fees
Home Design
- Rambler Architecture
- Frame Construction
- Shingle Roof
Interior Spaces
- 1,532 Sq Ft Home
- Property has 1 Level
- Open Floorplan
- Fireplace With Glass Doors
- Casement Windows
- Sliding Doors
- Combination Dining and Living Room
- Crawl Space
- Security Gate
- Laundry on main level
Kitchen
- Breakfast Area or Nook
- Eat-In Kitchen
- Electric Oven or Range
- Built-In Microwave
- Dishwasher
- Kitchen Island
- Disposal
Flooring
- Carpet
- Tile or Brick
Bedrooms and Bathrooms
- 3 Main Level Bedrooms
- Walk-In Closet
- 2 Full Bathrooms
- Bathtub with Shower
- Walk-in Shower
Parking
- 1 Parking Space
- 1 Detached Carport Space
- 1 Assigned Parking Space
Schools
- East Goshen Elementary School
- J.R. Fugett Middle School
- West Chester East High School
Utilities
- Central Air
- Heat Pump System
- 100 Amp Service
- Electric Water Heater
Additional Features
- Shed
- Property is in below average condition
- Suburban Location
Listing and Financial Details
- Tax Lot 0012
- Assessor Parcel Number 53-04A-0012
Community Details
Overview
- Active Adult
- $3,904 Capital Contribution Fee
- Association fees include insurance, lawn maintenance, management, pool(s), road maintenance, security gate, sewer, snow removal, trash, water
- Building Winterized
- Active Adult | Residents must be 55 or older
- Penco Management HOA
- Hersheys Mill Subdivision
- Property Manager
Amenities
- Common Area
- Clubhouse
- Billiard Room
- Community Center
- Community Library
Recreation
- Golf Course Membership Available
- Tennis Courts
- Shuffleboard Court
- Community Pool
- Dog Park
- Jogging Path
Pet Policy
- Pets Allowed
Security
- Security Service
- Gated Community
Map
Home Values in the Area
Average Home Value in this Area
Tax History
| Year | Tax Paid | Tax Assessment Tax Assessment Total Assessment is a certain percentage of the fair market value that is determined by local assessors to be the total taxable value of land and additions on the property. | Land | Improvement |
|---|---|---|---|---|
| 2025 | $3,965 | $137,960 | $46,330 | $91,630 |
| 2024 | $3,965 | $137,960 | $46,330 | $91,630 |
| 2023 | $3,965 | $137,960 | $46,330 | $91,630 |
| 2022 | $3,844 | $137,960 | $46,330 | $91,630 |
| 2021 | $3,789 | $137,960 | $46,330 | $91,630 |
| 2020 | $3,764 | $137,960 | $46,330 | $91,630 |
| 2019 | $3,710 | $137,960 | $46,330 | $91,630 |
| 2018 | $3,629 | $137,960 | $46,330 | $91,630 |
| 2017 | $3,548 | $137,960 | $46,330 | $91,630 |
| 2016 | $3,113 | $137,960 | $46,330 | $91,630 |
| 2015 | $3,113 | $137,960 | $46,330 | $91,630 |
| 2014 | $3,113 | $137,960 | $46,330 | $91,630 |
Property History
| Date | Event | Price | List to Sale | Price per Sq Ft |
|---|---|---|---|---|
| 11/25/2025 11/25/25 | Price Changed | $395,000 | -9.8% | $258 / Sq Ft |
| 10/30/2025 10/30/25 | Price Changed | $437,850 | -10.0% | $286 / Sq Ft |
| 08/22/2025 08/22/25 | For Sale | $486,500 | -- | $318 / Sq Ft |
Purchase History
| Date | Type | Sale Price | Title Company |
|---|---|---|---|
| Trustee Deed | $447,549 | None Listed On Document | |
| Trustee Deed | $447,549 | None Listed On Document | |
| Public Action Common In Florida Clerks Tax Deed Or Tax Deeds Or Property Sold For Taxes | $15,165 | None Listed On Document | |
| Deed | $150,000 | -- |
Source: Bright MLS
MLS Number: PACT2106544
APN: 53-04A-0012.0000
- 293 Devon Ln
- 856 Jefferson Way
- 254 Chatham Way
- 201 Chandler Dr
- 792 Jefferson Way
- 141 Chandler Dr
- 1243 Princeton Ln
- 1467 Quaker Ridge
- 1415 Springton Ln
- 629 Glenwood Ln
- 975 Kennett Way
- 107 Adrienne Ct
- 1200 Waterford Rd
- THE GREENBRIAR - Cir
- THE WARREN - (1010 Hershey Mill Rd )- *Millstone Cir
- THE DELCHESTER- Millstone Circle (Gps 1010 Hershey Mill Rd)
- THE PRESCOTT - (1010 Hershey Mill Rd) -*Millstone Cir
- 110 Rossmore Dr
- 1659 E Boot Rd
- 371 Applebrook Dr
- 41 Ashton Way
- 699 Inverness Dr
- 300 New Kent Dr
- 1086 W King Rd
- 1322 W King Rd
- 1324 Phoenixville Pike
- 819 W King Rd
- 807 E Boot Rd
- 554 Lancaster Ave
- 1323 W Chester Pike
- 1015 Andrew Dr Unit PRESCOTT MODEL
- 1015 Andrew Dr Unit 3X DEN MODELS AVAIL
- 1149 Kingsway Rd
- 33 Addison Ln
- 113 Spring Ln Unit 7
- 1224 W Chester Pike
- 1200 Charleston Green
- 42 Landmark Dr
- 101 N 5 Points Rd
- 1322 W Chester Pike






