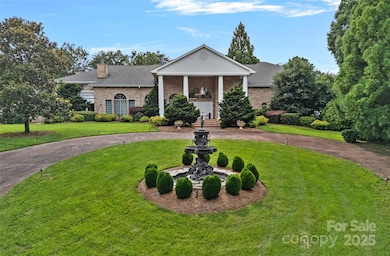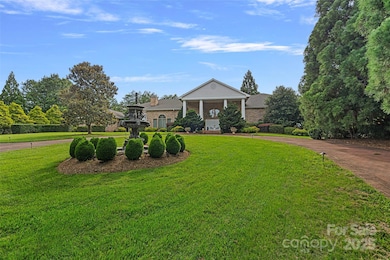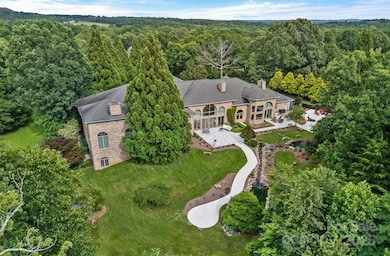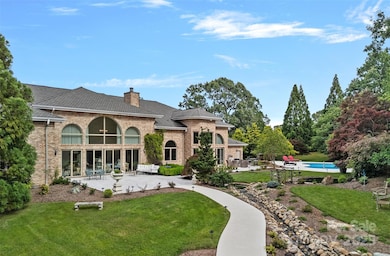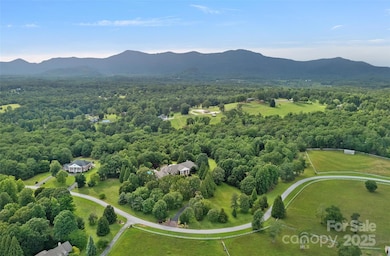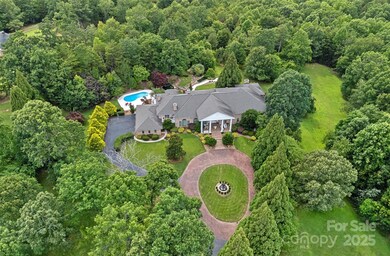282 Hamilton Dr Columbus, NC 28722
Estimated payment $27,880/month
Highlights
- In Ground Pool
- Open Floorplan
- Fireplace in Primary Bedroom
- Sub-Zero Refrigerator
- Mountain View
- Private Lot
About This Home
Welcome to Le Chêne D’Or, an exceptional private estate spanning more than 14 acres in the prestigious Equestrian Estates community. Enveloped by manicured grounds with a tranquil pond, waterfall, and direct access to FETA riding trails, this residence captures the romance and refined sophistication of classic European architecture. From the moment you pass through the gates and approach the circular drive framed by a bronze fountain, every detail evokes elegance. The grand front porch opens to a soaring foyer with 20-foot ceilings, bathing the interiors in natural light. Spanning over 9,500 square feet, the home offers five fireplaces, Jerusalem-stone terraces, and resort-style outdoor living with a pool and generous lounge areas ideal for both quiet retreat and grand entertaining. The gourmet chef’s kitchen features a Sub-Zero refrigerator, gas range with custom hood, large island with prep sink, and a sunlit breakfast room overlooking the waterfall, all seamlessly connected to a warm great room with a fireplace and wet bar. The living room’s floor-to-ceiling windows frame sweeping views of the terrace and landscaped grounds. The primary suite is a true sanctuary, with its own fireplace, built-ins, dual custom closets, and a spa-inspired bath featuring cultured-marble vanities, jetted tub, and walk-in shower. Each additional bedroom offers a private ensuite. A richly detailed office, private upper-level room with Juliet balcony, and a lower-level entertainment area with full bar, billiard room, and flex space complete the interior. Additional highlights include an air-conditioned storage area, four-car garage, and proximity to premier destinations such as Tryon International Equestrian Center, Lake Lure, Chimney Rock, Greenville, Asheville, local airports, vineyards, and scenic parks, all within the rolling foothills of the Blue Ridge Mountains. Le Chêne D’Or is more than a home, it is an enduring statement of elegance, craftsmanship, and tranquility.
Listing Agent
SERHANT Brokerage Email: thedearingteam@serhant.com License #289009 Listed on: 10/29/2025

Home Details
Home Type
- Single Family
Year Built
- Built in 1998
Lot Details
- Front Green Space
- Gated Home
- Private Lot
- Wooded Lot
- Property is zoned MX
Parking
- 4 Car Attached Garage
- Circular Driveway
Home Design
- Traditional Architecture
- Four Sided Brick Exterior Elevation
Interior Spaces
- 1.5-Story Property
- Open Floorplan
- Wet Bar
- Central Vacuum
- Built-In Features
- Bar Fridge
- Mud Room
- Entrance Foyer
- Great Room with Fireplace
- Living Room with Fireplace
- Den with Fireplace
- Recreation Room with Fireplace
- Storage
- Laundry Room
- Mountain Views
- Home Security System
Kitchen
- Breakfast Bar
- Walk-In Pantry
- Built-In Double Oven
- Indoor Grill
- Gas Cooktop
- Range Hood
- Sub-Zero Refrigerator
- Freezer
- Ice Maker
- Dishwasher
- Kitchen Island
- Disposal
Flooring
- Wood
- Carpet
- Marble
- Tile
Bedrooms and Bathrooms
- Fireplace in Primary Bedroom
- Walk-In Closet
- Whirlpool Bathtub
- Garden Bath
Basement
- Walk-Out Basement
- Basement Fills Entire Space Under The House
- Walk-Up Access
- Interior and Exterior Basement Entry
- Crawl Space
- Basement Storage
- Natural lighting in basement
Outdoor Features
- In Ground Pool
- Pond
- Balcony
- Covered Patio or Porch
- Terrace
Schools
- Polk Central Elementary School
- Polk Middle School
- Polk High School
Horse Facilities and Amenities
- Riding Trail
Utilities
- Forced Air Zoned Heating and Cooling System
- Air Filtration System
- Heat Pump System
- Power Generator
- Gas Water Heater
- Water Softener
- Septic Tank
Community Details
- Equestrian Estates Association, Phone Number (828) 817-2460
- Equestrian Estates Subdivision
- Mandatory Home Owners Association
Listing and Financial Details
- Assessor Parcel Number P86-106
Map
Home Values in the Area
Average Home Value in this Area
Tax History
| Year | Tax Paid | Tax Assessment Tax Assessment Total Assessment is a certain percentage of the fair market value that is determined by local assessors to be the total taxable value of land and additions on the property. | Land | Improvement |
|---|---|---|---|---|
| 2025 | $13,098 | $2,505,836 | $308,500 | $2,197,336 |
| 2024 | $11,930 | $1,830,359 | $180,500 | $1,649,859 |
| 2023 | $11,656 | $1,830,359 | $180,500 | $1,649,859 |
| 2022 | $11,187 | $1,830,359 | $180,500 | $1,649,859 |
| 2021 | $11,187 | $1,830,359 | $180,500 | $1,649,859 |
| 2020 | $9,101 | $1,386,255 | $139,125 | $1,247,130 |
| 2019 | $9,101 | $1,386,255 | $139,125 | $1,247,130 |
| 2018 | $8,225 | $1,355,880 | $108,750 | $1,247,130 |
| 2017 | $8,408 | $1,497,095 | $109,125 | $1,387,970 |
| 2016 | $8,947 | $1,497,095 | $109,125 | $1,387,970 |
| 2015 | $8,494 | $0 | $0 | $0 |
| 2014 | $8,494 | $0 | $0 | $0 |
| 2013 | -- | $0 | $0 | $0 |
Property History
| Date | Event | Price | List to Sale | Price per Sq Ft | Prior Sale |
|---|---|---|---|---|---|
| 10/29/2025 10/29/25 | For Sale | $5,200,000 | +511.8% | $539 / Sq Ft | |
| 06/19/2018 06/19/18 | Sold | $850,000 | -10.5% | $88 / Sq Ft | View Prior Sale |
| 03/31/2018 03/31/18 | Pending | -- | -- | -- | |
| 01/01/2018 01/01/18 | For Sale | $949,900 | -- | $99 / Sq Ft |
Purchase History
| Date | Type | Sale Price | Title Company |
|---|---|---|---|
| Warranty Deed | -- | -- | |
| Deed | -- | -- | |
| Deed | -- | -- |
Mortgage History
| Date | Status | Loan Amount | Loan Type |
|---|---|---|---|
| Open | $680,000 | Adjustable Rate Mortgage/ARM |
Source: Canopy MLS (Canopy Realtor® Association)
MLS Number: 4274724
APN: P86-106
- TBD Blue Horse Ln
- 755 Hamilton Dr
- 3100 Peniel Rd
- Lot 1 Mountain Meadows Ln
- 297 Mountain Meadows Ln Unit 7
- 1280 Henderson Rd
- Lot 7A Springbrook Ct
- 000 Levi Rd
- 31 Walker Rd
- Lot 171 Mountain Laurel Dr Unit 171
- 423 Mountain View Dr
- 430 Laurel Heights Ln
- 1020 Blanton St
- 465 Mountain Laurel Dr
- 650 Golf Course Rd
- 000 Golf Course Rd
- 106 Bluebird Ln
- 125 Mallard Dr
- 000 Meadowlark Ln Unit 22
- 0 Willow Ln Unit 59 & 60 CAR4207307
- 767 S River Rd
- 54 Holland Dr
- 528 S Shamrock Ave
- 145 Friendly Hills Ln
- 161 Melrose Ave Unit 161MelroseAve#2
- 220 Melrose Cir Unit 2
- 3182 Pea Ridge Rd
- 49 Indian Summer Ln Unit ID1250694P
- 476 Front Ridge Cir
- 222 State Rd S-42-941 Unit 222
- 145 Highland Hills Dr
- 147 Highland Hills Dr
- 575 Sullens Rd
- 145 State Rd S-42-7055
- 2630 Grassy Knob Rd
- 3093 Whispering Willows Ct
- 1180 Mt Lebanon Rd
- 127 Heritage Dr
- 170A-190B Weaver Line
- 3 Leonard St
Ask me questions while you tour the home.

