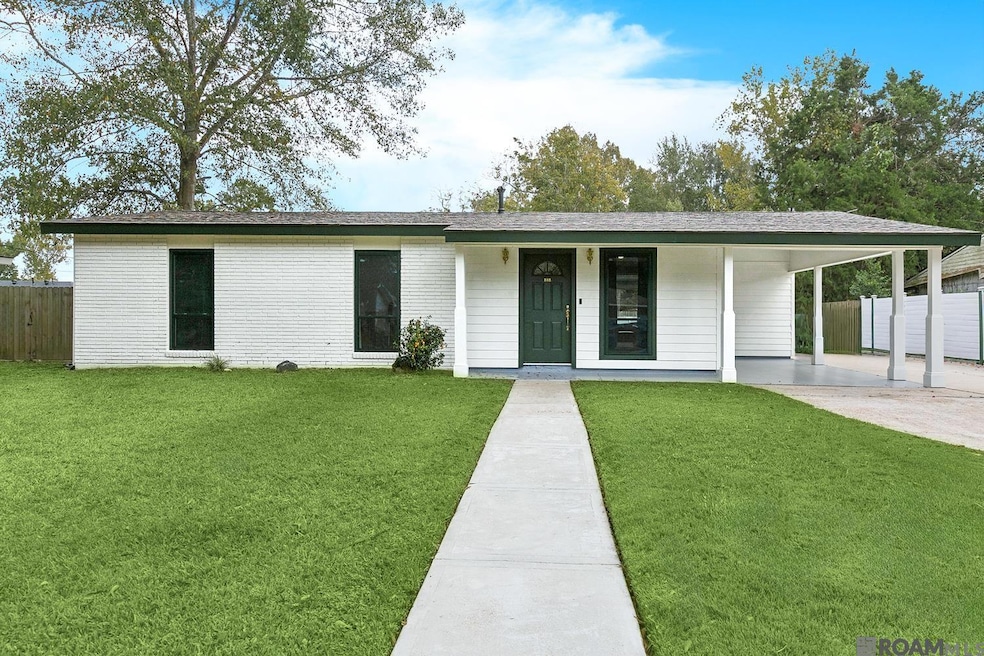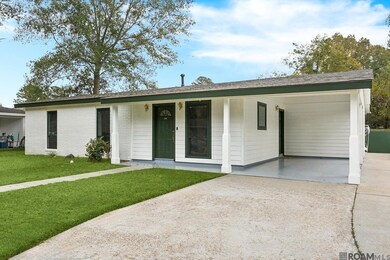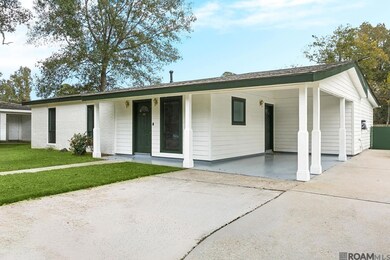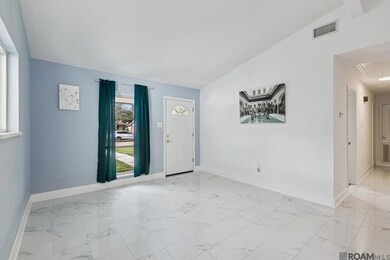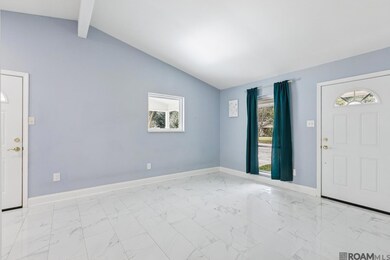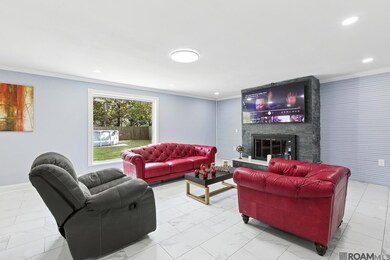282 Huntington Dr Baton Rouge, LA 70810
Oak Hills Place NeighborhoodEstimated payment $1,712/month
Highlights
- Above Ground Pool
- Outdoor Kitchen
- Fireplace
- Claw Foot Tub
- Covered Patio or Porch
- Cooling Available
About This Home
This is your opportunity to live in a highly desirable location just off Highland Rd. This completely updated 3-bedroom, 2-bath home is truly move-in ready, offering peace of mind and modern comfort at every turn. Step inside to beautiful tile flooring throughout, a stunning stone-tile fireplace in the spacious den, and a wall of windows that fill the home with natural light while overlooking the shaded, fully fenced backyard. The large covered patio creates the perfect setting for gatherings with family and friends. Both bathrooms have been completely updated, and the primary suite feels like a personal retreat with its double vanities, classic subway tile, and luxurious free-standing tub - your own spa-like sanctuary at home. The kitchen is the heart of the home, featuring granite countertops, updated cabinetry, and modern hardware. Outside, you’ll find a covered outdoor kitchen ideal for entertaining, as well as an above-ground pool for summer fun. Additional updates include all new windows, Hardie plank siding, new flooring, and a Ring doorbell with camera. The roof is only three years old. The home did not flood and is located in Flood Zone X. Every upgrade has already been done for you - just open the door, settle in, and start living your best life.
Listing Agent
Terry Wilks
Redfin Corporation License #995707066 Listed on: 11/25/2025
Home Details
Home Type
- Single Family
Est. Annual Taxes
- $1,405
Year Built
- Built in 1978
Lot Details
- 0.25 Acre Lot
- Lot Dimensions are 75x144
- Wood Fence
Home Design
- Brick Exterior Construction
- Slab Foundation
- Frame Construction
Interior Spaces
- 1,982 Sq Ft Home
- 1-Story Property
- Fireplace
- Ceramic Tile Flooring
Kitchen
- Gas Cooktop
- Microwave
- Dishwasher
Bedrooms and Bathrooms
- 3 Bedrooms
- En-Suite Bathroom
- 2 Full Bathrooms
- Claw Foot Tub
- Freestanding Bathtub
- Separate Shower
Parking
- 1 Parking Space
- Carport
Outdoor Features
- Above Ground Pool
- Covered Patio or Porch
- Outdoor Kitchen
Utilities
- Cooling Available
- Heating Available
Community Details
- Briarcliff Subdivision
Map
Home Values in the Area
Average Home Value in this Area
Tax History
| Year | Tax Paid | Tax Assessment Tax Assessment Total Assessment is a certain percentage of the fair market value that is determined by local assessors to be the total taxable value of land and additions on the property. | Land | Improvement |
|---|---|---|---|---|
| 2024 | $1,405 | $19,480 | $2,000 | $17,480 |
| 2023 | $1,405 | $19,480 | $2,000 | $17,480 |
| 2022 | $2,217 | $19,480 | $2,000 | $17,480 |
| 2021 | $1,995 | $17,850 | $2,000 | $15,850 |
| 2020 | $1,982 | $17,850 | $2,000 | $15,850 |
| 2019 | $2,060 | $17,850 | $2,000 | $15,850 |
| 2018 | $2,033 | $17,850 | $2,000 | $15,850 |
| 2017 | $2,033 | $17,850 | $2,000 | $15,850 |
| 2016 | $1,162 | $17,850 | $2,000 | $15,850 |
| 2015 | $1,051 | $16,850 | $2,000 | $14,850 |
| 2014 | $1,828 | $16,850 | $2,000 | $14,850 |
| 2013 | -- | $16,850 | $2,000 | $14,850 |
Property History
| Date | Event | Price | List to Sale | Price per Sq Ft | Prior Sale |
|---|---|---|---|---|---|
| 11/25/2025 11/25/25 | For Sale | $302,000 | +45.2% | $152 / Sq Ft | |
| 01/21/2022 01/21/22 | Sold | -- | -- | -- | View Prior Sale |
| 12/11/2021 12/11/21 | Pending | -- | -- | -- | |
| 10/05/2021 10/05/21 | For Sale | $208,000 | 0.0% | $108 / Sq Ft | |
| 09/21/2021 09/21/21 | Pending | -- | -- | -- | |
| 09/16/2021 09/16/21 | For Sale | $208,000 | -- | $108 / Sq Ft |
Source: Greater Baton Rouge Association of REALTORS®
MLS Number: 2025021500
APN: 01994247
- 321 Huntington Dr
- 245 Rue de Laplace
- 0 Grand Lakes Dr Unit 2020023046
- 336 Shady Lake Pkwy
- 12119 Lake Estates Ave
- 366 Shady Lake Pkwy
- 11001 Highland Rd
- 12269 N Lakeview Dr
- 11804 Villa Creek Ave
- 12240 Myers Park Ave
- 11646 N Oak Hills Pkwy
- 0 Innovation Park Dr Unit 2022016708
- 535 Lake Villa Dr
- 625 High Lake Dr
- Rosette West Indies Plan at Atwater - Reserve
- Jolie Heritage I Plan at Atwater - Reserve
- Vivian French II Plan at Atwater - Reserve
- Vivian French I Plan at Atwater - Reserve
- Celine Transitional Plan at Atwater - Reserve
- Royston Heritage I Plan at Atwater - Reserve
- 12120 Lake Estates Ave
- 10810 Maitland Ave
- 10600 Lakes Blvd Unit 1808
- 721 Bellegrove Square Ave
- 954 Ridgepoint Ct Unit 15D
- 536 Warbler Crossing Ave
- 557 Warbler Crossing Ave
- 11028 Denali Ave
- 10813 N Oak Hills Pkwy
- 11016 Hillpark Ave
- 10536 N Oak Hills Pkwy Unit D
- 10231 Bluebonnet Blvd
- 10125 Siegen Ln
- 10136 Bonnet Cove Ave
- 10720 Linkwood Ct
- 9989 Burbank Dr
- 13005 Briar Hollow Ave
- 13035 Briar Hollow Ave
- 10723 Hillbrook Ave
- 11580 Perkins Rd
