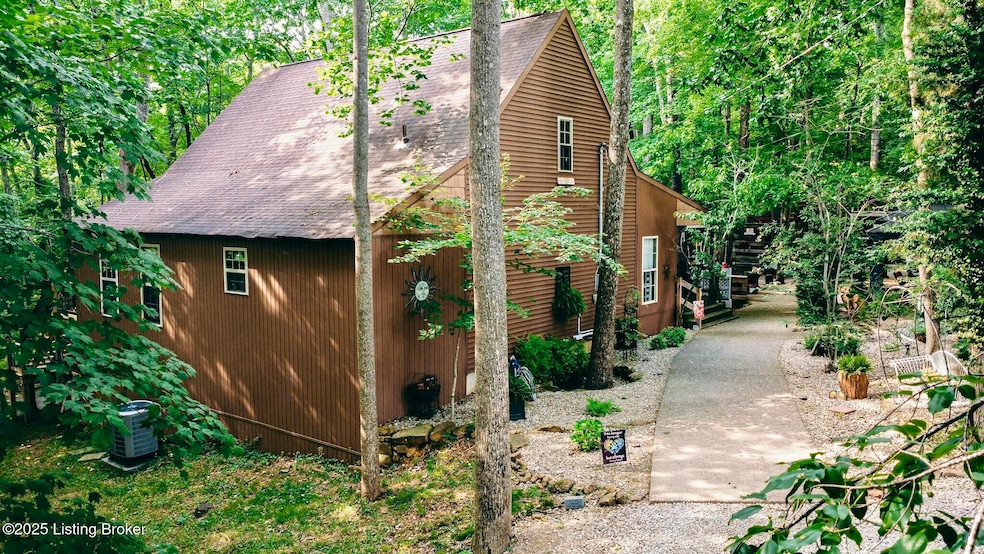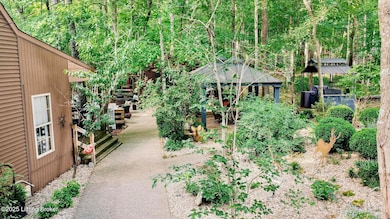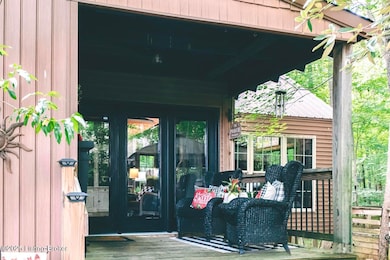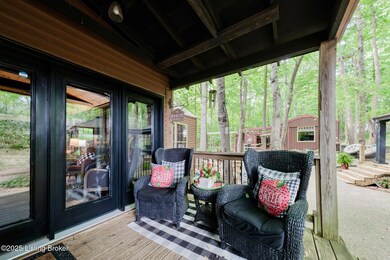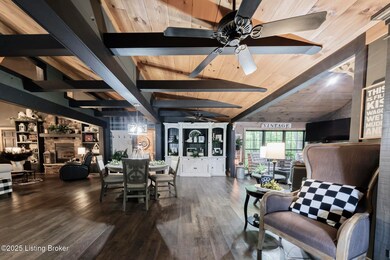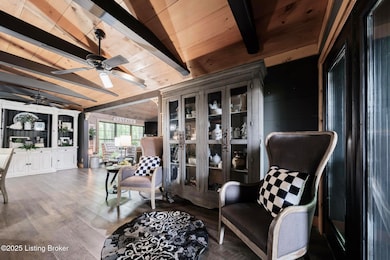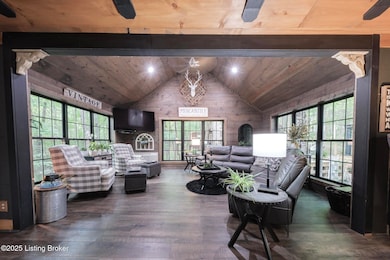282 Lake View Ln Mc Daniels, KY 40152
Estimated payment $2,869/month
Highlights
- Boat Slip
- Vaulted Ceiling
- No HOA
- Deck
- 2 Fireplaces
- Walk-In Pantry
About This Home
Welcome to this exceptional lake retreat, where rustic-chic meets modern comfort. The expansive living & entertaining space sprawls across 4,500+/- SF between the finished walkout basement, main floor, upper level & the separate recreational building. The abundant space for sleeping arrangements & entertaining makes it absolutely perfect for large families & friend groups. Situated amongst the privacy of about an acre of wooded property across the street from the lake, this home has so much to offer!
Step inside where the vaulted wood ceilings accented with massive beams invite you into the wide open living space. Enjoy not one but two large living areas each with comfortable sectional sofas perfect for entertaining. One of these living spaces is accented by a towering fireplace with gas logs. One of these living spaces is accented by a towering fireplace with gas logs showcasing the large wood mantle. The other is surrounded by multiple windows offering natural light & views of the back patio which is surrounded by trees & nature.
The kitchen is equipped with an island, double oven, dishwasher, refrigerator & a walk-in pantry. With 2 dedicated dining areas, this home is built for hosting unforgettable dinners and gatherings.
A spacious primary suite complete with a lounge area, two closets & a private full bathroom can also be found on the main floor. Upstairs, you'll find another private bedroom with its own full bath & a roomy closet, providing comfort and privacy for guests or family members.
Sleeping arrangements are further expanded in the walkout basement. The huge bunk room has custom built-in bunkbeds providing four queen beds on the bottoms topped with four XL twin beds. Along with a full bathroom and a private bonus sleeping room, this is the ideal space for family or friends to crash after a fun day on the lake.
Outdoors, relax in one of the many intimate seating areas that are scattered throughout, including outdoor dining tables under dual gazebos, multiple porch swings on the patio & plenty of room to congregate around the built-in fire pit.
For an overflow of guests, the impressive recreational building offers seating for 20+ guests, a wood-burning stove, a dry bar & a spacious half bathmaking it the ideal place for celebrations, game days & special events, especially in inclement weather.
While this one owner home has only been a permanent residence, this unique property is also short-term rental-friendly & is perfect for renting to large families, groups of friends, co-workers for work retreats at the lake & more.
Property is located near Laurel Branch Boat Ramp & a sandy beach area by the main entrance to the community by Camp Greenshores Rd. Other amenities such as restaurants, shopping, a marina & more are just minutes away. Hardinsburg and Leitchfield are just a quick drive to grab groceries along with other essential servicesideal for your full-time living or weekend gettaways. Whether you're escaping from the city for a relaxing weekend at the lake or hosting a large group, everything you need is close at hand!
Priced to sell below appraised value! Seller is motivated and will entertain all reasonable offers. Property has deeded access to the Dock which transfers with COE approval. Home has 2 Legal Bedrooms, 1 Private Sleeping Room, A huge bunk room, 3 Full Baths & 2 Half Baths. Recreational Building is on a septic tank separate from the house. Addition is on a post & pier foundation with OSB securing insulation underneath & a split unit for heating & cooling efficiency. Kitchen appliances remain and much of the personal property & furniture is negotiable. Be sure to check out the video walk-through tour & don't miss this opportunity to own a spectacular lake house retreat loaded with character, space and possibly even income potential!
Home Details
Home Type
- Single Family
Est. Annual Taxes
- $1,284
Year Built
- Built in 2005
Parking
- Driveway
Home Design
- Poured Concrete
- Shingle Roof
- Metal Roof
- Vinyl Siding
Interior Spaces
- 2-Story Property
- Vaulted Ceiling
- 2 Fireplaces
- Basement
Kitchen
- Walk-In Pantry
- Double Oven
Bedrooms and Bathrooms
- 2 Bedrooms
Outdoor Features
- Boat Slip
- Deck
- Patio
- Porch
Utilities
- Forced Air Heating and Cooling System
- Heat Pump System
- Mini Split Heat Pump
- Septic Tank
Community Details
- No Home Owners Association
- Laurel Branch Subdivision
Listing and Financial Details
- Legal Lot and Block 11C / Section C
- Assessor Parcel Number LB 11C
Map
Home Values in the Area
Average Home Value in this Area
Tax History
| Year | Tax Paid | Tax Assessment Tax Assessment Total Assessment is a certain percentage of the fair market value that is determined by local assessors to be the total taxable value of land and additions on the property. | Land | Improvement |
|---|---|---|---|---|
| 2024 | $1,284 | $185,000 | $15,000 | $170,000 |
| 2023 | $861 | $137,000 | $12,000 | $125,000 |
| 2022 | $920 | $137,000 | $12,000 | $125,000 |
| 2021 | $961 | $137,000 | $12,000 | $125,000 |
| 2020 | $981 | $137,000 | $12,000 | $125,000 |
| 2019 | $978 | $137,000 | $12,000 | $125,000 |
| 2018 | $772 | $114,800 | $0 | $0 |
| 2017 | $763 | $114,800 | $0 | $0 |
| 2016 | $1,117 | $111,000 | $12,000 | $99,000 |
| 2015 | $1,128 | $111,000 | $12,000 | $99,000 |
| 2013 | $833 | $87,800 | $12,000 | $75,800 |
Property History
| Date | Event | Price | List to Sale | Price per Sq Ft |
|---|---|---|---|---|
| 08/04/2025 08/04/25 | Price Changed | $525,000 | -4.4% | $143 / Sq Ft |
| 07/23/2025 07/23/25 | Price Changed | $549,000 | -5.2% | $149 / Sq Ft |
| 06/08/2025 06/08/25 | For Sale | $579,000 | -- | $158 / Sq Ft |
Purchase History
| Date | Type | Sale Price | Title Company |
|---|---|---|---|
| Quit Claim Deed | -- | New Title Company Name |
Source: Metro Search, Inc.
MLS Number: 1689084
APN: LB-11C
- 51 Laurel Branch View Ln
- 90 N Shores Ln
- 905 Camp Green Shores Rd
- 731 Camp Green Shores Ln
- 824 Patriots Landing Ln
- 260 Patriots Path Ln
- 57 Patriots Landing Ln
- 63-65 Patriots Landing Ln
- Lot 55 Patriots Landing Ln
- 67R Patriots Landing Ln
- 890 Spring Shores Ln
- 164 Greenshores Circle Ln
- 1193 Patriots Landing Ln
- 959 Fentress Lookout Rd
- 60 Greenshores Circle Ln
- 1124 Spring Shores Ln
- 1012 Fentress Lookout Rd
- 377 Cave Heights Dr
- 265 Camp Green Shores Ln
- 370 Cave Heights Dr
