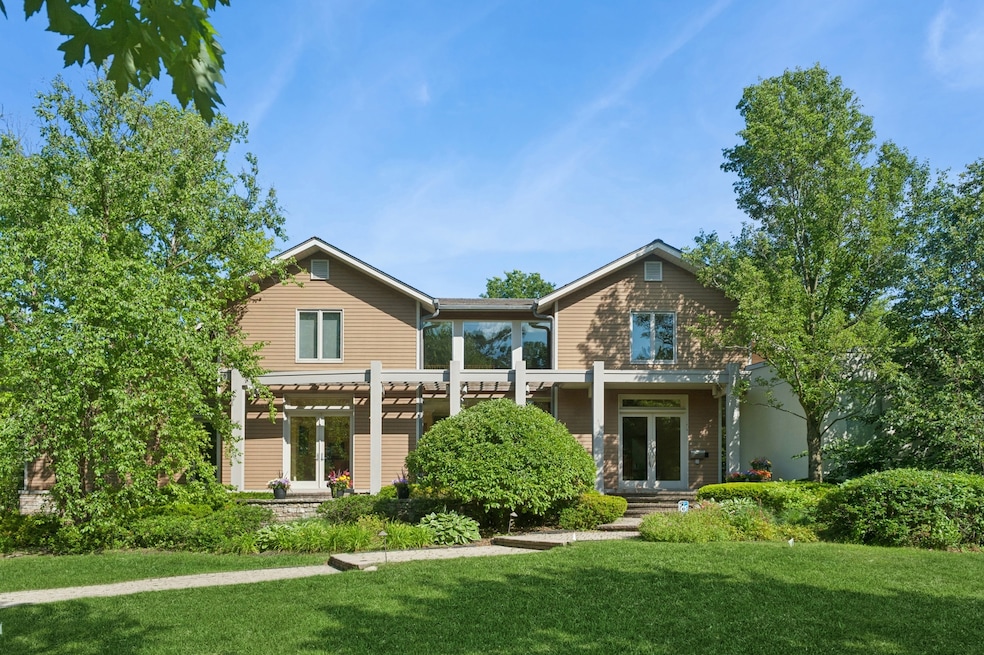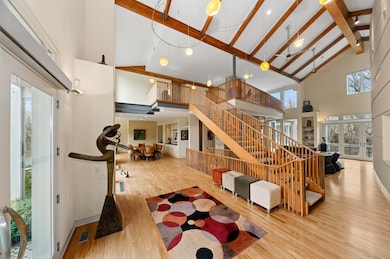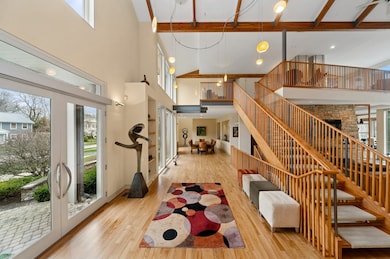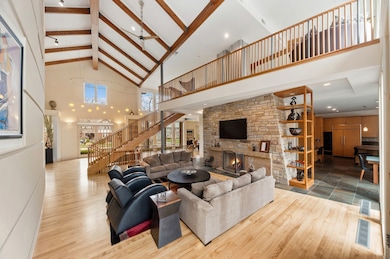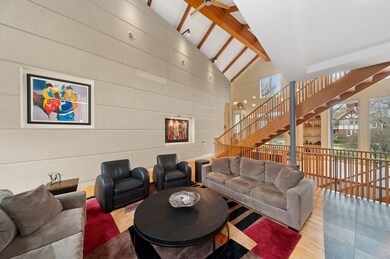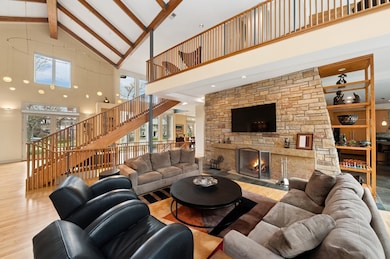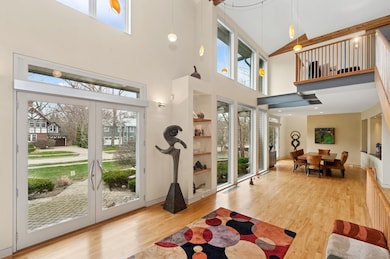
282 Linden Park Place Highland Park, IL 60035
East Highland Park NeighborhoodEstimated payment $24,051/month
Highlights
- Spa
- 1.11 Acre Lot
- Wooded Lot
- Indian Trail Elementary School Rated A
- Landscaped Professionally
- Wood Flooring
About This Home
Stunning Custom Contemporary on Coveted Double Lot in Highland Park designed, built and meticulously maintained by the current owners. This one-of-a-kind home sits on over an acre on a beautiful ravine on one of Highland Park's most sought after streets - just steps from town, top-rated schools, the Lake, parks, and more. With soaring ceilings and expansive open living spaces, the home offers an elegant yet comfortable layout perfect for both everyday living and entertaining. This gourmet cook's kitchen features high-end appliances, abundant cabinetry, a walk-in pantry, and seamless flow into the main living areas, which includes a large open great room/family room off the kitchen and separate dining area with huge walk in closet for all your hosting accessories. Unique shelving niches and art display areas abound. The first-floor primary suite is a private retreat with a spa-inspired bath and a spacious custom walk-in closet. Flexible den/office opportunity perfectly located next to the primary suite and an additional bedroom and a custom built office that can be used as a bedroom round out the first floor. Upstairs, you'll find three generously sized bedrooms, each with direct access to beautifully appointed bathrooms. Off the bedrooms is an expansive open family space perfect for relaxing, reading and playing. The walk-out lower level is a true showstopper - featuring a custom golf simulator room, media/rec space, fitness area, a luxe bath and sauna, and one of the finest indoor basketball and multipurpose sport courts in the area. A professionally landscaped, south-facing backyard offers an in ground hot tub, privacy and room to play, and the attached three-car heated garage adds convenience and comfort year-round. This thoughtfully designed home is a rare and special opportunity in Highland Park - offering abundant space, superior quality, and suburban lifestyle in an unbeatable close to town location.
Home Details
Home Type
- Single Family
Est. Annual Taxes
- $60,274
Year Built
- Built in 2003
Lot Details
- 1.11 Acre Lot
- Lot Dimensions are 160x309x262
- Landscaped Professionally
- Wooded Lot
Parking
- 3 Car Garage
- Driveway
Home Design
- Stone Siding
Interior Spaces
- 6,325 Sq Ft Home
- 2-Story Property
- Built-In Features
- Wood Burning Fireplace
- Blinds
- Entrance Foyer
- Great Room with Fireplace
- Family Room
- Living Room
- Formal Dining Room
- Loft
- Lower Floor Utility Room
- Storage Room
- Home Gym
- Finished Basement Bathroom
- Unfinished Attic
Kitchen
- Double Oven
- Range
- Microwave
- High End Refrigerator
- Freezer
- Dishwasher
- Stainless Steel Appliances
- Disposal
Flooring
- Wood
- Carpet
Bedrooms and Bathrooms
- 6 Bedrooms
- 6 Potential Bedrooms
- Walk-In Closet
- Dual Sinks
- Steam Shower
Laundry
- Laundry Room
- Dryer
- Washer
Outdoor Features
- Spa
- Patio
Schools
- Indian Trail Elementary School
- Edgewood Middle School
- Highland Park High School
Utilities
- Forced Air Zoned Cooling and Heating System
- Heating System Uses Natural Gas
- Lake Michigan Water
Map
Home Values in the Area
Average Home Value in this Area
Tax History
| Year | Tax Paid | Tax Assessment Tax Assessment Total Assessment is a certain percentage of the fair market value that is determined by local assessors to be the total taxable value of land and additions on the property. | Land | Improvement |
|---|---|---|---|---|
| 2024 | $60,274 | $771,125 | $209,464 | $561,661 |
| 2023 | $56,914 | $695,083 | $188,808 | $506,275 |
| 2022 | $56,914 | $638,012 | $207,416 | $430,596 |
| 2021 | $53,561 | $629,144 | $200,499 | $428,645 |
| 2020 | $51,827 | $629,144 | $200,499 | $428,645 |
| 2019 | $52,383 | $654,813 | $199,561 | $455,252 |
| 2018 | $54,879 | $715,243 | $222,396 | $492,847 |
| 2017 | $53,196 | $711,119 | $221,114 | $490,005 |
| 2016 | $53,938 | $711,119 | $210,505 | $500,614 |
| 2015 | $52,344 | $660,707 | $195,582 | $465,125 |
| 2014 | -- | $647,866 | $211,814 | $436,052 |
| 2012 | $51,875 | $661,705 | $213,050 | $448,655 |
Property History
| Date | Event | Price | Change | Sq Ft Price |
|---|---|---|---|---|
| 08/07/2025 08/07/25 | Price Changed | $3,499,000 | -7.9% | $553 / Sq Ft |
| 07/16/2025 07/16/25 | For Sale | $3,799,000 | -- | $601 / Sq Ft |
Purchase History
| Date | Type | Sale Price | Title Company |
|---|---|---|---|
| Quit Claim Deed | -- | None Available | |
| Quit Claim Deed | -- | None Available | |
| Quit Claim Deed | -- | None Available | |
| Quit Claim Deed | -- | None Available | |
| Quit Claim Deed | -- | None Available | |
| Quit Claim Deed | -- | None Available | |
| Quit Claim Deed | -- | None Available | |
| Quit Claim Deed | -- | None Available | |
| Quit Claim Deed | -- | None Available | |
| Quit Claim Deed | -- | None Available | |
| Deed | -- | None Available | |
| Deed | -- | None Available | |
| Deed | -- | None Available | |
| Deed | -- | None Available | |
| Deed | -- | None Available | |
| Deed | -- | None Available | |
| Deed | -- | None Available | |
| Deed | -- | None Available | |
| Deed | -- | None Available | |
| Deed | -- | None Available | |
| Deed | -- | None Available | |
| Deed | -- | None Available | |
| Deed | -- | None Available | |
| Deed | -- | None Available | |
| Deed | -- | None Available | |
| Deed | -- | None Available | |
| Deed | -- | None Available | |
| Deed | -- | None Available | |
| Deed | -- | None Available | |
| Deed | -- | None Available | |
| Executors Deed | $1,035,172 | First American Title |
Mortgage History
| Date | Status | Loan Amount | Loan Type |
|---|---|---|---|
| Previous Owner | $650,000 | Unknown | |
| Previous Owner | $400,000 | Stand Alone Second | |
| Previous Owner | $600,000 | No Value Available |
Similar Homes in Highland Park, IL
Source: Midwest Real Estate Data (MRED)
MLS Number: 12378363
APN: 16-23-207-094
- 147 Central Ave
- 1950 Sheridan Rd Unit 105
- 2021 Saint Johns Ave Unit 4C
- 2066 Saint Johns Ave Unit 304
- 2086 Saint Johns Ave Unit 306
- 2046 Saint Johns Ave Unit 2A
- 2046 Saint Johns Ave Unit 2E
- 215 Prospect Ave
- 493 Hazel Ave
- 2441 Woodbridge Ln
- 620 Homewood Ave Unit 207
- 2445 Woodbridge Ln
- 1789 Green Bay Rd Unit B
- 2514 Hidden Oak (Lot 9) Cir
- 55 Prospect Ave
- 1610 Linden Ave
- 650 Walnut St Unit 301
- 1560 Oakwood Ave Unit 205
- 792 Laurel Ave
- 0 Skokie Ave
- 1990 Sheridan Rd
- 1849 Green Bay Rd
- 650 Elm Place Unit 515
- 650 Elm Place Unit 203
- 650 Elm Place Unit 314
- 650 Elm Place Unit 102
- 650 Elm Place Unit 412
- 1988 Green Bay Rd Unit 3
- 650 Central Ave Unit 1 Bedroom
- 1908 Green Bay Rd Unit H
- 1717 2nd St Unit 2W
- 696 Elm Place
- 696 Elm Place Unit 3
- 1770 1st St Unit 501
- 1770 1st St Unit 703
- 1850 Green Bay Rd Unit 319
- 1850 Green Bay Rd Unit 112
- 1850 Green Bay Rd
- 602 Walnut St
- 833 Laurel Ave Unit 307
