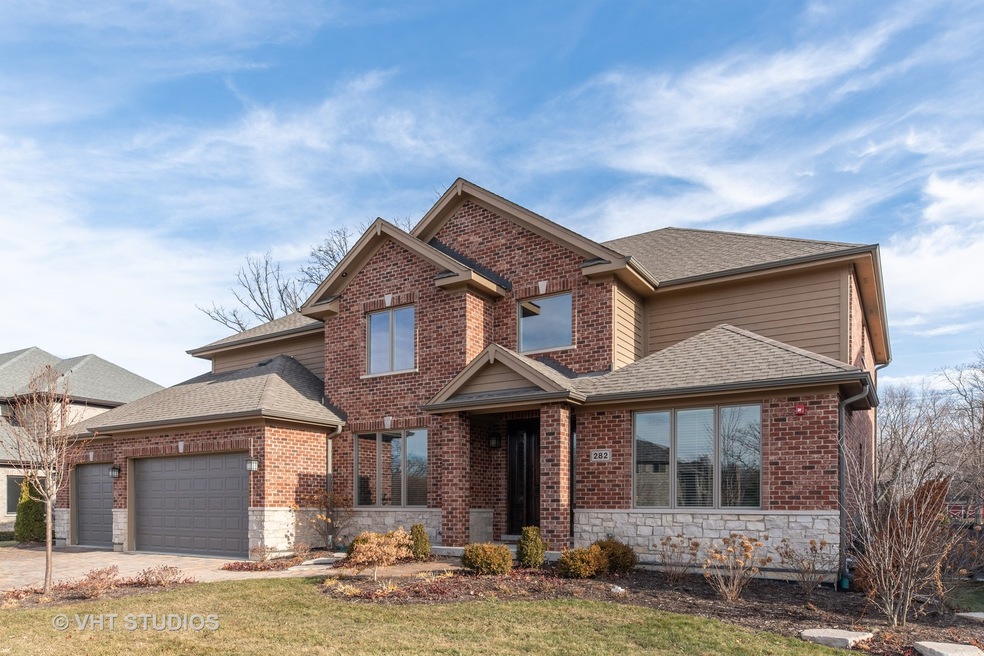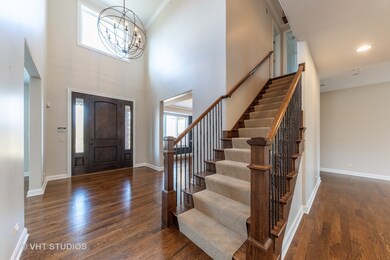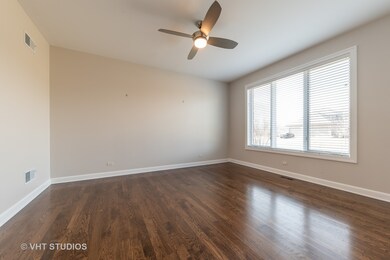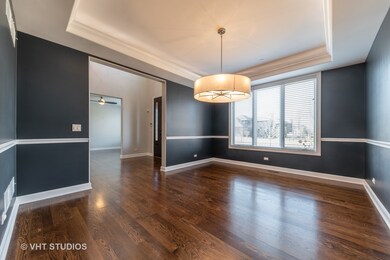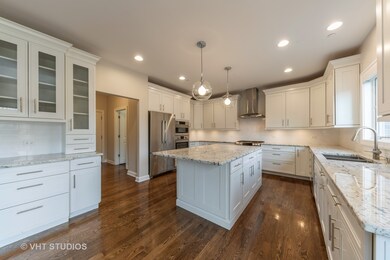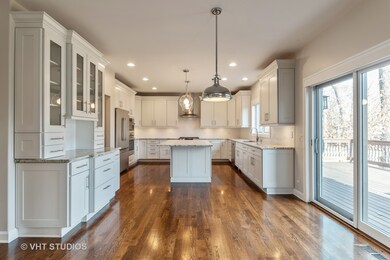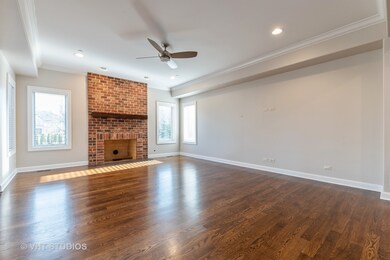
282 Mark Ln Lake Zurich, IL 60047
Highlights
- Colonial Architecture
- Deck
- Wood Flooring
- Spencer Loomis Elementary School Rated A
- Recreation Room
- Main Floor Bedroom
About This Home
As of May 2020Start 2020 in Your Better Than New Custom Home. Relocated Sellers hate to leave this Custom JMLJ Home. Brick paver drive Welcomes you HOME. This one has all the Bells & Whistles and boasts all the finest Features & Custom Craftsmanship. Open & Airy Floor Plan, Rich Hardwood Floors Thru-Out Combined with today's Colors. Welcoming Foyer boasts Soaring Ceilings and offers access to the Formal Living Rm on one side and Formal Dining Room on the other. Both rooms are just great for Entertaining. Gorgeous Kitchen Features An Abundance Of 42" Cabinetry, Huge Center Island & Top Of The Line Stainless Steel Appliances. Eating Area offers great views of Fenced Backyard including Perennial Gardens, Entertainment Sized Deck and Custom Brick Paver Patio with Built-In Fire Pit. Out door Entertaining at its Finest. Large Family Rm with Focal Point Fireplace and great views. First Floor Office/Den/Bedroom Option. 1st Floor Full Bath! Master Suite Offers Sitting Room. Spa Style Bath W/Soaking Tub, Oversized Shower, Dual Vanity & Huge Walk In Closet. En-Suite Bedroom W/Private Full Bath. 2 Addtl Bedrooms W/Connecting Bath. All Bedrooms feature walk in closets. Finished, English Bsmt , boast great views and offers 5th Bdrm, Exercise/Media Rm & Full Bath! This one has it all including gorgeous custom landscaping. Close To Shops, Restaurants, Deer Park Mall, Major Roads & Hwy. Enjoy Lake Zurich's Parks, Great Schools & Lake! Quick close possible.
Last Agent to Sell the Property
Baird & Warner License #471005298 Listed on: 12/22/2019

Home Details
Home Type
- Single Family
Est. Annual Taxes
- $18,618
Year Built
- 2015
Parking
- Attached Garage
- Garage Transmitter
- Garage Door Opener
- Brick Driveway
Home Design
- Colonial Architecture
- Brick Exterior Construction
- Slab Foundation
- Asphalt Shingled Roof
- Stone Siding
- Cedar
Interior Spaces
- Wood Burning Fireplace
- Fireplace With Gas Starter
- Entrance Foyer
- Sitting Room
- Dining Area
- Home Office
- Recreation Room
- Home Gym
- Wood Flooring
- Laundry on main level
Kitchen
- Breakfast Bar
- Walk-In Pantry
- Oven or Range
- Microwave
- Dishwasher
- Stainless Steel Appliances
- Kitchen Island
- Disposal
Bedrooms and Bathrooms
- Main Floor Bedroom
- Primary Bathroom is a Full Bathroom
- Bathroom on Main Level
- Dual Sinks
- Soaking Tub
Unfinished Basement
- Finished Basement Bathroom
- Rough-In Basement Bathroom
Utilities
- Forced Air Heating and Cooling System
- Heating System Uses Gas
Additional Features
- Deck
- Fenced Yard
Ownership History
Purchase Details
Home Financials for this Owner
Home Financials are based on the most recent Mortgage that was taken out on this home.Purchase Details
Home Financials for this Owner
Home Financials are based on the most recent Mortgage that was taken out on this home.Similar Homes in the area
Home Values in the Area
Average Home Value in this Area
Purchase History
| Date | Type | Sale Price | Title Company |
|---|---|---|---|
| Warranty Deed | $608,000 | Stewart Title | |
| Warranty Deed | $750,000 | Chicago Title Company |
Mortgage History
| Date | Status | Loan Amount | Loan Type |
|---|---|---|---|
| Open | $484,000 | New Conventional | |
| Closed | $486,400 | New Conventional | |
| Previous Owner | $600,000 | Adjustable Rate Mortgage/ARM |
Property History
| Date | Event | Price | Change | Sq Ft Price |
|---|---|---|---|---|
| 05/15/2020 05/15/20 | Sold | $608,000 | -7.9% | $144 / Sq Ft |
| 03/30/2020 03/30/20 | Pending | -- | -- | -- |
| 03/18/2020 03/18/20 | Price Changed | $660,000 | -2.9% | $156 / Sq Ft |
| 02/21/2020 02/21/20 | Price Changed | $680,000 | -2.7% | $161 / Sq Ft |
| 01/08/2020 01/08/20 | Price Changed | $699,000 | -3.6% | $165 / Sq Ft |
| 12/22/2019 12/22/19 | For Sale | $725,000 | -3.3% | $172 / Sq Ft |
| 10/23/2015 10/23/15 | Sold | $750,000 | -1.2% | $178 / Sq Ft |
| 05/26/2015 05/26/15 | Pending | -- | -- | -- |
| 05/26/2015 05/26/15 | For Sale | $759,000 | -- | $180 / Sq Ft |
Tax History Compared to Growth
Tax History
| Year | Tax Paid | Tax Assessment Tax Assessment Total Assessment is a certain percentage of the fair market value that is determined by local assessors to be the total taxable value of land and additions on the property. | Land | Improvement |
|---|---|---|---|---|
| 2024 | $18,618 | $251,424 | $49,244 | $202,180 |
| 2023 | $15,912 | $244,671 | $47,921 | $196,750 |
| 2022 | $15,912 | $207,975 | $46,054 | $161,921 |
| 2021 | $15,173 | $202,646 | $44,874 | $157,772 |
| 2020 | $14,899 | $202,646 | $44,874 | $157,772 |
| 2019 | $17,475 | $237,698 | $45,391 | $192,307 |
| 2018 | $16,874 | $230,031 | $48,598 | $181,433 |
| 2017 | $16,792 | $225,627 | $48,012 | $177,615 |
| 2016 | $16,474 | $218,483 | $46,492 | $171,991 |
| 2015 | $261 | $3,248 | $3,248 | $0 |
| 2014 | $266 | $3,270 | $3,270 | $0 |
| 2012 | $247 | $3,277 | $3,277 | $0 |
Agents Affiliated with this Home
-

Seller's Agent in 2020
John Worklan
Baird Warner
(847) 651-9872
2 in this area
79 Total Sales
-

Buyer's Agent in 2020
Grigory Pekarsky
Vesta Preferred LLC
(773) 974-8014
1 in this area
1,756 Total Sales
-

Seller's Agent in 2015
Mischa DeHart
@ Properties
(312) 491-0200
9 in this area
12 Total Sales
-

Buyer's Agent in 2015
Anne Hardy
Berkshire Hathaway-Chicago
(847) 436-1075
1 in this area
159 Total Sales
Map
Source: Midwest Real Estate Data (MRED)
MLS Number: MRD10596475
APN: 14-08-402-033
- 23836 N Echo Lake Rd
- O Midlothian Rd
- 23780 N South Lakewood Ln
- 23460 W North Lakewood Ln
- 5 Harvest Glen Ct
- 135 Miller Rd
- 112 Flint Creek Ct
- 4 Mulberry Dr
- 64 Miller Rd
- 62 Miller Rd
- 4 Brierwoods Ln
- 47 Church St
- 0 Manchester Rd Unit MRD11313334
- 5 N Chestnut Ct
- 11 Executive Dr
- 24 Johnathan Rd
- 9 Craig Terrace
- 17 Arrowwood Dr
- 10 Rugby Rd Unit 2
- 25397 N Northbridge Rd
