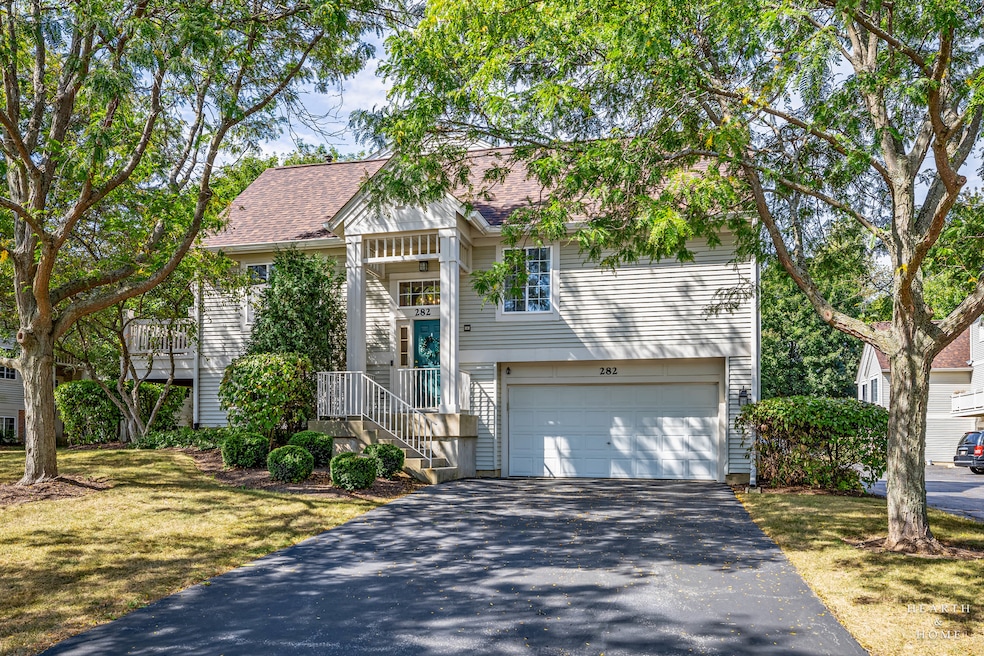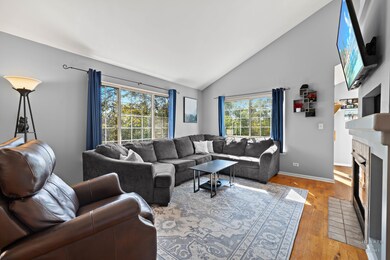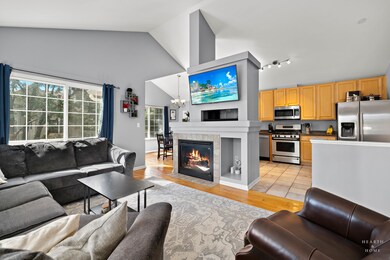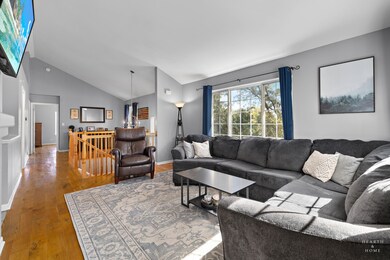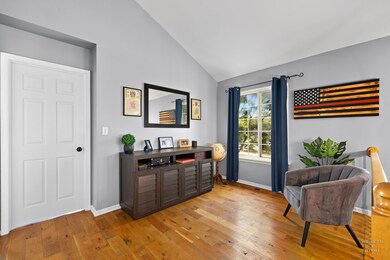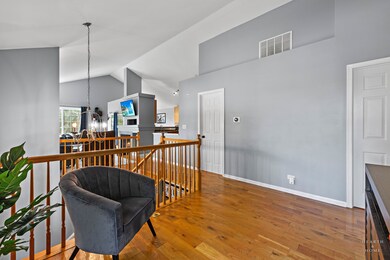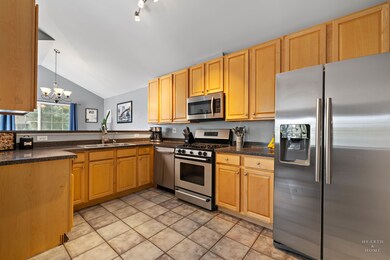
Highlights
- Landscaped Professionally
- Deck
- Wood Flooring
- Prairie Ridge High School Rated A
- Vaulted Ceiling
- Loft
About This Home
As of October 2024Sought-after end-unit Claridge model with an open floor plan, vaulted ceilings, and hardwood floors on the main level! Spacious kitchen with tons of cabinets, and a newer dishwasher. Spacious living arrangement, including a versatile den, living room, and dining area, with a slider leading to the deck. Two bedrooms on the main floor with a beautifully updated full bath. The lower level has all the room you'll need for entertaining and has a full bath with a shower. Newer Air conditioner, LG washing machine and dryer, and water softener. A deep, two-car garage and room for another two cars to park in the driveway. The association replaced the roof and gutters about five years ago. Cambria is a well-planned neighborhood with three parks, paved walking/bike trails, a fishing pier, a playground, and more! A fantastic splash pad and a dog park are also within walking distance of the home. Minutes away from the Metra and downtown Cary shopping and restaurants! Cambria subdivision is FHA and VA-approved!
Last Agent to Sell the Property
Keller Williams Success Realty License #475155622 Listed on: 09/19/2024

Last Buyer's Agent
Nicole Irvine
Exit Realty 365 License #475202410

Townhouse Details
Home Type
- Townhome
Est. Annual Taxes
- $6,900
Year Built
- Built in 2001
HOA Fees
- $348 Monthly HOA Fees
Parking
- 2.5 Car Attached Garage
- Garage Door Opener
- Driveway
- Parking Included in Price
Home Design
- Asphalt Roof
- Concrete Perimeter Foundation
Interior Spaces
- 1,872 Sq Ft Home
- 2-Story Property
- Vaulted Ceiling
- Family Room
- Living Room with Fireplace
- Formal Dining Room
- Loft
Kitchen
- Range
- Dishwasher
Flooring
- Wood
- Ceramic Tile
Bedrooms and Bathrooms
- 2 Bedrooms
- 2 Potential Bedrooms
- 2 Full Bathrooms
Laundry
- Laundry Room
- Dryer
- Washer
Finished Basement
- English Basement
- Basement Fills Entire Space Under The House
- Finished Basement Bathroom
Schools
- Canterbury Elementary School
- Hannah Beardsley Middle School
- Prairie Ridge High School
Utilities
- Forced Air Heating and Cooling System
- Heating System Uses Natural Gas
Additional Features
- Deck
- Landscaped Professionally
Listing and Financial Details
- Homeowner Tax Exemptions
Community Details
Overview
- Association fees include insurance, exterior maintenance, lawn care, snow removal
- 4 Units
- Association Phone (847) 259-1331
- Cambria Subdivision, Claridge Floorplan
- Property managed by McGill Management
Amenities
- Common Area
Recreation
- Bike Trail
Pet Policy
- Dogs and Cats Allowed
Ownership History
Purchase Details
Home Financials for this Owner
Home Financials are based on the most recent Mortgage that was taken out on this home.Purchase Details
Home Financials for this Owner
Home Financials are based on the most recent Mortgage that was taken out on this home.Purchase Details
Home Financials for this Owner
Home Financials are based on the most recent Mortgage that was taken out on this home.Purchase Details
Home Financials for this Owner
Home Financials are based on the most recent Mortgage that was taken out on this home.Similar Homes in Cary, IL
Home Values in the Area
Average Home Value in this Area
Purchase History
| Date | Type | Sale Price | Title Company |
|---|---|---|---|
| Warranty Deed | $260,000 | None Listed On Document | |
| Warranty Deed | $165,500 | Baird & Warner Title Service | |
| Warranty Deed | $215,000 | Attorneys Title Guaranty Fun | |
| Special Warranty Deed | $165,101 | Ticor Title |
Mortgage History
| Date | Status | Loan Amount | Loan Type |
|---|---|---|---|
| Open | $247,000 | New Conventional | |
| Previous Owner | $127,900 | New Conventional | |
| Previous Owner | $132,400 | New Conventional | |
| Previous Owner | $129,000 | Purchase Money Mortgage | |
| Previous Owner | $140,250 | Unknown | |
| Previous Owner | $140,300 | No Value Available |
Property History
| Date | Event | Price | Change | Sq Ft Price |
|---|---|---|---|---|
| 10/10/2024 10/10/24 | Sold | $260,000 | 0.0% | $139 / Sq Ft |
| 09/22/2024 09/22/24 | Pending | -- | -- | -- |
| 09/12/2024 09/12/24 | For Sale | $260,000 | +57.1% | $139 / Sq Ft |
| 10/26/2018 10/26/18 | Sold | $165,500 | +0.4% | $88 / Sq Ft |
| 09/24/2018 09/24/18 | Pending | -- | -- | -- |
| 09/18/2018 09/18/18 | For Sale | $164,900 | -- | $88 / Sq Ft |
Tax History Compared to Growth
Tax History
| Year | Tax Paid | Tax Assessment Tax Assessment Total Assessment is a certain percentage of the fair market value that is determined by local assessors to be the total taxable value of land and additions on the property. | Land | Improvement |
|---|---|---|---|---|
| 2024 | $7,150 | $74,998 | $16,426 | $58,572 |
| 2023 | $6,900 | $67,076 | $14,691 | $52,385 |
| 2022 | $6,533 | $59,290 | $13,259 | $46,031 |
| 2021 | $6,220 | $55,235 | $12,352 | $42,883 |
| 2020 | $6,049 | $53,280 | $11,915 | $41,365 |
| 2019 | $5,822 | $50,995 | $11,404 | $39,591 |
| 2018 | $5,536 | $47,640 | $10,535 | $37,105 |
| 2017 | $6,160 | $44,880 | $9,925 | $34,955 |
| 2016 | $5,431 | $42,094 | $9,309 | $32,785 |
| 2013 | -- | $46,692 | $8,684 | $38,008 |
Agents Affiliated with this Home
-
S
Seller's Agent in 2024
Shannon Bremner
Keller Williams Success Realty
-
N
Buyer's Agent in 2024
Nicole Irvine
Exit Realty 365
-
C
Seller's Agent in 2018
Chris Cho
@ Properties
Map
Source: Midwest Real Estate Data (MRED)
MLS Number: 12161712
APN: 19-11-355-027
- 286 New Haven Dr
- 1356 Geneva Ln
- 1312 Mulberry Ln
- 1329 New Haven Dr
- 10 Montclair Dr
- 6 Providence Ct
- 1149 Saddle Ridge Trail
- 1551 Augusta Ln
- 3712 3 Oaks Rd
- 940 Crookedstick Ct
- 923 Crookedstick Ct
- 0 Kaper Dr
- 800 Oakbrook Dr
- 822 Oakbrook Dr
- 707 Hillcrest Ln
- 621 Terrace Dr
- 763 Blazing Star Trail
- 307 Valhalla Cir
- +/-5.72 Acres S Illinois Route 31
- 3 Crofton Ct
