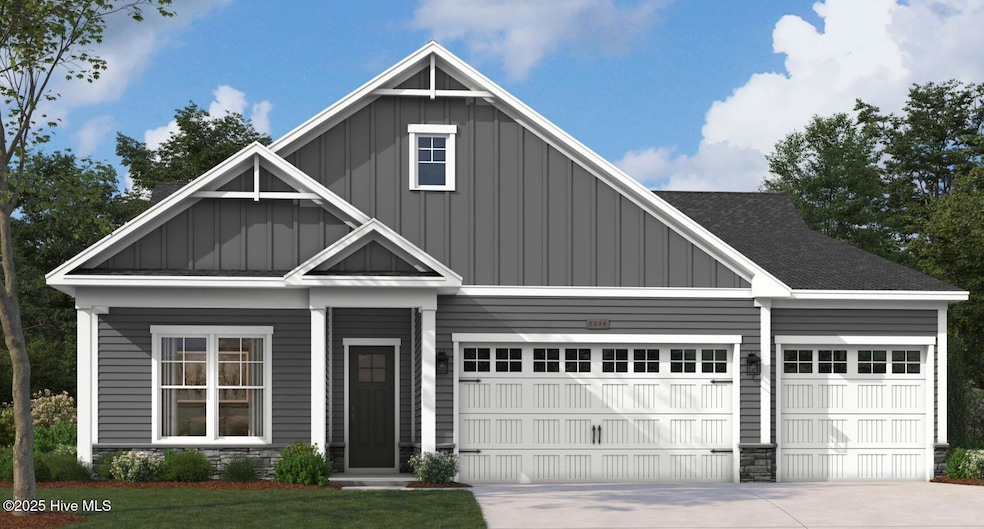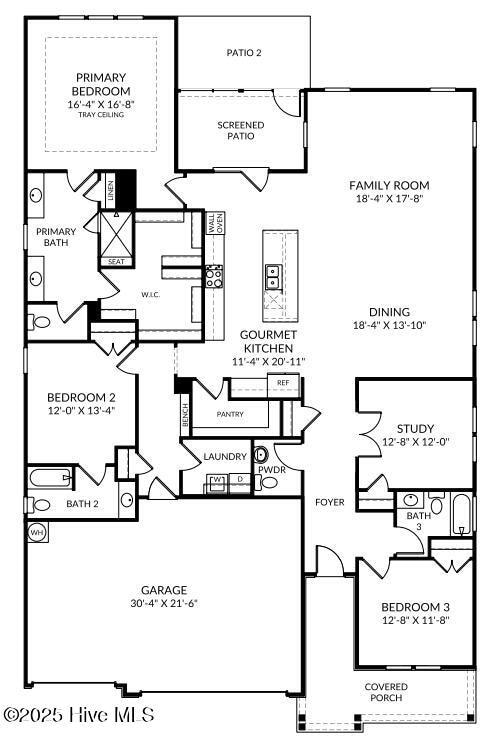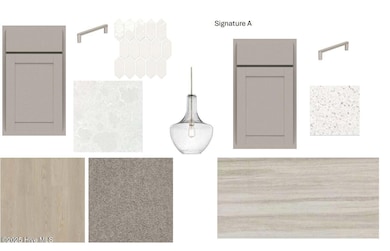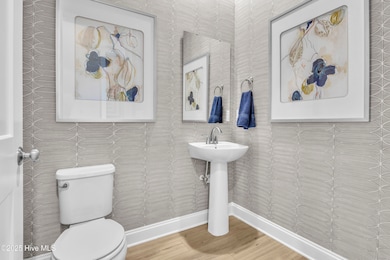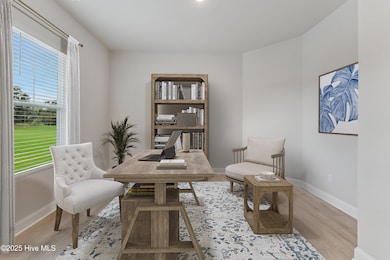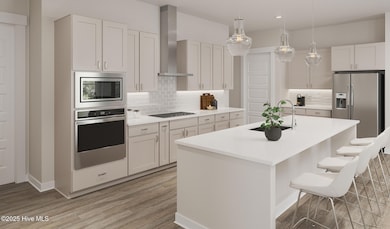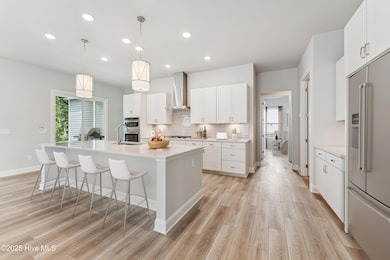282 Sand Dollar Ln Unit 38 Southport, NC 28461
Estimated payment $4,509/month
Highlights
- Wooded Lot
- Mud Room
- Golf Cart Parking
- Southport Elementary School Rated 9+
- Solid Surface Countertops
- Home Office
About This Home
Welcome to the Thorpe, a beautifully crafted SMART spec home offering main-level living with elevated design, premium finishes, and thoughtful details throughout. This home features 3 bedrooms, 3.5 bathrooms, and a dedicated study, ideal for working from home or enjoying a quiet retreat.The exterior showcases Hardie(r) siding with board and batten accents and a stone water table detail, creating timeless curb appeal. Inside, enjoy 10-foot ceilings and a tray ceiling in the primary bedroom, adding architectural elegance and spaciousness.The gourmet kitchen is a standout with under-cabinet lighting and upgraded quartz countertops from the Signature Design Collection, perfect for both everyday living and entertaining. The primary suite offers a spa-like experience with a tiled walk-in shower and tiled flooring in the en-suite bath.Additional highlights include a 3-car garage, a built-in bench with cubbies, and two outdoor living spaces--a screened patio and an open patio (Patio 2)--ideal for enjoying the coastal Carolina lifestyle.Located in the sought-after Waters of Southport neighborhood, this home blends comfort, technology, and timeless design in a serene setting just minutes from the coast.Don't miss your chance to own this beautifully appointed home with premium finishes and thoughtful details throughout. Come by for a tour today!
Home Details
Home Type
- Single Family
Year Built
- 2026
Lot Details
- 0.29 Acre Lot
- Irrigation
- Wooded Lot
- Property is zoned 9900
HOA Fees
- $183 Monthly HOA Fees
Home Design
- Slab Foundation
- Wood Frame Construction
- Architectural Shingle Roof
- Stick Built Home
- Stone Veneer
Interior Spaces
- 2,615 Sq Ft Home
- 1-Story Property
- Mud Room
- Family Room
- Combination Dining and Living Room
- Home Office
- Pull Down Stairs to Attic
- Washer and Dryer Hookup
Kitchen
- Self-Cleaning Convection Oven
- Dishwasher
- Kitchen Island
- Solid Surface Countertops
- Disposal
Flooring
- Carpet
- Tile
- Luxury Vinyl Plank Tile
Bedrooms and Bathrooms
- 3 Bedrooms
Parking
- 3 Car Attached Garage
- Garage Door Opener
- Driveway
- Golf Cart Parking
Eco-Friendly Details
- ENERGY STAR/CFL/LED Lights
- No or Low VOC Paint or Finish
Outdoor Features
- Screened Patio
Schools
- Southport Elementary School
- South Brunswick Middle School
- South Brunswick High School
Utilities
- Heat Pump System
- Electric Water Heater
- Cable TV Available
Listing and Financial Details
- Tax Lot 9
- Assessor Parcel Number 238af038
Community Details
Overview
- Premier Management Association, Phone Number (910) 679-3012
- Waters At Southport Subdivision
- Maintained Community
Security
- Resident Manager or Management On Site
Map
Home Values in the Area
Average Home Value in this Area
Property History
| Date | Event | Price | List to Sale | Price per Sq Ft |
|---|---|---|---|---|
| 09/25/2025 09/25/25 | Price Changed | $689,990 | -1.7% | $264 / Sq Ft |
| 09/16/2025 09/16/25 | For Sale | $701,990 | -- | $268 / Sq Ft |
Source: Hive MLS
MLS Number: 100531116
- 1003 Softwind Way
- 1010 Softwind Way
- 282 Sand Dollar Ln
- 1014 Softwind Way
- 1015 E Moore St
- 258 Sand Dollar Ln
- 306 N Fodale Ave
- 712 Longleaf Dr
- 2071 Rosin Dr Unit 19
- 1012 E Moore St
- 2079 Rosin Dr
- 2079 Rosin Dr Unit 17
- 2035 Oakton Dr Unit 9
- 131 Stuart Ave Unit 42
- 131 Stuart Ave
- 2028 Oakton Dr
- 717 E Moore St
- 103 Herring Dr
- 136 Park Ave
- 5122 Fernwood Dr
- 422 E Leonard St Unit B
- 130 Park Ave
- 1330 N Howe St Unit 4
- 4850 Tobago Dr SE
- 3839 Berkeley Ct
- 5118 Elton Dr SE
- 4925 Abbington Oaks Way
- 4458 Maritime Oak Dr
- 4279 Ashfield Place
- 302 Norton St Unit Guest House Apartment
- 3929 Harmony Cir
- 321 NE 59th St Unit ID1266304P
- 3201 Wild Azalea Way SE
- 3030 Marsh Winds Cir Unit 102
- 3350 Club Villas Dr Unit 806
- 201 NE 48th St
- 3025 Headwater Dr SE
- 1045 Woodsia Way
- 2357 Saint James Dr SE
- 125 Settlers Ln
