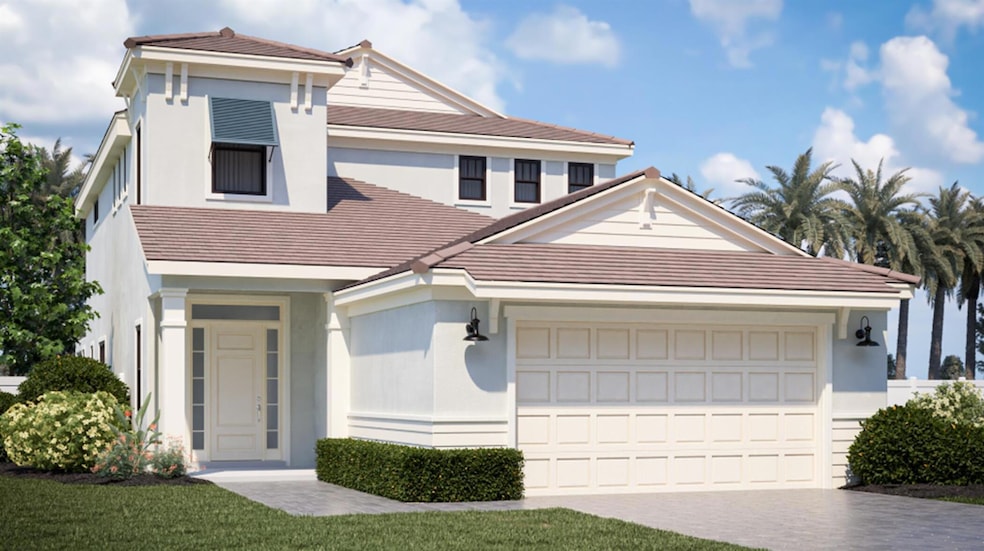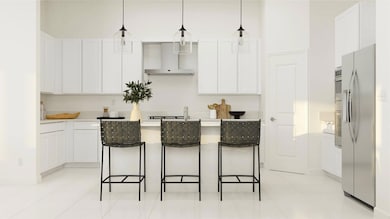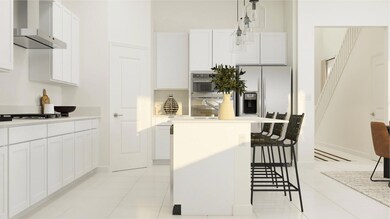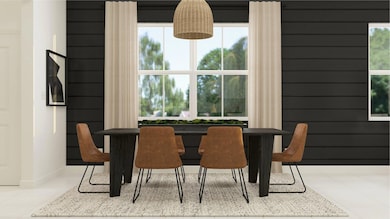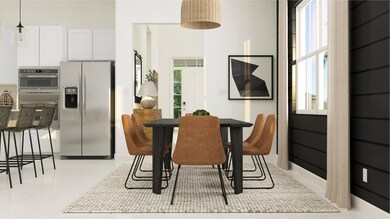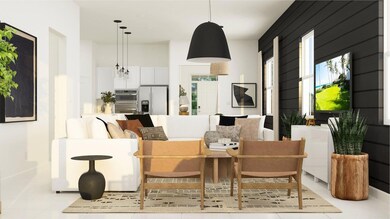PENDING
NEW CONSTRUCTION
$139K PRICE DROP
282 SE Fascino Cir Port Saint Lucie, FL 34984
Bayshore Heights NeighborhoodEstimated payment $4,191/month
5
Beds
4
Baths
3,150
Sq Ft
$200
Price per Sq Ft
Highlights
- Lake Front
- Fitness Center
- New Construction
- Golf Course Community
- Gated with Attendant
- Private Membership Available
About This Home
This two-story home delivers modern elegance and ample room to grow. Down the double-height foyer is a low-maintenance open design among the modern kitchen, dining room and living room, along with a covered terrace. In a private corner is the spacious owner's suite with an adjoining bathroom and oversized walk-in closet. Throughout the home is an upstairs game room ideal for entertaining, a two-car garage and four secondary bedrooms to provide residents and guests a restful retreat.Prices, dimensions and features may vary and are subject to change. Photos are for illustrative purposes only.
Home Details
Home Type
- Single Family
Est. Annual Taxes
- $1,432
Year Built
- Built in 2024 | New Construction
Lot Details
- 6,534 Sq Ft Lot
- Lot Dimensions are 44' x 140'
- Lake Front
- Sprinkler System
- Property is zoned Planne
HOA Fees
- $662 Monthly HOA Fees
Parking
- 2 Car Attached Garage
- Garage Door Opener
Home Design
- Concrete Roof
Interior Spaces
- 3,150 Sq Ft Home
- 2-Story Property
- High Ceiling
- Entrance Foyer
- Great Room
- Combination Dining and Living Room
- Loft
- Lake Views
- Laundry Room
Kitchen
- Gas Range
- Microwave
- Dishwasher
Flooring
- Carpet
- Ceramic Tile
Bedrooms and Bathrooms
- 5 Bedrooms
- Split Bedroom Floorplan
- Walk-In Closet
- 4 Full Bathrooms
- Dual Sinks
- Separate Shower in Primary Bathroom
Home Security
- Home Security System
- Impact Glass
- Fire and Smoke Detector
Outdoor Features
- Open Patio
- Porch
Utilities
- Central Heating and Cooling System
- Cable TV Available
Listing and Financial Details
- Assessor Parcel Number 443450100350007
- Seller Considering Concessions
Community Details
Overview
- Association fees include management, cable TV, ground maintenance, security
- Private Membership Available
- Built by Lennar
- Tesoro Subdivision
Amenities
- Clubhouse
Recreation
- Golf Course Community
- Tennis Courts
- Pickleball Courts
- Fitness Center
- Community Pool
- Trails
Security
- Gated with Attendant
- Resident Manager or Management On Site
Map
Create a Home Valuation Report for This Property
The Home Valuation Report is an in-depth analysis detailing your home's value as well as a comparison with similar homes in the area
Home Values in the Area
Average Home Value in this Area
Tax History
| Year | Tax Paid | Tax Assessment Tax Assessment Total Assessment is a certain percentage of the fair market value that is determined by local assessors to be the total taxable value of land and additions on the property. | Land | Improvement |
|---|---|---|---|---|
| 2024 | $1,432 | $75,300 | $75,300 | -- |
| 2023 | $1,432 | $46,900 | $46,900 | $0 |
| 2022 | $1,405 | $45,500 | $45,500 | $0 |
| 2021 | $2,802 | $18,200 | $18,200 | $0 |
| 2020 | $2,751 | $13,300 | $13,300 | $0 |
| 2019 | $2,810 | $15,400 | $15,400 | $0 |
| 2018 | $2,836 | $16,800 | $16,800 | $0 |
| 2017 | $2,895 | $18,900 | $18,900 | $0 |
| 2016 | $2,968 | $21,700 | $21,700 | $0 |
| 2015 | $2,932 | $20,000 | $20,000 | $0 |
| 2014 | $2,905 | $20,000 | $0 | $0 |
Source: Public Records
Property History
| Date | Event | Price | Change | Sq Ft Price |
|---|---|---|---|---|
| 09/10/2025 09/10/25 | Sold | $630,763 | 0.0% | $196 / Sq Ft |
| 09/06/2025 09/06/25 | Off Market | $630,763 | -- | -- |
| 08/01/2024 08/01/24 | For Sale | $630,763 | -- | $196 / Sq Ft |
Source: BeachesMLS
Source: BeachesMLS
MLS Number: R11030516
APN: 44-34-501-0035-0007
Nearby Homes
- 320 SE Fascino Cir
- 217 SE Fascino Cir
- Vizcaya Plan at Tesoro Club
- Poppi Plan at Tesoro Club
- Vito Plan at Tesoro Club
- Giulia Plan at Tesoro Club
- Angelo Plan at Tesoro Club
- 424 SE Fascino Cir
- 521 SE Fascino Cir
- 320 SE Risa Ct
- 488 Fascino Cir
- 116 SE Rio Palermo
- 504 SE Fascino Cir
- 508 SE Fascino Cir
- 138 SE Tramonto St
- 155 SE Bella Strano
- 120 SE Santa Gardenia
- 143 SE Bella Strano
- 556 SE Mulberry Way
- 108 SE Via San Ramone
