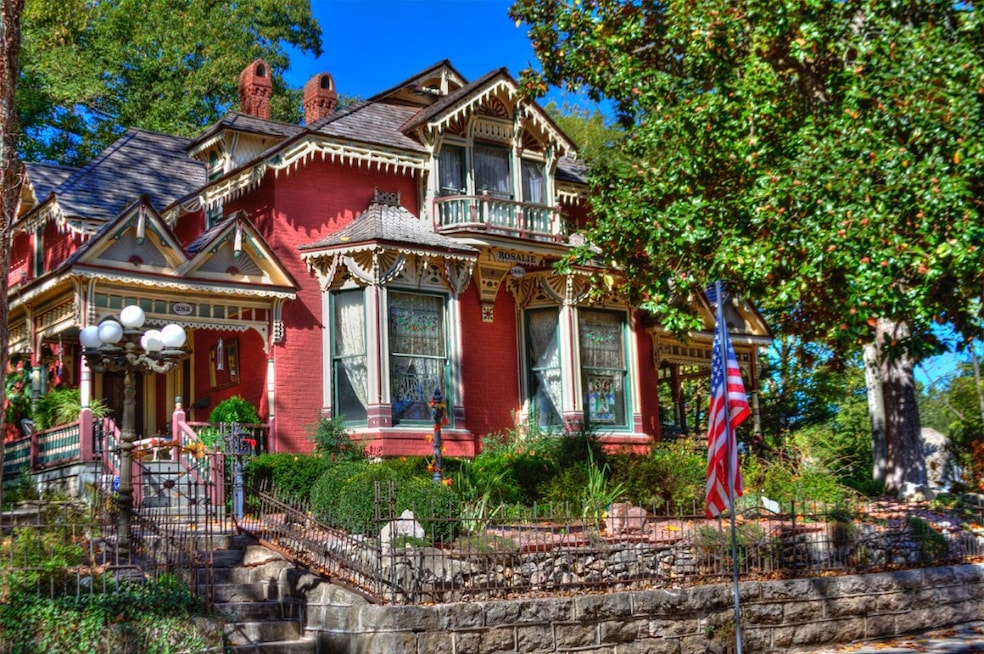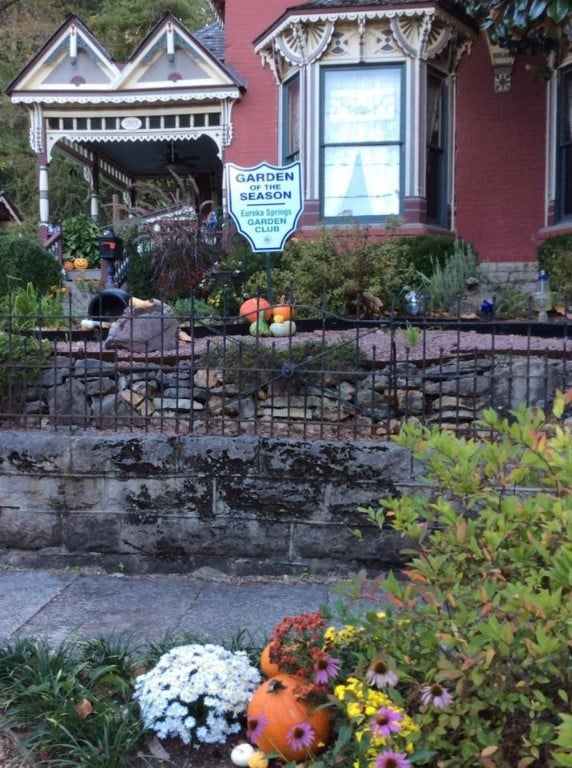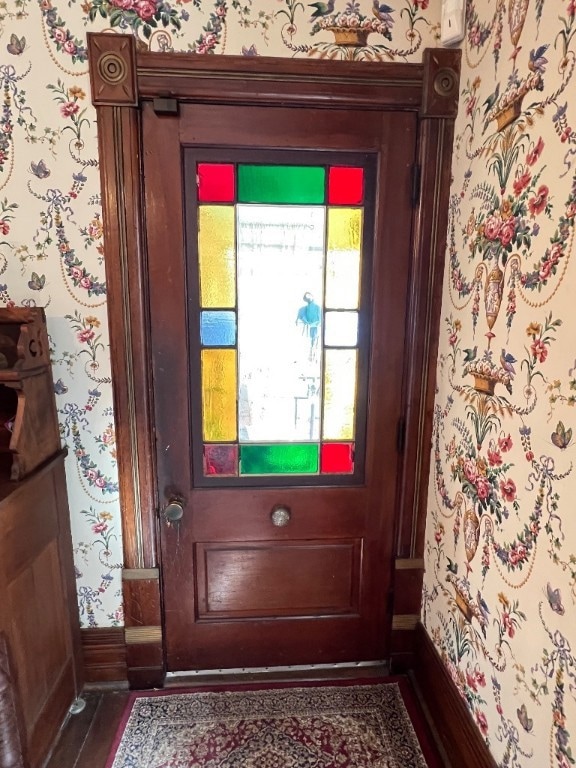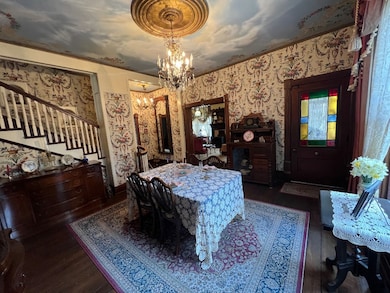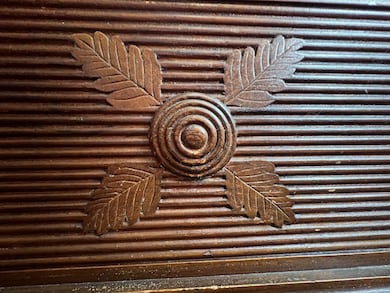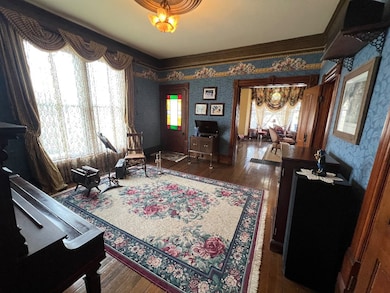282 Spring St Eureka Springs, AR 72632
Estimated payment $3,511/month
Highlights
- Freestanding Bathtub
- Patio
- Central Heating and Cooling System
- Eureka Springs Elementary School Rated A-
- Tile Flooring
- East Facing Home
About This Home
Built in 1889 by JW Hill, The Rosalie has been featured in Architectural Digest, Southern Living & in so many advertisements & articles about Eureka Springs that we've lost count! It is a stunning example of Steamboat Gothic and Eastlake architecture & is listed in the National Register. The Rosalie is licensed for tours & weddings for income potential. The sale includes several pieces of furniture including numerous antiques & two amazing floor-to-ceiling antique mirrors. Host weddings with the crystal punch & cake service items, as well as Rosalie pattern china & silverware. See the web site TheRosalie.com for numerous historic pictures & the history of The Rosalie. 5 BR, 2 BA, 2 Story Brick and Wood Exterior. Beautiful Victorian bathrooms, one with Jacuzzi heart-shaped tub & one with clawfoot tub. Huge pantry w/ lots of storage. Detached 20' X 14' workshop. Manmade "cave" used for storing equipment & supplies. Ornate original woodwork, doors & more! Koi Pond. Private patio. Off-street parking. OneOfAKind!
Listing Agent
listwithfreedom.com Brokerage Email: support@listwithfreedom.com License #3337811 Listed on: 05/03/2025
Home Details
Home Type
- Single Family
Est. Annual Taxes
- $3,637
Year Built
- Built in 1889
Lot Details
- 0.3 Acre Lot
- Lot Dimensions are 176x145x58x88
- East Facing Home
- Back and Front Yard Fenced
- Aluminum or Metal Fence
- Level Lot
Parking
- Gravel Driveway
Home Design
- Brick Exterior Construction
- Shake Roof
- Wood Roof
- Wood Siding
Interior Spaces
- 3,270 Sq Ft Home
- 2-Story Property
- Gas Log Fireplace
- Crawl Space
Kitchen
- Gas Range
- Microwave
- Dishwasher
Flooring
- Laminate
- Tile
Bedrooms and Bathrooms
- 5 Bedrooms
- 2 Full Bathrooms
- Freestanding Bathtub
- Soaking Tub
Outdoor Features
- Patio
Utilities
- Central Heating and Cooling System
- Gas Water Heater
Community Details
- Clayton Surv 38 Subdivision
Listing and Financial Details
- Tax Lot 1 & 2
Map
Tax History
| Year | Tax Paid | Tax Assessment Tax Assessment Total Assessment is a certain percentage of the fair market value that is determined by local assessors to be the total taxable value of land and additions on the property. | Land | Improvement |
|---|---|---|---|---|
| 2025 | $3,537 | $193,090 | $7,000 | $186,090 |
| 2024 | $3,637 | $142,390 | $6,000 | $136,390 |
| 2023 | $3,712 | $142,390 | $6,000 | $136,390 |
| 2022 | $3,762 | $142,390 | $6,000 | $136,390 |
| 2021 | $3,764 | $81,920 | $3,750 | $78,170 |
| 2020 | $3,764 | $81,920 | $3,750 | $78,170 |
| 2019 | $3,782 | $81,920 | $3,750 | $78,170 |
| 2018 | $3,807 | $81,920 | $3,750 | $78,170 |
| 2017 | $3,808 | $81,920 | $3,750 | $78,170 |
| 2016 | $3,752 | $81,170 | $3,000 | $78,170 |
| 2014 | -- | $81,170 | $3,000 | $78,170 |
Property History
| Date | Event | Price | List to Sale | Price per Sq Ft |
|---|---|---|---|---|
| 02/23/2026 02/23/26 | Pending | -- | -- | -- |
| 10/23/2025 10/23/25 | For Sale | $624,500 | 0.0% | $191 / Sq Ft |
| 09/19/2025 09/19/25 | Pending | -- | -- | -- |
| 09/13/2025 09/13/25 | Price Changed | $624,500 | -2.3% | $191 / Sq Ft |
| 09/09/2025 09/09/25 | Price Changed | $639,500 | -3.7% | $196 / Sq Ft |
| 05/19/2025 05/19/25 | Price Changed | $664,000 | -5.0% | $203 / Sq Ft |
| 05/03/2025 05/03/25 | For Sale | $699,000 | -- | $214 / Sq Ft |
Purchase History
| Date | Type | Sale Price | Title Company |
|---|---|---|---|
| Warranty Deed | $385,000 | -- | |
| Warranty Deed | -- | None Available | |
| Warranty Deed | $365,000 | -- | |
| Assessor Sales History | -- | -- | |
| Deed | $207,879 | -- | |
| Assessor Sales History | -- | -- | |
| Assessor Sales History | -- | -- |
Mortgage History
| Date | Status | Loan Amount | Loan Type |
|---|---|---|---|
| Open | $320,000 | Construction | |
| Closed | $320,000 | Construction |
Source: Northwest Arkansas Board of REALTORS®
MLS Number: 1306810
APN: 925-00473-000
- 320 Spring St
- 75 Hillside Ave
- 46 Hillside Ave
- 273 N Main St
- 23 Hillside Ave
- 215 Spring St
- 60 Crescent Dr
- 103 Washington St
- 8 Linwood Ave
- 0 Fairmont
- 179 N Main St
- TBD N Main
- 88 Grand Ave
- 0 Magnetic Dr
- 1 Ridgeway Ave
- 5 Alexander St
- 3 Prospect Ave
- 925-00041-000 Tbd Breezy Point
- 63 N Main St
- 50 N Main St
Ask me questions while you tour the home.
