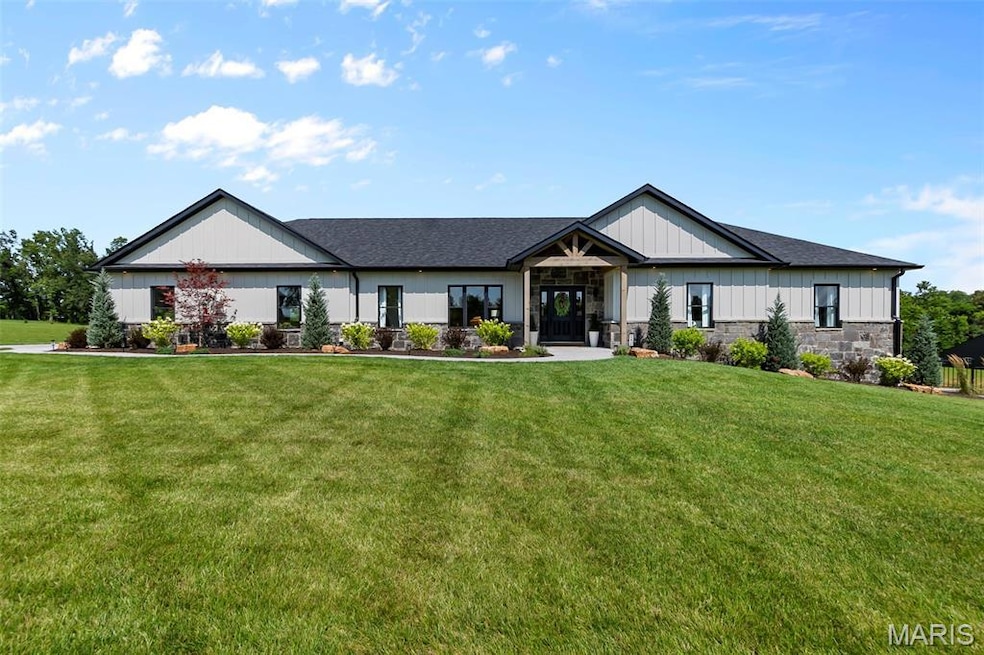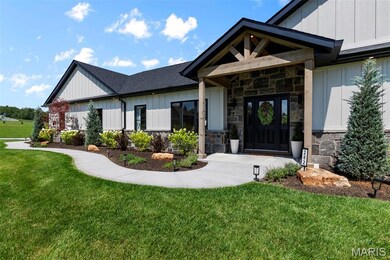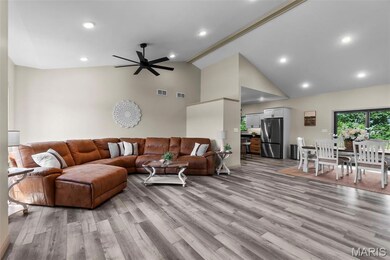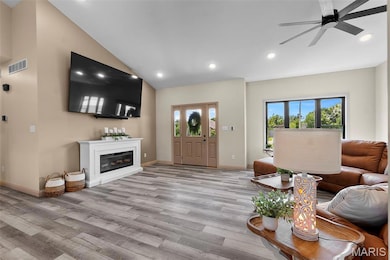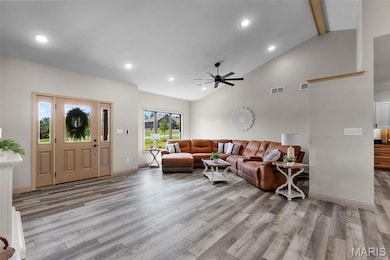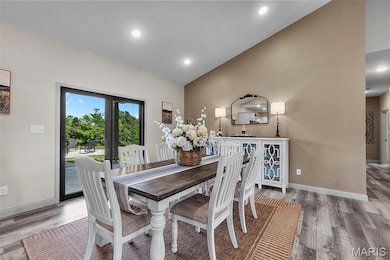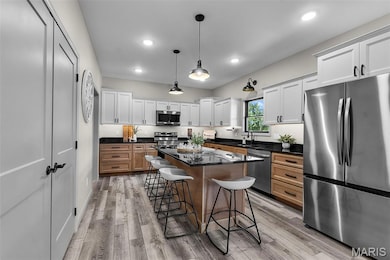282 Tyler Branch Rd Perryville, MO 63775
Estimated payment $4,009/month
Highlights
- New Construction
- Vaulted Ceiling
- Granite Countertops
- Open Floorplan
- Ranch Style House
- Covered Patio or Porch
About This Home
Newly built and thoughtfully designed, this modern residence sits on 3.77+/- acres minutes from town in Tyler Branch subdivision. Step inside to soaring vaulted ceilings and a spacious open layout that connects the living, dining, and kitchen areas. The kitchen features an oversized island, abundant cabinetry, and shelved pantry--perfect for entertaining or daily life. Enjoy the convenience of main-level laundry, an accessible entrance from the garage, and generous closet space throughout. Step out back to a massive covered patio, complete with a second patio and fire pit--ideal for relaxing or gathering with friends. The attached garage is climate-controlled, metal-lined, and includes a dedicated storage room. The primary suite offers a spacious 11x5 walk-in closet with built-in organizers, double sinks, walk in shower, and skylight for abundant natural light. The walk out basement is designed for flexibility. Set up for an in-law suite, the lower level features a full accessible bathroom with a roll-in shower, family room, office, or hobby area. An elevator shaft is in place, ready for future installation if desired. The exterior impressive--professionally landscaped, with outdoor lighting and a sprinkler system in the front yard. The backyard backs to peaceful woods, offering privacy and natural beauty. This home combines elegance, accessibility, and modern comfort in a beautiful rural setting.
Home Details
Home Type
- Single Family
Year Built
- Built in 2025 | New Construction
Lot Details
- 3.77 Acre Lot
- Property fronts a private road
- Landscaped
- Gentle Sloping Lot
- Front Yard Sprinklers
- Cleared Lot
HOA Fees
- $42 Monthly HOA Fees
Parking
- 2 Car Attached Garage
- Heated Garage
- Side Facing Garage
- Garage Door Opener
- Driveway
- Off-Street Parking
Home Design
- Ranch Style House
- Brick or Stone Veneer
- Architectural Shingle Roof
- Concrete Perimeter Foundation
Interior Spaces
- Open Floorplan
- Vaulted Ceiling
- Ceiling Fan
- Skylights
- Recessed Lighting
- Living Room
- Formal Dining Room
- Vinyl Flooring
Kitchen
- Free-Standing Electric Oven
- Free-Standing Electric Range
- Microwave
- Dishwasher
- Kitchen Island
- Granite Countertops
- Disposal
Bedrooms and Bathrooms
- 4 Bedrooms
- Walk-In Closet
- In-Law or Guest Suite
Laundry
- Laundry Room
- Laundry on main level
Partially Finished Basement
- Walk-Out Basement
- Basement Fills Entire Space Under The House
- Exterior Basement Entry
- 9 Foot Basement Ceiling Height
- Bedroom in Basement
- Finished Basement Bathroom
Accessible Home Design
- Accessible Full Bathroom
- Accessible Approach with Ramp
- Stepless Entry
Outdoor Features
- Covered Patio or Porch
- Fire Pit
- Exterior Lighting
Schools
- Perryville Elem. Elementary School
- Perry Co. Middle School
- Perryville Sr. High School
Utilities
- Central Heating and Cooling System
- Humidifier
- Heat Pump System
- 220 Volts
- Private Water Source
- Well
- Electric Water Heater
- Septic Tank
Community Details
- Association fees include maintenance parking/roads
- Tyler Branch Association
- Built by Duane Ernst
Listing and Financial Details
- Assessor Parcel Number 11-7.0-035-000-000-014.58000
Map
Home Values in the Area
Average Home Value in this Area
Property History
| Date | Event | Price | List to Sale | Price per Sq Ft |
|---|---|---|---|---|
| 10/07/2025 10/07/25 | Price Changed | $629,000 | -6.8% | $265 / Sq Ft |
| 09/11/2025 09/11/25 | Price Changed | $675,000 | -1.5% | $284 / Sq Ft |
| 08/06/2025 08/06/25 | Price Changed | $685,000 | -4.7% | $288 / Sq Ft |
| 06/24/2025 06/24/25 | For Sale | $719,000 | -- | $303 / Sq Ft |
Source: MARIS MLS
MLS Number: MIS25043761
- 652 Friendly Valley Ln
- Off Jefferson St
- Off Jefferson St
- 1 S Perryville Blvd
- 48 Christine St
- 905 Blackberry Ln
- 28 Spring Lake Rd
- 693 Pcr 701
- 55 W Saint Joseph St
- 1004 Edgemont Blvd
- 0 Feltz St Unit MAR24020149
- 2415 W Saint Joseph St
- 601 S Shelby St
- 19 Sycamore Rd
- 1661 Redbud Ct
- 1655 Redbud Ct
- 1649 Redbud Ct
- 1645 Redbud Ct
- 1648 Redbud Ct
- 1650 Redbud Ct
