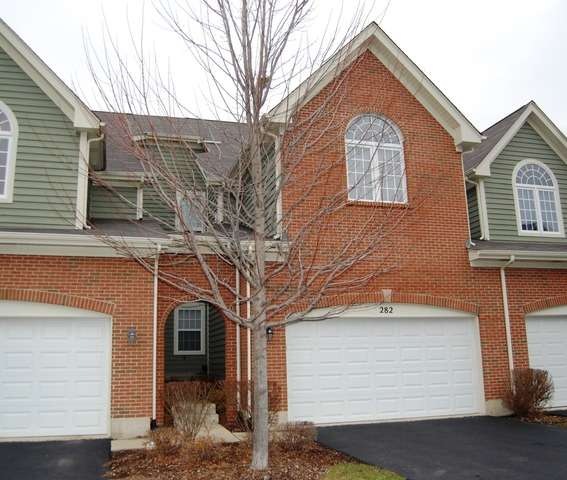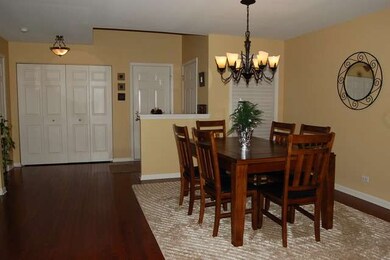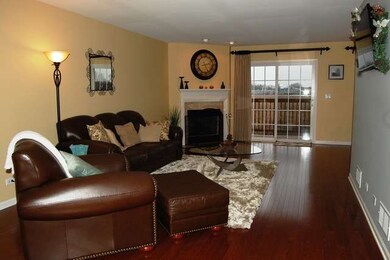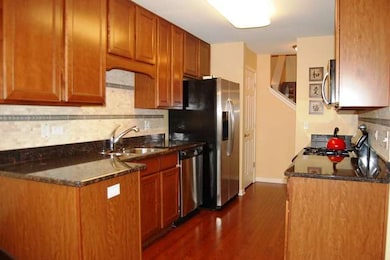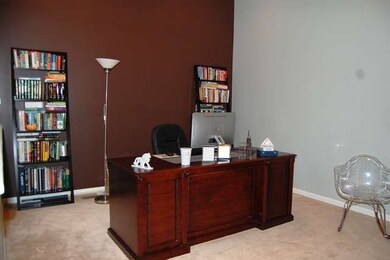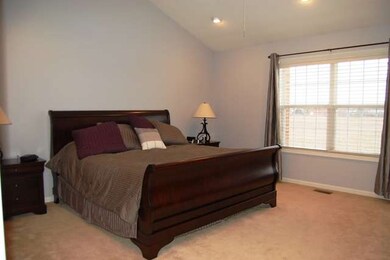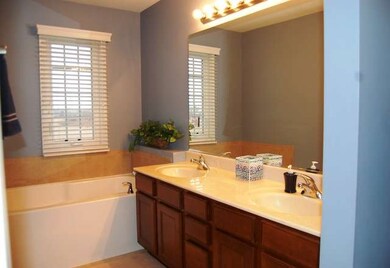
282 W Fairview Cir Palatine, IL 60067
Downtown Palatine NeighborhoodHighlights
- Wetlands Adjacent
- Vaulted Ceiling
- Loft
- Palatine High School Rated A
- Wood Flooring
- Walk-In Pantry
About This Home
As of May 2014Lovely newer townhome walking distance to train, dining & shopping!! Best location backing to quiet open area. Finished walk out basement w/full bath, wet bar & storage. Eat in kitchen features stainless steel appliances & granite tops. Hardwood floors thru out main level. Vaulted master suite w/luxury bath & walk in closet. 2nd bedroom is also vaulted w/plenty of storage. Loft can be 3rd bedroom. Must see it!
Last Agent to Sell the Property
@properties Christie's International Real Estate License #475094912 Listed on: 03/04/2014

Last Buyer's Agent
W.Douglas Stitt
Coldwell Banker Residential Brokerage
Townhouse Details
Home Type
- Townhome
Est. Annual Taxes
- $9,084
Year Built
- 2008
Lot Details
- Wetlands Adjacent
- Cul-De-Sac
HOA Fees
- $265 per month
Parking
- Attached Garage
- Garage Transmitter
- Garage Door Opener
- Driveway
- Parking Included in Price
Home Design
- Brick Exterior Construction
- Slab Foundation
- Asphalt Shingled Roof
- Cedar
Interior Spaces
- Wet Bar
- Vaulted Ceiling
- Gas Log Fireplace
- Dining Area
- Loft
- Storage
- Wood Flooring
Kitchen
- Breakfast Bar
- Walk-In Pantry
- Oven or Range
- Microwave
- Stainless Steel Appliances
- Disposal
Bedrooms and Bathrooms
- Primary Bathroom is a Full Bathroom
- Dual Sinks
- Soaking Tub
- Separate Shower
Laundry
- Laundry on upper level
- Dryer
- Washer
Finished Basement
- Exterior Basement Entry
- Finished Basement Bathroom
Outdoor Features
- Balcony
- Patio
Utilities
- Forced Air Heating and Cooling System
- Heating System Uses Gas
Community Details
Amenities
- Common Area
Pet Policy
- Pets Allowed
Ownership History
Purchase Details
Home Financials for this Owner
Home Financials are based on the most recent Mortgage that was taken out on this home.Purchase Details
Purchase Details
Home Financials for this Owner
Home Financials are based on the most recent Mortgage that was taken out on this home.Purchase Details
Home Financials for this Owner
Home Financials are based on the most recent Mortgage that was taken out on this home.Similar Homes in Palatine, IL
Home Values in the Area
Average Home Value in this Area
Purchase History
| Date | Type | Sale Price | Title Company |
|---|---|---|---|
| Deed | $313,000 | Multiple | |
| Interfamily Deed Transfer | -- | None Available | |
| Warranty Deed | $318,000 | Fort Dearborn Land Title | |
| Warranty Deed | $428,000 | Ticor Title Insurance Co |
Mortgage History
| Date | Status | Loan Amount | Loan Type |
|---|---|---|---|
| Open | $188,000 | New Conventional | |
| Previous Owner | $190,800 | New Conventional | |
| Previous Owner | $342,300 | Unknown | |
| Previous Owner | $42,750 | Credit Line Revolving | |
| Previous Owner | $2,000,000 | Stand Alone Second |
Property History
| Date | Event | Price | Change | Sq Ft Price |
|---|---|---|---|---|
| 05/30/2014 05/30/14 | Sold | $313,000 | -3.7% | $102 / Sq Ft |
| 04/09/2014 04/09/14 | Pending | -- | -- | -- |
| 03/04/2014 03/04/14 | For Sale | $324,900 | +2.2% | $105 / Sq Ft |
| 03/28/2012 03/28/12 | Sold | $318,000 | -6.4% | $103 / Sq Ft |
| 02/09/2012 02/09/12 | Pending | -- | -- | -- |
| 02/06/2012 02/06/12 | For Sale | $339,900 | -- | $110 / Sq Ft |
Tax History Compared to Growth
Tax History
| Year | Tax Paid | Tax Assessment Tax Assessment Total Assessment is a certain percentage of the fair market value that is determined by local assessors to be the total taxable value of land and additions on the property. | Land | Improvement |
|---|---|---|---|---|
| 2024 | $9,084 | $33,999 | $6,499 | $27,500 |
| 2023 | $8,758 | $33,999 | $6,499 | $27,500 |
| 2022 | $8,758 | $33,999 | $6,499 | $27,500 |
| 2021 | $8,387 | $29,153 | $2,119 | $27,034 |
| 2020 | $8,334 | $29,153 | $2,119 | $27,034 |
| 2019 | $8,327 | $32,465 | $2,119 | $30,346 |
| 2018 | $9,231 | $33,140 | $1,907 | $31,233 |
| 2017 | $9,075 | $33,140 | $1,907 | $31,233 |
| 2016 | $8,689 | $33,140 | $1,907 | $31,233 |
| 2015 | $9,219 | $32,629 | $1,748 | $30,881 |
| 2014 | $9,903 | $32,629 | $1,748 | $30,881 |
| 2013 | $9,650 | $32,629 | $1,748 | $30,881 |
Agents Affiliated with this Home
-
Steven Cohen

Seller's Agent in 2014
Steven Cohen
@ Properties
(847) 732-8686
9 in this area
118 Total Sales
-
W
Buyer's Agent in 2014
W.Douglas Stitt
Coldwell Banker Residential Brokerage
-
Joseph Stacy

Seller's Agent in 2012
Joseph Stacy
Compass
(847) 913-2606
2 Total Sales
Map
Source: Midwest Real Estate Data (MRED)
MLS Number: MRD08549185
APN: 02-15-209-056-0000
- 470 W Mahogany Ct Unit 408
- 635 N Deer Run Dr Unit 5B11
- 390 W Mahogany Ct Unit 606
- 124 W Colfax St Unit 409
- 124 W Colfax St Unit 301
- 480 W Wood St Unit 480
- 435 W Wood St Unit 307A
- 238 N Village Ct Unit 9
- 234 W Jennifer Ln Unit 33A
- 241 N Brockway St
- 113 W Brandon Ct Unit E11
- 858 N Auburn Woods Dr
- 84 N Smith St Unit 91
- Lot 1 W Wilson St
- 230 W Golfview Terrace
- 889 N Hamilton Ct Unit 101
- 338 N Benton St
- 550 N Quentin Rd
- 580 N Quentin Rd
- 87 W Station St
