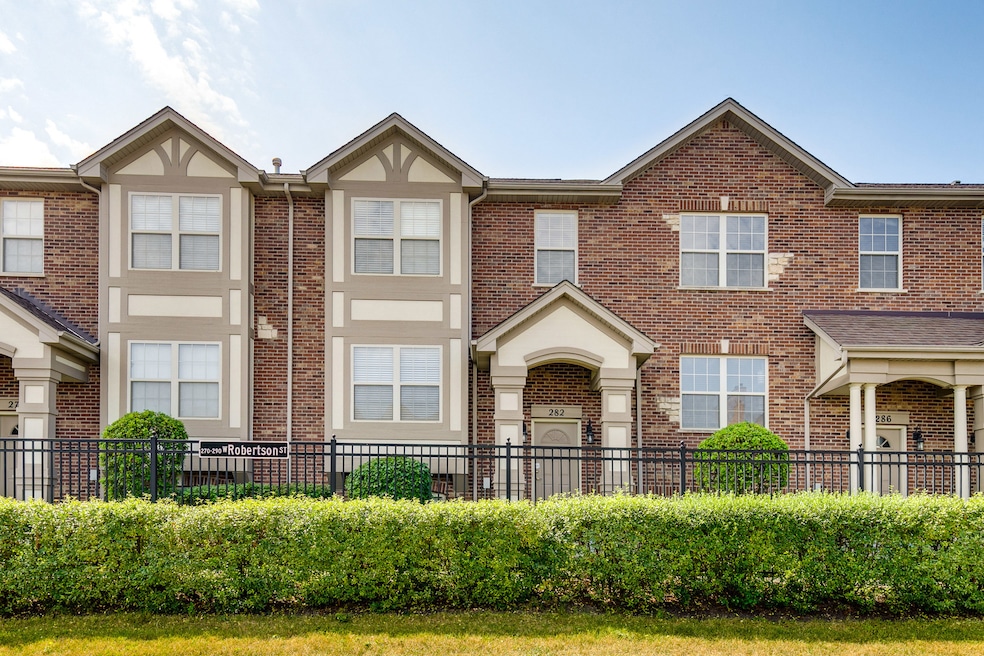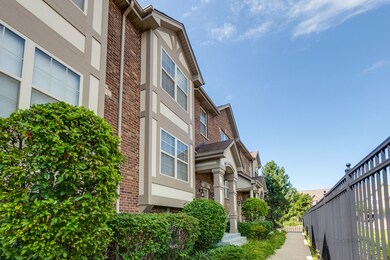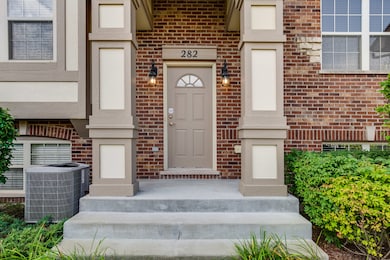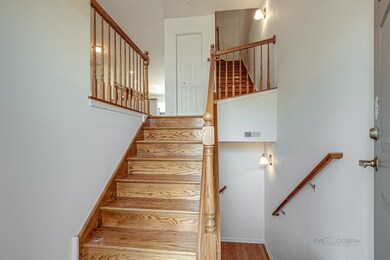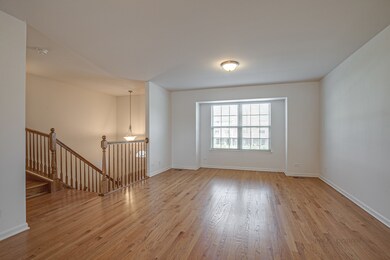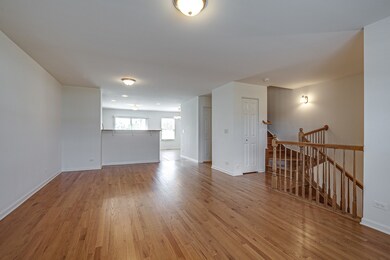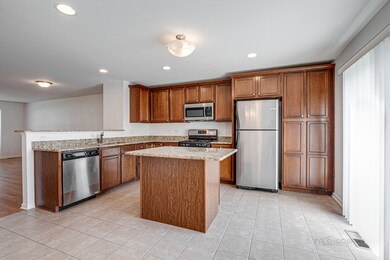
282 W Robertson St Palatine, IL 60067
Downtown Palatine NeighborhoodHighlights
- Open Floorplan
- Wood Flooring
- Stainless Steel Appliances
- Palatine High School Rated A
- Granite Countertops
- Balcony
About This Home
As of February 2025Beautiful move in condition townhome! Sharp home with an open floor plan, featuring hardwood floors on the main living level. The large kitchen has granite counter tops, stainless steel appliances, ceramic tile flooring and an island. There is sliding door to the balcony deck off the kitchen. Also on this level is a convenient powder room. Upstairs leads to 3 bedrooms and 2 full bathrooms. The primary bedroom features a vaulted ceiling, a huge walk in closet, plus a private master bath with double sinks, a jetted tub, and separate shower. Also upstairs there are 2 more spacious bedrooms with volume ceilings, a full bathroom, and the convenient 2nd floor laundry room. There is a tiled floor family room in the lower level with another convenient powder room. Plus a coat closet, access to the utilities, and the 2 car garage. This fantastic home is very close to the train and downtown restaurants and shopping. See this one today! The pictures are from our 2020 listing. Almost everything is the same except a few updated light fixtures.
Last Agent to Sell the Property
RE/MAX Suburban License #475132513 Listed on: 12/04/2024

Townhouse Details
Home Type
- Townhome
Est. Annual Taxes
- $9,177
Year Built
- Built in 2007
Lot Details
- Cul-De-Sac
- Zero Lot Line
HOA Fees
- $340 Monthly HOA Fees
Parking
- 2 Car Attached Garage
- Garage Transmitter
- Garage Door Opener
- Driveway
- Parking Included in Price
Home Design
- Asphalt Roof
- Concrete Perimeter Foundation
Interior Spaces
- 2,100 Sq Ft Home
- 3-Story Property
- Open Floorplan
- Ceiling Fan
- Family Room
- Combination Dining and Living Room
Kitchen
- Breakfast Bar
- Range
- Microwave
- Dishwasher
- Stainless Steel Appliances
- Granite Countertops
Flooring
- Wood
- Partially Carpeted
- Ceramic Tile
Bedrooms and Bathrooms
- 3 Bedrooms
- 3 Potential Bedrooms
- Walk-In Closet
Laundry
- Laundry Room
- Laundry on upper level
- Dryer
- Washer
Finished Basement
- Partial Basement
- Finished Basement Bathroom
Home Security
Outdoor Features
- Balcony
Utilities
- Forced Air Heating and Cooling System
- Heating System Uses Natural Gas
- Lake Michigan Water
- Gas Water Heater
Community Details
Overview
- Association fees include exterior maintenance, lawn care, snow removal
- 6 Units
- Manager Association, Phone Number (866) 473-2573
- Cornell Commons Town Homes Subdivision, Jefferson Floorplan
- Property managed by RealManage
Pet Policy
- Pets up to 50 lbs
- Dogs and Cats Allowed
Security
- Resident Manager or Management On Site
- Carbon Monoxide Detectors
Ownership History
Purchase Details
Home Financials for this Owner
Home Financials are based on the most recent Mortgage that was taken out on this home.Purchase Details
Similar Homes in Palatine, IL
Home Values in the Area
Average Home Value in this Area
Purchase History
| Date | Type | Sale Price | Title Company |
|---|---|---|---|
| Warranty Deed | $365,000 | None Listed On Document | |
| Special Warranty Deed | $361,000 | Freedom Title Corp |
Mortgage History
| Date | Status | Loan Amount | Loan Type |
|---|---|---|---|
| Open | $273,750 | New Conventional | |
| Previous Owner | $1,250,000 | Construction |
Property History
| Date | Event | Price | Change | Sq Ft Price |
|---|---|---|---|---|
| 02/06/2025 02/06/25 | Sold | $365,000 | -2.7% | $174 / Sq Ft |
| 01/06/2025 01/06/25 | Pending | -- | -- | -- |
| 12/04/2024 12/04/24 | For Sale | $375,000 | 0.0% | $179 / Sq Ft |
| 11/09/2020 11/09/20 | Rented | $2,200 | 0.0% | -- |
| 11/06/2020 11/06/20 | Under Contract | -- | -- | -- |
| 11/04/2020 11/04/20 | For Rent | $2,200 | -3.3% | -- |
| 04/27/2018 04/27/18 | Rented | $2,275 | +3.4% | -- |
| 04/18/2018 04/18/18 | For Rent | $2,200 | -- | -- |
Tax History Compared to Growth
Tax History
| Year | Tax Paid | Tax Assessment Tax Assessment Total Assessment is a certain percentage of the fair market value that is determined by local assessors to be the total taxable value of land and additions on the property. | Land | Improvement |
|---|---|---|---|---|
| 2024 | $9,177 | $31,000 | $6,500 | $24,500 |
| 2023 | $8,878 | $31,000 | $6,500 | $24,500 |
| 2022 | $8,878 | $31,000 | $6,500 | $24,500 |
| 2021 | $8,775 | $27,020 | $1,074 | $25,946 |
| 2020 | $8,644 | $27,020 | $1,074 | $25,946 |
| 2019 | $8,629 | $30,090 | $1,074 | $29,016 |
| 2018 | $9,206 | $29,624 | $966 | $28,658 |
| 2017 | $9,032 | $29,624 | $966 | $28,658 |
| 2016 | $8,400 | $29,624 | $966 | $28,658 |
| 2015 | $9,214 | $29,990 | $886 | $29,104 |
| 2014 | $9,102 | $29,990 | $886 | $29,104 |
| 2013 | $8,870 | $29,990 | $886 | $29,104 |
Agents Affiliated with this Home
-

Seller's Agent in 2025
Cathy Betourne
RE/MAX Suburban
(847) 436-1186
4 in this area
108 Total Sales
-

Seller Co-Listing Agent in 2025
Lee Bialek
RE/MAX Suburban
(847) 508-8467
2 in this area
47 Total Sales
-

Buyer's Agent in 2025
Priya Pathak
Provident Realty, Inc.
(805) 657-4706
2 in this area
25 Total Sales
-

Buyer's Agent in 2020
Kim Alden
Compass
(847) 254-5757
16 in this area
1,496 Total Sales
-
J
Buyer's Agent in 2018
John Strauss
The McDonald Group
(847) 495-5000
3 Total Sales
Map
Source: Midwest Real Estate Data (MRED)
MLS Number: 12220937
APN: 02-15-209-106-0000
- 470 W Mahogany Ct Unit 408
- 390 W Mahogany Ct Unit 701
- 390 W Mahogany Ct Unit 606
- 435 W Wood St Unit 307A
- 124 W Colfax St Unit 301
- 238 N Village Ct Unit 9
- 635 N Deer Run Dr Unit 5B11
- 241 N Brockway St
- 215 W Jennifer Ln Unit 1
- 84 N Smith St Unit 91
- 639 N Stephen Dr
- Lot 1 W Wilson St
- 113 W Brandon Ct Unit E11
- 826 N Auburn Woods Dr
- 129 W Brandon Ct Unit D33
- 858 N Auburn Woods Dr
- 338 N Benton St
- 87 W Station St
- 544 W Palatine Rd
- 457 N Cambridge Dr Unit 457
