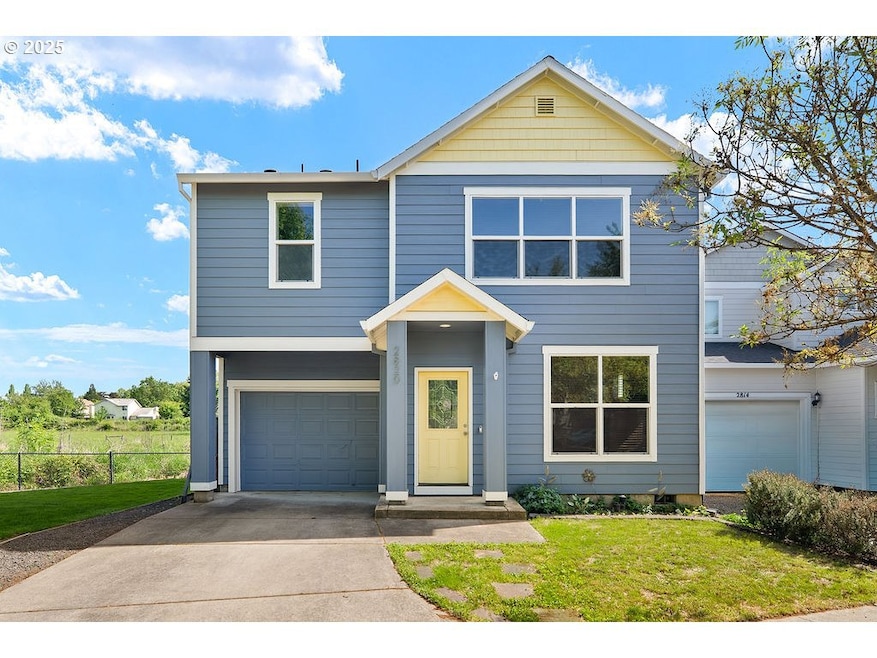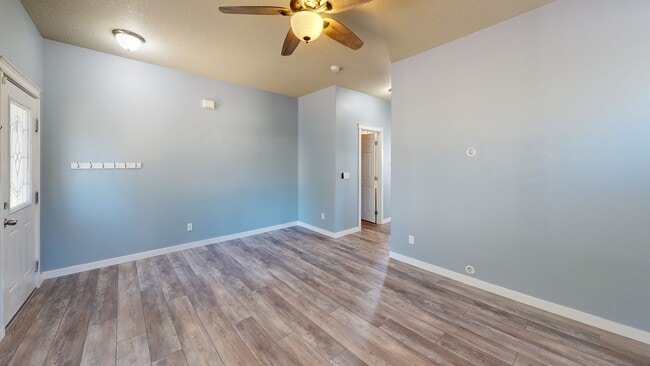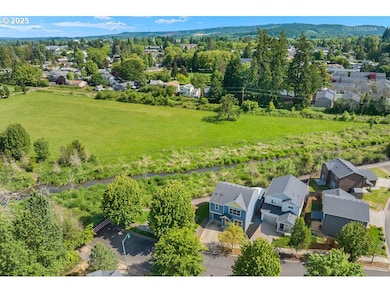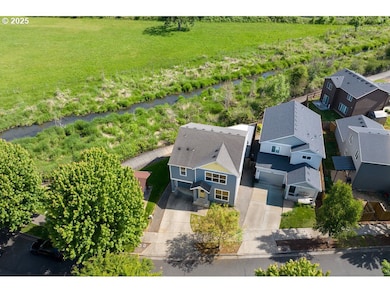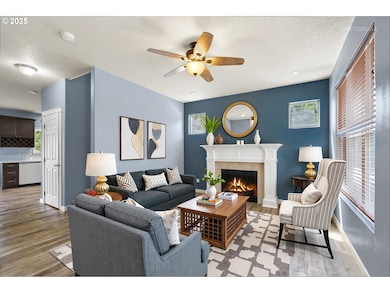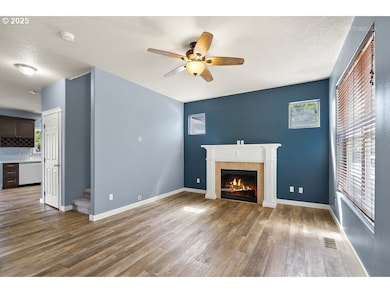This beautifully updated home offers 3 spacious bedrooms, 2.5 bathrooms, and a thoughtfully designed layout filled with modern upgrades and timeless charm. Downstairs showcases brand-new LVP flooring, while the upstairs offers all-new carpet and fresh interior paint, creating a warm and welcoming feel throughout. The fully remodeled kitchen is a true highlight, featuring new cabinetry, sleek countertops, updated fixtures, and new appliances. The spacious primary suite includes an updated en-suite bathroom and a custom-built walk-in closet. The two additional bedrooms are impressively sized, offering flexibility for guests, a home office, or a growing household. Conveniently located upstairs is a dedicated laundry room with brand-new organizational shelving—designed to make daily routines easier and more efficient. Step outside to a covered Trex deck overlooking serene green space, perfect for year-round enjoyment and entertaining. The exterior was freshly painted in 2024, giving the home a crisp, clean look and great curb appeal. Located just minutes from the heart of Forest Grove and Pacific University, this move-in ready home blends comfort, quality, and convenience. Don’t miss out—schedule your private showing today!

