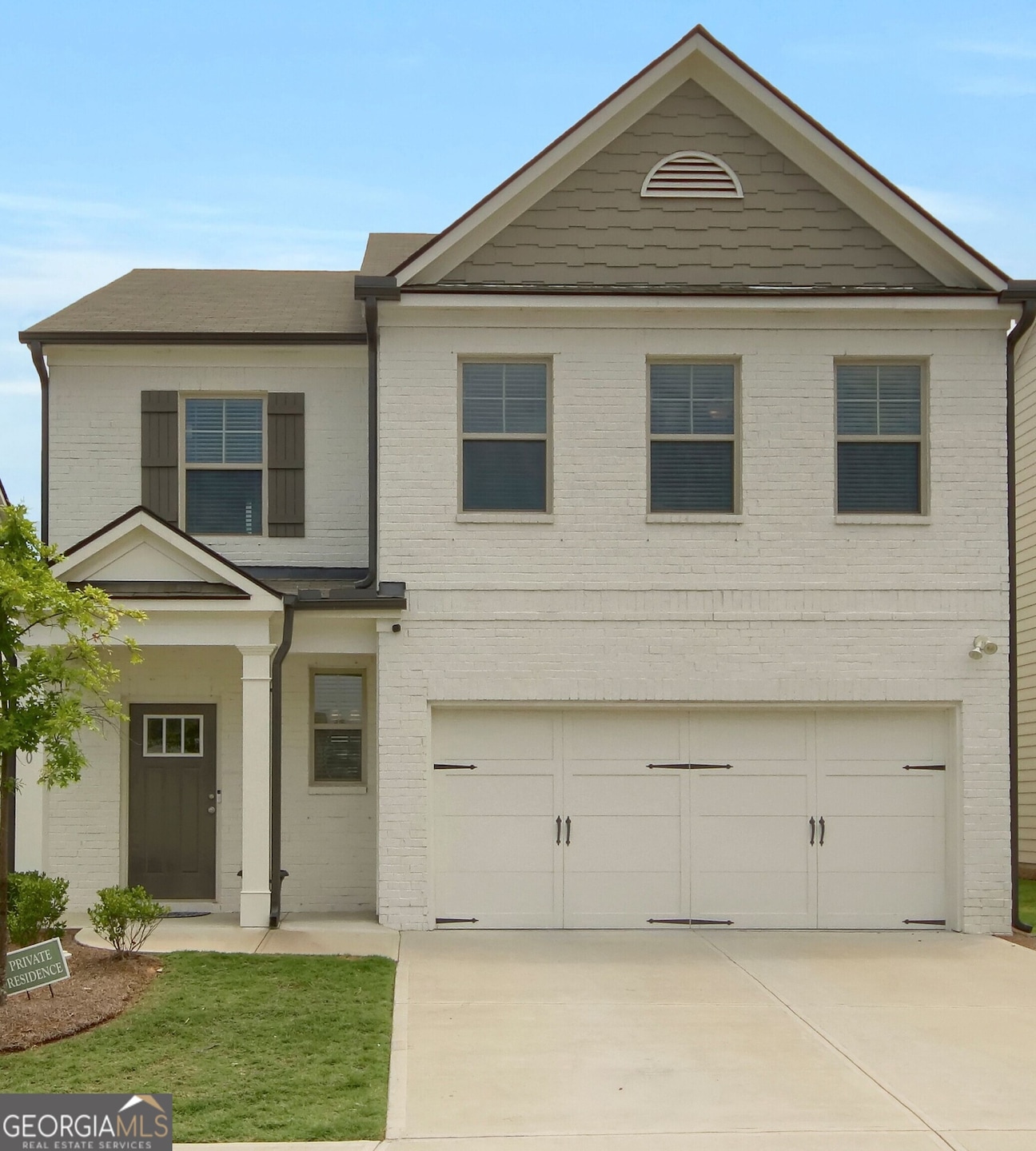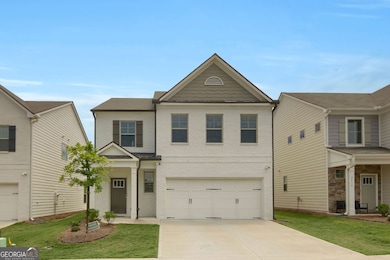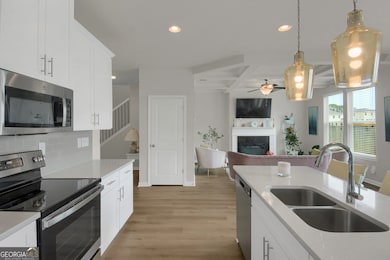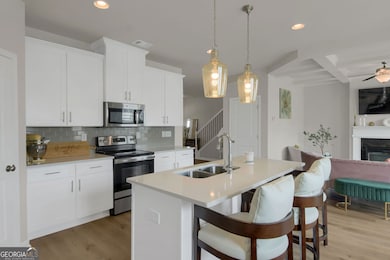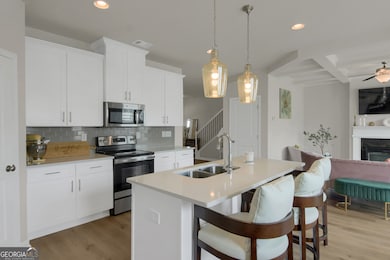2820 Aralynn Way College Park, GA 30337
Estimated payment $2,725/month
Highlights
- Traditional Architecture
- Great Room
- Tray Ceiling
- Loft
- Solid Surface Countertops
- Soaking Tub
About This Home
Modern Comfort Meets Convenience in College Park. Welcome to this beautifully crafted 3-bedroom, 2.5-bathroom all-electric home, two years old, gently lived-in and designed for modern living. Located in a growing, amenity-rich community in College Park, this home offers stylish comfort, energy efficiency, and unbeatable access to everything Atlanta has to offer. Step into an inviting foyer and enjoy the open-concept main floor featuring durable luxury vinyl flooring, neutral paint tones, and an abundance of natural light. The cozy living room is a true showstopper with coffered ceilings and a charming fireplace-creating an elegant yet comfortable space perfect for both everyday living and entertaining. The kitchen is the heart of the home, complete wcomplete with stylish pendant lights over a large island, stainless steel appliances, built-in microwave, and sleek quartz countertops. Quartz continues in the bathrooms, offering both durability and sophisticated style throughout the home. Upstairs, you'll find a flexible loft space ideal for a home office, media room, or play area, along with the convenience of an upstairs laundry room. The rear-facing owner's suite offers a private retreat with a walk-in closet and an ensuite bathroom featuring a double vanity, separate soaking tub, and walk-in shower. One of the two secondary bedrooms also features a walk-in closet, while the third offers generous storage space. Double-paned windows enhance energy efficiency and quiet, while a built-in security system provides added peace of mind. A two-car garage and builder's warranty still in place provide long-term value and reassurance. Enjoy outdoor living on the patio and a large, open backyard ready for your personal touch. The community features family-friendly amenities, including a splash pad perfect for warm-weather fun. Located less than two miles from Hartsfield-Jackson Airport, shopping, and dining with easy access to I-85-you're just 20 minutes from the heart of downtown Atlanta. With new homes still being built in the neighborhood, now is the perfect time to become part of this vibrant and expanding community. Don't miss your chance to own this move-in-ready gem-schedule your showing today! *0% Down, No PMI Mortgage financing available with preferred lender!*
Listing Agent
Keller Williams Realty Atl. Partners License #363294 Listed on: 10/02/2025

Home Details
Home Type
- Single Family
Est. Annual Taxes
- $5,489
Year Built
- Built in 2023
Lot Details
- 3,485 Sq Ft Lot
- Level Lot
HOA Fees
- $200 Monthly HOA Fees
Home Design
- Traditional Architecture
- Composition Roof
Interior Spaces
- 1,960 Sq Ft Home
- 2-Story Property
- Tray Ceiling
- Ceiling Fan
- Pendant Lighting
- Great Room
- Living Room with Fireplace
- Loft
Kitchen
- Oven or Range
- Microwave
- Dishwasher
- Kitchen Island
- Solid Surface Countertops
- Disposal
Flooring
- Carpet
- Vinyl
Bedrooms and Bathrooms
- 3 Bedrooms
- Walk-In Closet
- Double Vanity
- Soaking Tub
Laundry
- Laundry Room
- Laundry on upper level
Parking
- Garage
- Garage Door Opener
Schools
- College Pk Elementary School
- Woodland Middle School
- Tri Cities High School
Utilities
- Central Heating and Cooling System
- Electric Water Heater
Community Details
- Association fees include ground maintenance
- Hawthorne Station Subdivision
Map
Home Values in the Area
Average Home Value in this Area
Tax History
| Year | Tax Paid | Tax Assessment Tax Assessment Total Assessment is a certain percentage of the fair market value that is determined by local assessors to be the total taxable value of land and additions on the property. | Land | Improvement |
|---|---|---|---|---|
| 2025 | $237 | $158,320 | $37,680 | $120,640 |
| 2023 | $237 | $8,400 | $8,400 | -- |
Property History
| Date | Event | Price | List to Sale | Price per Sq Ft | Prior Sale |
|---|---|---|---|---|---|
| 10/02/2025 10/02/25 | For Sale | $393,000 | +4.6% | $201 / Sq Ft | |
| 09/20/2023 09/20/23 | Sold | $375,720 | +0.2% | $201 / Sq Ft | View Prior Sale |
| 08/10/2023 08/10/23 | Pending | -- | -- | -- | |
| 06/25/2023 06/25/23 | For Sale | $375,107 | -- | $200 / Sq Ft |
Purchase History
| Date | Type | Sale Price | Title Company |
|---|---|---|---|
| Warranty Deed | $375,720 | -- |
Mortgage History
| Date | Status | Loan Amount | Loan Type |
|---|---|---|---|
| Open | $356,934 | FHA |
Source: Georgia MLS
MLS Number: 10617434
APN: 13-0003-LL-191-8
- 2609 Charlestown Dr
- 4060 Herschel Rd
- 4001 Lakemont Dr
- 3200 Lakeview
- 4050 Washington Rd
- 4297 Janice Dr
- 1673 Fairway Dr
- 3499 Fairway Dr Unit 2
- 3499 Fairway Dr Unit 1
- 2782 Scenic Terrace
- 4031 Seven Oaks Ln
- 1010 Highwood Ln
- 1210 Highwood Ln
- 913 Highwood Ln
- 2874 Laurel Ridge Cir
- 2963 Redwine Rd Unit REAR UNIT
- 408 Highwood Ln
- 2839 Scenic Terrace
- 3200 Desert Dr
- 4495 Kent Rd
