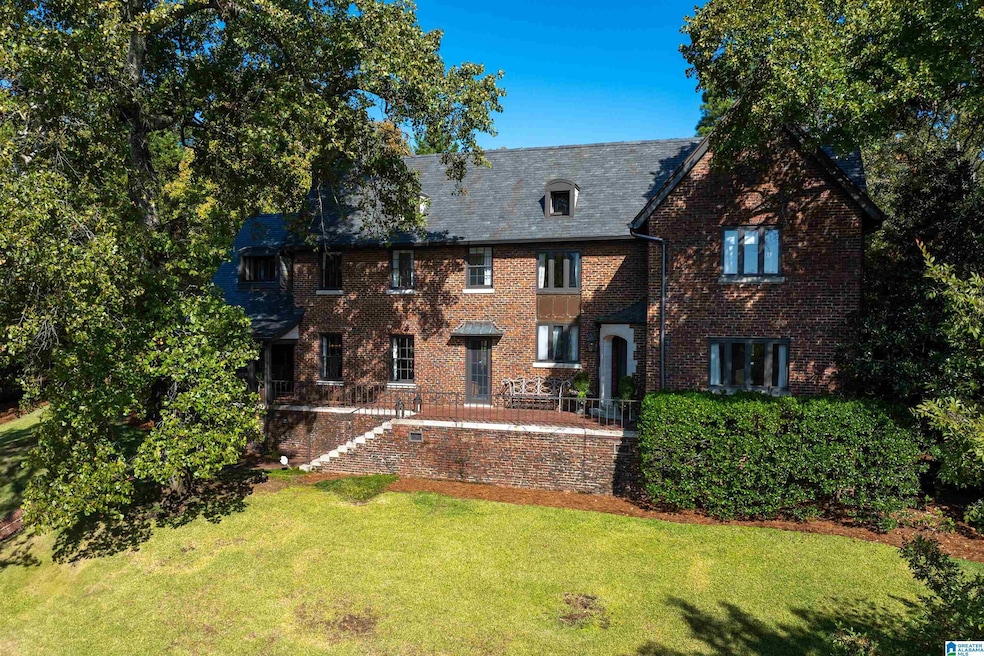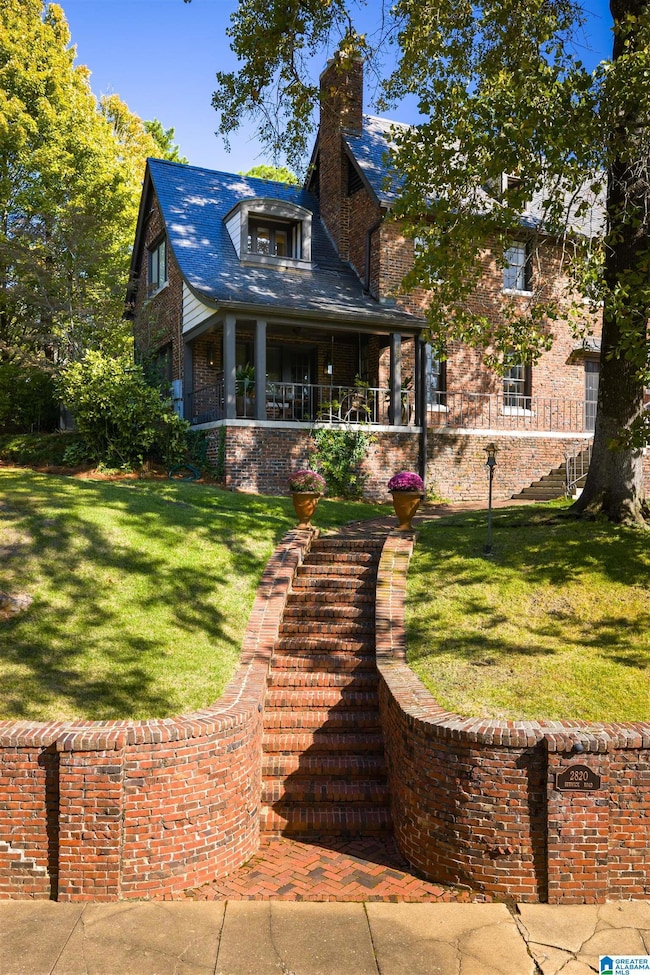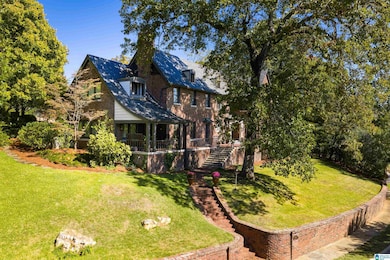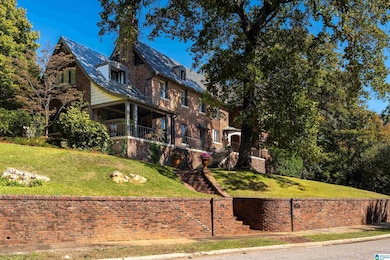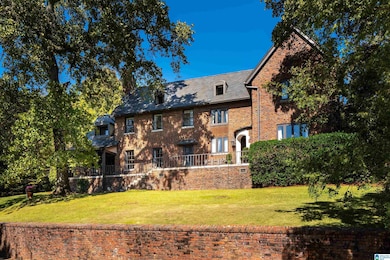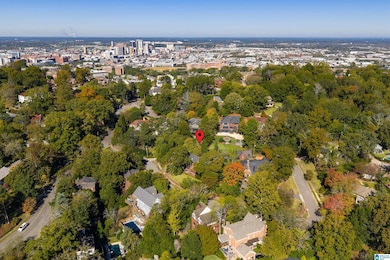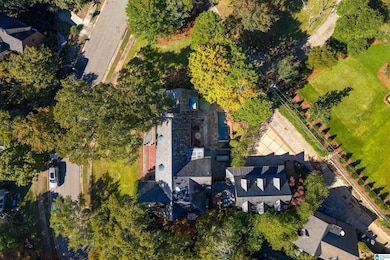2820 Berwick Rd Birmingham, AL 35213
Redmont Park NeighborhoodEstimated payment $9,501/month
Highlights
- Very Popular Property
- Attic
- Balcony
- Outdoor Fireplace
- Stone Countertops
- Detached Garage
About This Home
Welcome to 2820 Berwick Road, an exquisite historic Klinker brick tudor in the heart of Redmont. This 4-bedroom, 3.5-bath home blends timeless craftsmanship with thoughtful modern updates. Sunlight fills the elegant living spaces, while the chef’s kitchen—complete with abundant cabinetry, generous counter space, and a cozy fireplace—invites gathering and connection. Step outside to a private retreat featuring multiple seating areas, an outdoor fireplace and grill, and a small fountain pool ideal for lap swimming or entertaining. The charming guest house offers a full suite with bedroom, bath, and kitchenette—perfect for visitors, a home office, or creative studio. Nestled on a quiet, tree-lined street, this Redmont treasure offers the rare combination of historic charm with modern conveniences in a fabulous walkable location just minutes from English Village.
Home Details
Home Type
- Single Family
Est. Annual Taxes
- $7,871
Year Built
- Built in 1925
Lot Details
- 0.46 Acre Lot
- Sprinkler System
Parking
- Detached Garage
- Rear-Facing Garage
Home Design
- Tri-Level Property
- Brick Exterior Construction
Interior Spaces
- Wet Bar
- Recessed Lighting
- 4 Fireplaces
- Gas Log Fireplace
- Stone Fireplace
- Brick Fireplace
- Unfinished Basement
- Natural lighting in basement
- Stone Countertops
- Attic
Bedrooms and Bathrooms
- 4 Bedrooms
- In-Law or Guest Suite
Laundry
- Laundry on upper level
- Washer and Electric Dryer Hookup
Outdoor Features
- Saltwater Pool
- Balcony
- Patio
- Outdoor Fireplace
- Outdoor Grill
- Porch
Schools
- Avondale Elementary School
- Putnam Middle School
- Woodlawn High School
Utilities
- Power Generator
- Gas Water Heater
Map
Home Values in the Area
Average Home Value in this Area
Tax History
| Year | Tax Paid | Tax Assessment Tax Assessment Total Assessment is a certain percentage of the fair market value that is determined by local assessors to be the total taxable value of land and additions on the property. | Land | Improvement |
|---|---|---|---|---|
| 2024 | $7,871 | $109,560 | -- | -- |
| 2022 | $8,624 | $119,940 | $35,500 | $84,440 |
| 2021 | $7,826 | $108,940 | $35,500 | $73,440 |
| 2020 | $7,174 | $99,940 | $35,500 | $64,440 |
| 2019 | $6,376 | $88,940 | $0 | $0 |
| 2018 | $6,669 | $101,740 | $0 | $0 |
| 2017 | $6,343 | $96,800 | $0 | $0 |
| 2016 | $6,343 | $96,800 | $0 | $0 |
| 2015 | $6,343 | $96,800 | $0 | $0 |
| 2014 | $5,991 | $95,820 | $0 | $0 |
| 2013 | $5,991 | $95,820 | $0 | $0 |
Property History
| Date | Event | Price | List to Sale | Price per Sq Ft |
|---|---|---|---|---|
| 11/10/2025 11/10/25 | For Sale | $1,675,000 | -- | $429 / Sq Ft |
Source: Greater Alabama MLS
MLS Number: 21435819
APN: 28-00-06-4-003-001.000
- 2700 Arlington Ave S Unit 4
- 2700 Arlington Ave S Unit 37
- 2600 Arlington Ave S Unit 83
- 2600 Arlington Ave S Unit 80
- 2600 Arlington Ave S Unit 56
- 2705 Caldwell Ave S
- 2919 Fairway Dr
- 1467 Milner Crescent S
- 2735 Niazuma Ave S
- 1705 Somerset Cir
- 1701 Somerset Cir
- 1340 28th St S
- 1342 28th St S
- 1336 28th St S
- 2422 Arlington Crescent
- 2318 Cahaba Rd
- 1300 27th Place S Unit 13
- 1300 27th Place S Unit 16
- 2407 Arlington Crescent Unit C
- 2414 Arlington Crescent
- 2600 Arlington Ave S Unit 68
- 3113 Pawnee Ave S
- 2612 Niazuma Ave S
- 2727 Highland Ave S Unit 204A
- 3350 Altamont Rd S Unit C9
- 3350 Altamont Rd S Unit E15
- 3350 Altamont Rd S Unit C3
- 1229 29th St S
- 3200 Hillside Ave
- 3008 13th Ave S Unit 3
- 2831 Highland Ave S
- 2613 11th Ave S
- 1340 32nd St S
- 1340 32nd St S Unit 6
- 2909 Highland Ave S
- 2136 16th Ave S Unit B-7
- 1325 34th St S
- 2173 Highland Ave S
- 2141 17th Ave S
- 2124 16th Ave S
