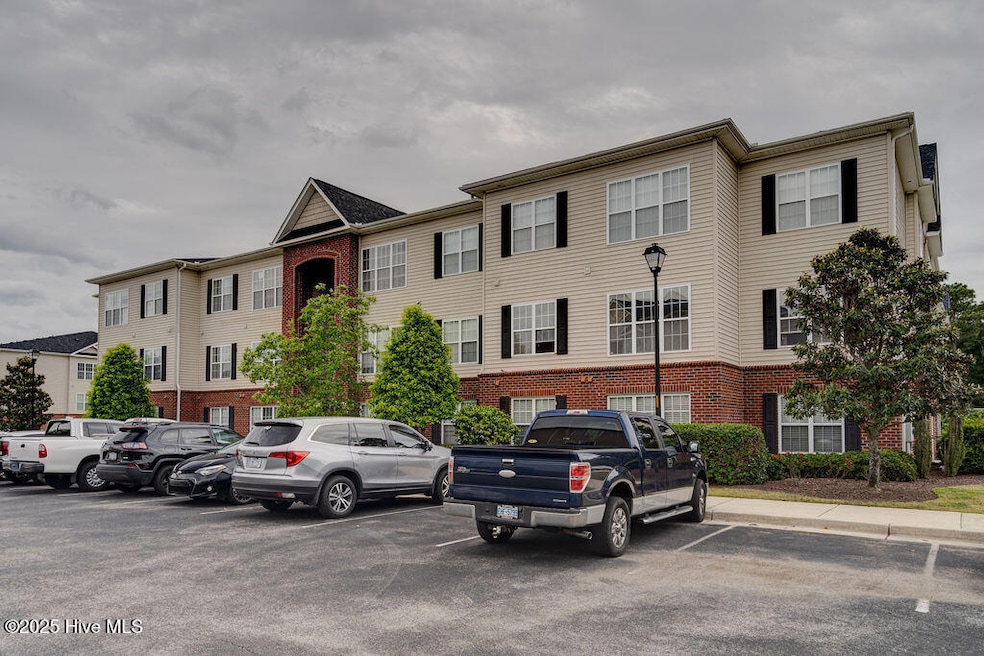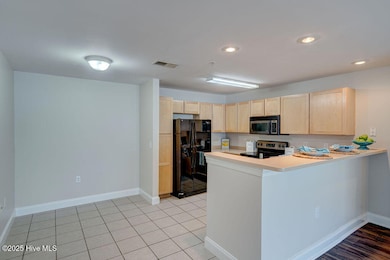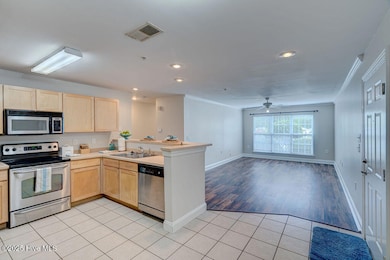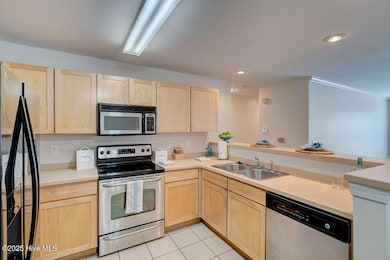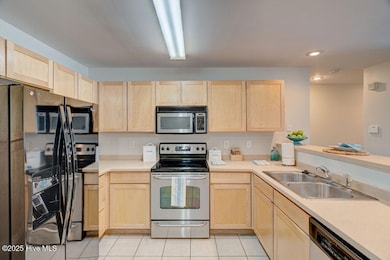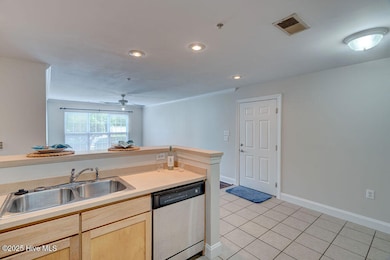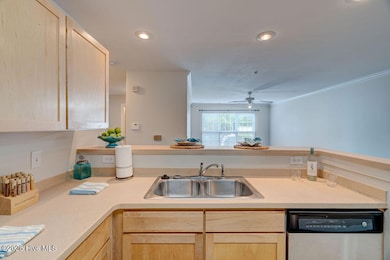2820 Bloomfield Ln Wilmington, NC 28412
Barclay West-Hanover Heights NeighborhoodHighlights
- Fitness Center
- Community Pool
- Tile Flooring
- Clubhouse
- Tennis Courts
- Ceiling Fan
About This Home
This first floor 2-bedroom 2 bath condo features an open floor plan, LVP flooring in living area as well as in the bedrooms. Kitchen has ceramic tile floors, stainless steel appliances that include refrigerator, flattop stove, dishwasher and built in microwave and a large pantry. Condo also has 2-inch blinds, full size washer & dryer and best of all very spacious bathrooms! The master suite has its own private bath and walk in closet. A very central easy location located equally between Carolina & Wrightsville beaches so take your pick! It is also 2-3 minutes from New Hanover Regional Medical Center, 10-15 minutes from UNCW & a shorter drive to the Historic Downtown District. Bellingham Park is a condo complex with outstanding amenities including resort style pool & expanded sun deck, fitness center, theater with stadium seating, car care area, business center, walking trail, tennis & basketball courts!
Condo Details
Home Type
- Condominium
Est. Annual Taxes
- $1,133
Year Built
- Built in 2006
Parking
- Parking Lot
Interior Spaces
- 1,002 Sq Ft Home
- 1-Story Property
- Ceiling Fan
- Blinds
Kitchen
- Self-Cleaning Oven
- Dishwasher
- Disposal
Flooring
- Laminate
- Tile
Bedrooms and Bathrooms
- 2 Bedrooms
- 2 Full Bathrooms
Laundry
- Dryer
- Washer
Schools
- Alderman Elementary School
- Williston Middle School
- Ashley High School
Utilities
- Heat Pump System
- Electric Water Heater
Listing and Financial Details
- Tenant pays for deposit, water, sewer, electricity
- The owner pays for hoa
Community Details
Overview
- Property has a Home Owners Association
- Bellingham Park Condo Subdivision
Amenities
- Clubhouse
Recreation
- Tennis Courts
- Fitness Center
- Community Pool
Pet Policy
- Pets Allowed
Map
Source: Hive MLS
MLS Number: 100517660
APN: R06507-015-001-192
- 2820 Bloomfield Ln Unit 204
- 2820 Bloomfield Ln Unit 207
- 2807 Bloomfield Ln Unit 206
- 2828 Bloomfield Ln Unit 307
- 2807 Bloomfield Ln Unit 103
- 2807 Bloomfield Ln Unit 108
- 2834 Bloomfield Ln Unit 104
- 2833 Bloomfield Ln Unit 103
- 2807 Bloomfield Ln Unit 307
- 1505 Cadfel Ct Unit 206
- 2834 Bloomfield Ln Unit 107
- 2834 Bloomfield Ln Unit 308
- 1521 Cadfel Ct Unit 306
- 1500 Cadfel Ct Unit 202
- 2820 Bloomfield Ln Unit 101
- 1521 Cadfel Ct Unit 103
- 1017 Parkway Blvd
- 1102 Adelaide Dr
- 2713 Newkirk Ave
- 2720 S 17th St Unit D
- 2801 Bloomfield Ln Unit 108
- 1522 Cadfel Ct Unit 2833-108.1408763
- 1522 Cadfel Ct Unit 1521-103.1408788
- 1521 Cadfel Ct Unit 207
- 2439 Carolina CV Way
- 1002 Mayflower Dr
- 1436 Harbour Dr
- 2545 Croquet Dr
- 1605 Barclay Point Blvd
- 1192 Harbour Dr
- 2402 Flint Dr
- 2657 Carolina Beach Rd
- 1841 Dusty Miller Ln
- 2320 Canterwood Dr
- 1518 Village Dr
- 2945 Midtown Way
- 4146 Breezewood Dr Unit F/202
- 4140 Breezewood Dr Unit 204
- 226 Dobbs St Unit 228
- 3960 Independence Blvd
