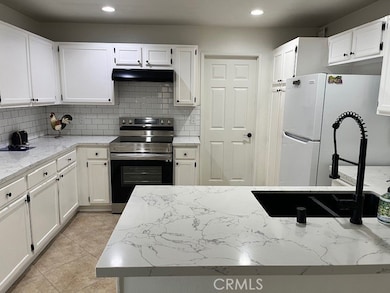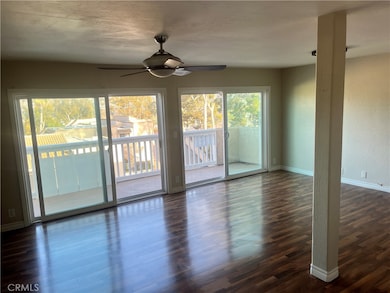2820 Camino Capistrano Unit D San Clemente, CA 92672
Estimated payment $6,427/month
Highlights
- In Ground Pool
- Primary Bedroom Suite
- City Lights View
- Marblehead Elementary School Rated A-
- Across the Road from Lake or Ocean
- 7.22 Acre Lot
About This Home
Welcome to your new beach home! Spacious single level has been tastefully updated in the kitchen and both bathrooms. Samsung appliances including oven and brand new dishwasher. Laundry room with full size washer and dryer. Newly installed carpet 10/17/25. The spacious primary suite has a walk-in closet, retreat area, and large private balcony. This home may be used as a 2-bedroom with an office or a 3 bedroom when an armoire is added. Enjoy golf course and city lights views from the two balconies. Homeowners association includes grounds keeping, security, pool maintenance, insurance, trash, water, and maintains 2 swimming pools/spas. This home is an end unit with a short walking distance to the beach. Owner has paid the current assessment made by the association.
Listing Agent
Coastline Estates Brokerage Phone: 949-887-1277 License #01522982 Listed on: 10/29/2025
Property Details
Home Type
- Condominium
Year Built
- Built in 1975 | Remodeled
Lot Details
- End Unit
- Two or More Common Walls
HOA Fees
- $641 Monthly HOA Fees
Parking
- 2 Car Direct Access Garage
- Parking Available
- Two Garage Doors
- Guest Parking
Property Views
- City Lights
- Golf Course
Home Design
- Spanish Architecture
- Entry on the 1st floor
- Stucco
Interior Spaces
- 1,621 Sq Ft Home
- 1-Story Property
- Open Floorplan
- High Ceiling
- Ceiling Fan
- Drapes & Rods
- Window Screens
- Sliding Doors
- Entryway
- Family Room
- Living Room
- Home Office
- Storage
Kitchen
- Eat-In Kitchen
- Electric Cooktop
- Range Hood
- Dishwasher
- Quartz Countertops
- Disposal
Flooring
- Wood
- Carpet
- Stone
Bedrooms and Bathrooms
- 3 Main Level Bedrooms
- Retreat
- Primary Bedroom Suite
- Upgraded Bathroom
- 2 Full Bathrooms
- Quartz Bathroom Countertops
- Dual Sinks
- Bathtub with Shower
- Walk-in Shower
Laundry
- Laundry Room
- Dryer
- Washer
Home Security
Accessible Home Design
- Low Pile Carpeting
- Accessible Parking
Pool
- In Ground Pool
- Spa
- Fence Around Pool
Outdoor Features
- Living Room Balcony
- Wood Patio
- Outdoor Storage
Location
- Across the Road from Lake or Ocean
Schools
- Palisades Elementary School
- Shorecliff Middle School
- San Clemente High School
Utilities
- Central Heating
- Phone Available
- Cable TV Available
Listing and Financial Details
- Tax Lot 1
- Tax Tract Number 8100
- Assessor Parcel Number 93415063
- Seller Considering Concessions
Community Details
Overview
- 99 Units
- Shore Cliff Homeowners Association, Phone Number (949) 716-3998
- Power Stone HOA
- Shore Cliff Villas Subdivision
Recreation
- Community Pool
- Community Spa
Pet Policy
- Pets Allowed
Security
- Carbon Monoxide Detectors
- Fire and Smoke Detector
Map
Home Values in the Area
Average Home Value in this Area
Tax History
| Year | Tax Paid | Tax Assessment Tax Assessment Total Assessment is a certain percentage of the fair market value that is determined by local assessors to be the total taxable value of land and additions on the property. | Land | Improvement |
|---|---|---|---|---|
| 2025 | $8,828 | $831,279 | $701,369 | $129,910 |
| 2024 | $8,828 | $814,980 | $687,617 | $127,363 |
| 2023 | $8,592 | $799,000 | $674,134 | $124,866 |
| 2022 | $5,529 | $507,769 | $388,627 | $119,142 |
| 2021 | $5,402 | $497,813 | $381,007 | $116,806 |
| 2020 | $5,381 | $492,709 | $377,100 | $115,609 |
| 2019 | $5,270 | $483,049 | $369,706 | $113,343 |
| 2018 | $5,151 | $473,578 | $362,457 | $111,121 |
| 2017 | $5,030 | $464,293 | $355,350 | $108,943 |
| 2016 | $4,912 | $455,190 | $348,383 | $106,807 |
| 2015 | $4,538 | $431,000 | $334,738 | $96,262 |
| 2014 | $4,019 | $379,525 | $283,263 | $96,262 |
Property History
| Date | Event | Price | List to Sale | Price per Sq Ft |
|---|---|---|---|---|
| 10/29/2025 10/29/25 | For Sale | $960,000 | -- | $592 / Sq Ft |
Purchase History
| Date | Type | Sale Price | Title Company |
|---|---|---|---|
| Grant Deed | $799,000 | Amrock | |
| Grant Deed | $379,000 | Chicago Title Co | |
| Interfamily Deed Transfer | -- | Stewart Title | |
| Grant Deed | $246,000 | Lawyers Title Company | |
| Warranty Deed | -- | -- | |
| Individual Deed | -- | -- |
Mortgage History
| Date | Status | Loan Amount | Loan Type |
|---|---|---|---|
| Open | $759,050 | Balloon | |
| Previous Owner | $322,150 | Purchase Money Mortgage | |
| Previous Owner | $238,600 | FHA |
Source: California Regional Multiple Listing Service (CRMLS)
MLS Number: NP25223865
APN: 934-150-63
- 103 Monte Vista
- 114 Shell Dr
- 106 Pacific Dr
- 503 Ebb Tide Dr
- 2903 Camino Capistrano
- 404 Ebb Tide Dr
- 508 Ebb Tide Dr
- 35767 Beach Rd
- 2924 Camino Capistrano Unit 7A
- 210 Del Gado Rd
- 408 Camino San Clemente
- 157 Camino San Clemente
- 35711 Beach Rd
- 235 Via Ballena
- 212 Via Socorro
- 35414 Via de Daum
- 35451 Camino Capistrano
- 35611 Beach Rd
- 101 Via Artemesia
- 259 Via Ballena
- 2920 Camino Capistrano Unit 9D
- 406 Calle Vista Torito
- 35605 Beach Rd
- 239 Via Socorro
- 515 Avenida Vaquero
- 3341 Calle la Veta
- 2459 Corte Merlango
- 3386 Calle la Veta
- 2309 Calle Balandra
- 35325 Beach Rd
- 703 Calle Brisa
- 2119 Calle Ola Verde
- 115 Boca de la Playa Unit B
- 115 Boca de la Playa Unit A
- 119 Boca de la Playa Unit A
- 1541 Buena Vista Unit 1
- 27081 Camino de Estrella
- 26891 Vista Del Mar Unit A
- 35121 Beach Rd
- 160 Avenida Florencia Unit B







