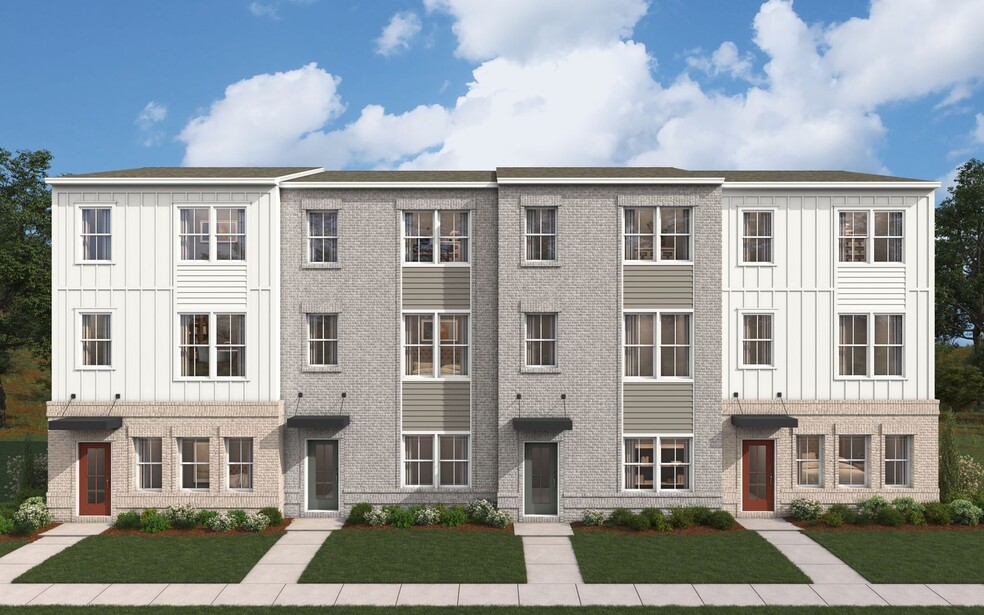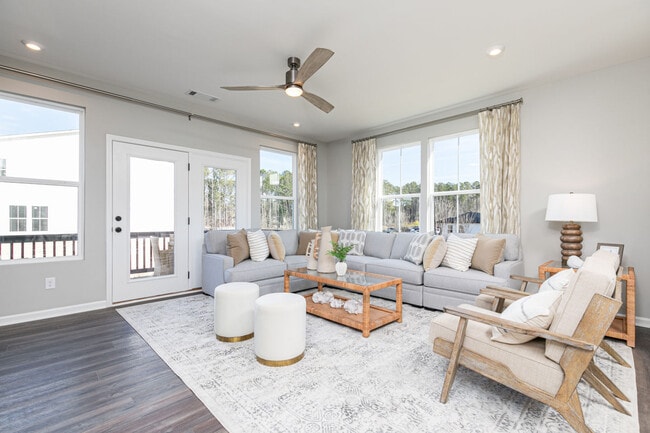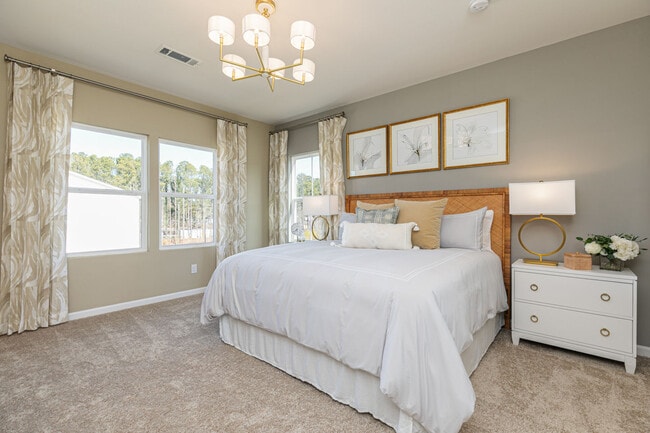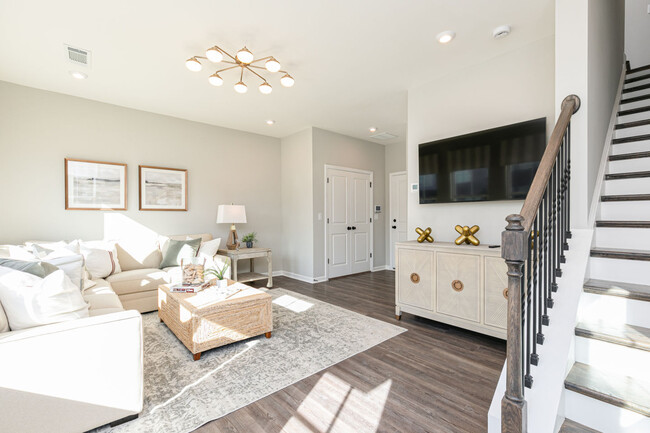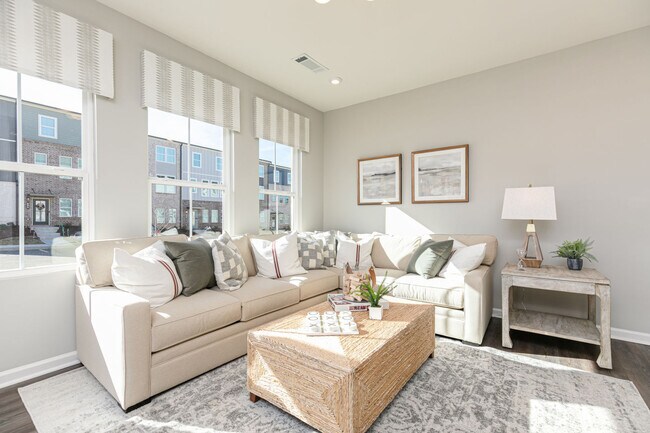
Highlights
- New Construction
- Recreation Room
- Porch
- Deck
- No HOA
- 2 Car Attached Garage
About This Floor Plan
This 3-level townhome features an open layout and contemporary design. The main level gourmet kitchen with large sit-down island is the perfect space to entertain. It's easy to imagine your family and friends gathered around for dinner and holiday gatherings. You'll find plenty of room to relax in the adjacent family room, or head out to the large deck to enjoy the sunshine. The lower level recreation room offers a versatile space that can serve as a private office, a second family room, or playroom for the kids. Upstairs, the primary suite with attached bathroom and large walk-in closet offers a quiet retreat to come home to after a busy day. Two additional bedrooms and full hallway bath provide space for the whole family. The laundry room located on the bedroom-level offers extra convenience!
Sales Office
All tours are by appointment only. Please contact sales office to schedule.
Townhouse Details
Home Type
- Townhome
Parking
- 2 Car Attached Garage
- Rear-Facing Garage
Home Design
- New Construction
Interior Spaces
- 3-Story Property
- Family Room
- Combination Kitchen and Dining Room
- Recreation Room
Kitchen
- Cooktop
- Dishwasher
- Kitchen Island
Bedrooms and Bathrooms
- 3 Bedrooms
- Powder Room
- Dual Vanity Sinks in Primary Bathroom
- Bathtub
- Walk-in Shower
Laundry
- Laundry Room
- Laundry on upper level
- Washer and Dryer Hookup
Outdoor Features
- Deck
- Porch
Utilities
- Air Conditioning
- Central Heating
- ENERGY STAR Qualified Water Heater
Community Details
- No Home Owners Association
Map
Other Plans in Croftside - Townhomes
About the Builder
- Croftside - Townhomes
- 6652 Ernest W Barrett Pkwy SW
- Croftside - Single Family Homes
- 0 Hideaway Hills Lane South W
- 0 Hideaway Hills Ln Unit LotWP001
- Barrett Cove
- 3088 Yellowhammer Dr Unit 32
- 3155 Avondale Pkwy
- 2614 Smith Ave SW
- 0 Hopkins Rd Unit 10525343
- 0000 Hopkins Rd
- 3989 Flint Hill Rd
- 0 Red Barn Rd SW Unit 7583499
- 0 Red Barn Rd SW Unit 10526807
- 2626 Smith Ave SW
- 3904 Shelleydale Dr
- 3865 Shelleydale Dr Unit 82
- 3706 Cheswolde Ave Unit 96
- Creekwood
- 3708 Sharon Run
