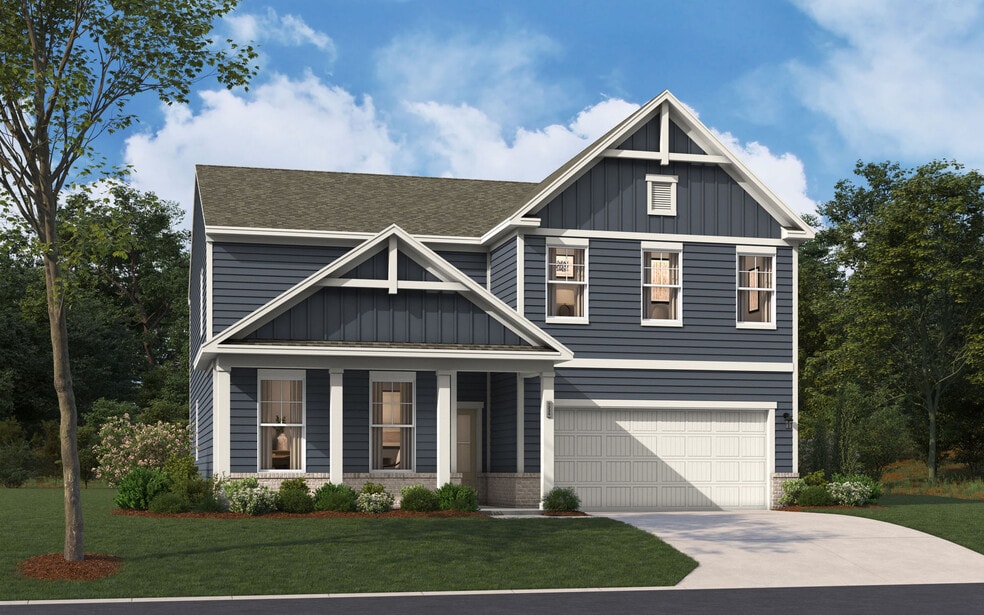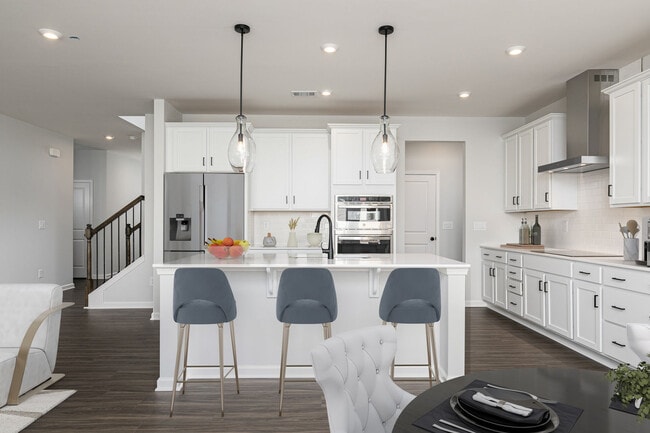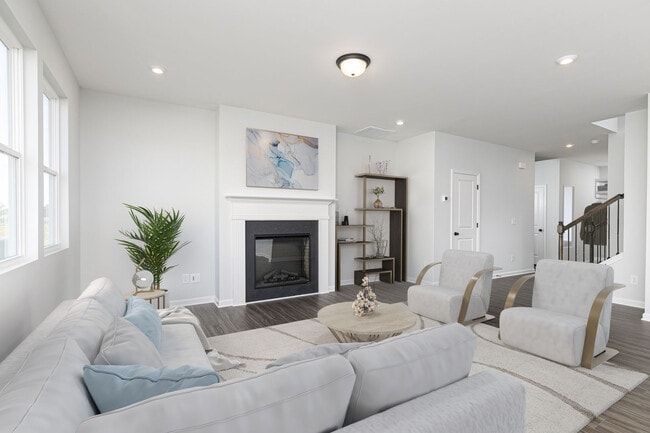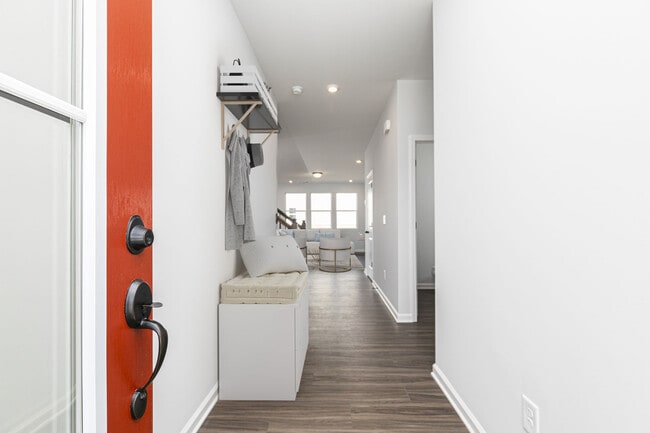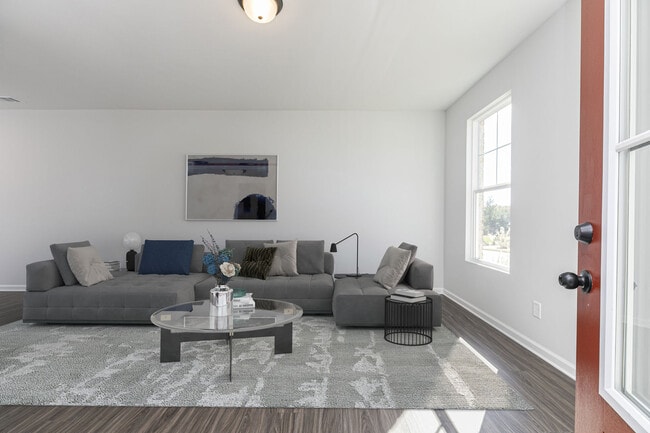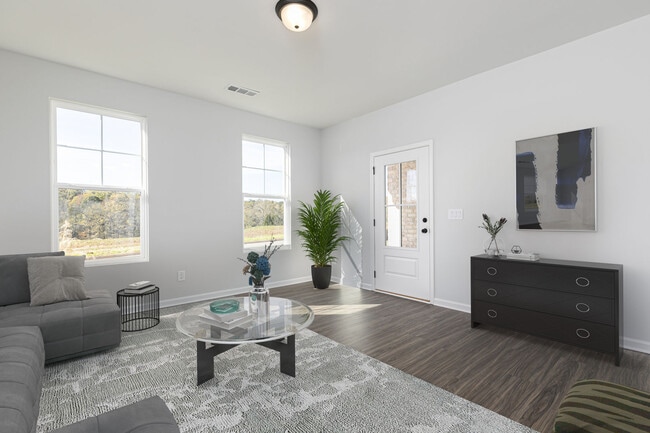
Highlights
- New Construction
- Stainless Steel Appliances
- Air Conditioning
- No HOA
- 2 Car Attached Garage
- Laundry Room
About This Floor Plan
Explore the thoughtfully designed Mathis home floorplan, where practicality meets luxury and every detail is crafted for modern living. On the main floor, discover a welcoming entrance with a covered porch leading to a foyer and powder room. The heart of the home boasts an expansive multi-gen living space designed to accommodate various needs. This versatile area includes a comfortable living space, spacious bedroom and closet, and a well-appointed bathroom with double sinks and a relaxing shower and tub. The main highlight on this level is the open concept kitchen equipped with a pantry for organization, a central kitchen island for meal prep and gathering, and seamless connection into the dining and family room areas that are perfect for both everyday living and entertaining. Ascending to the upstairs, you'll find a flex room off the stairs that beckons for customization to suit your lifestyle. Adjacent to this room, you will find your sanctuary in the primary bedroom retreat with an en suite bathroom and large walk-in closet to satisfy any wardrobe enthusiast. Three more generously sized bedrooms, each with its own walk-in closets offer privacy and comfort for every member of the household. Convenience meets efficiency in the upper level laundry room, complete with a sink for added functionality. This thoughtfully designed floorplan embodies practicality, comfort, and style, providing a welcoming abode for modern living.
Sales Office
All tours are by appointment only. Please contact sales office to schedule.
Home Details
Home Type
- Single Family
Parking
- 2 Car Attached Garage
- Front Facing Garage
Home Design
- New Construction
Interior Spaces
- 2-Story Property
- Open Floorplan
- Dining Area
- Flex Room
- Laundry Room
Kitchen
- Oven
- Cooktop
- Stainless Steel Appliances
- Kitchen Island
Bedrooms and Bathrooms
- 5 Bedrooms
- Powder Room
- Walk-in Shower
Utilities
- Air Conditioning
- Central Heating
Community Details
- No Home Owners Association
Map
Other Plans in Croftside - Single Family Homes
About the Builder
- Croftside - Townhomes
- 6652 Ernest W Barrett Pkwy SW
- Croftside - Single Family Homes
- 0 Hideaway Hills Lane South W
- 0 Hideaway Hills Ln Unit LotWP001
- Barrett Cove
- 3088 Yellowhammer Dr Unit 32
- 3155 Avondale Pkwy
- 2614 Smith Ave SW
- 0 Hopkins Rd Unit 10525343
- 0000 Hopkins Rd
- 3989 Flint Hill Rd
- 0 Red Barn Rd SW Unit 7583499
- 0 Red Barn Rd SW Unit 10526807
- 2626 Smith Ave SW
- 3904 Shelleydale Dr
- 3865 Shelleydale Dr Unit 82
- 3706 Cheswolde Ave Unit 96
- Creekwood
- 3708 Sharon Run
