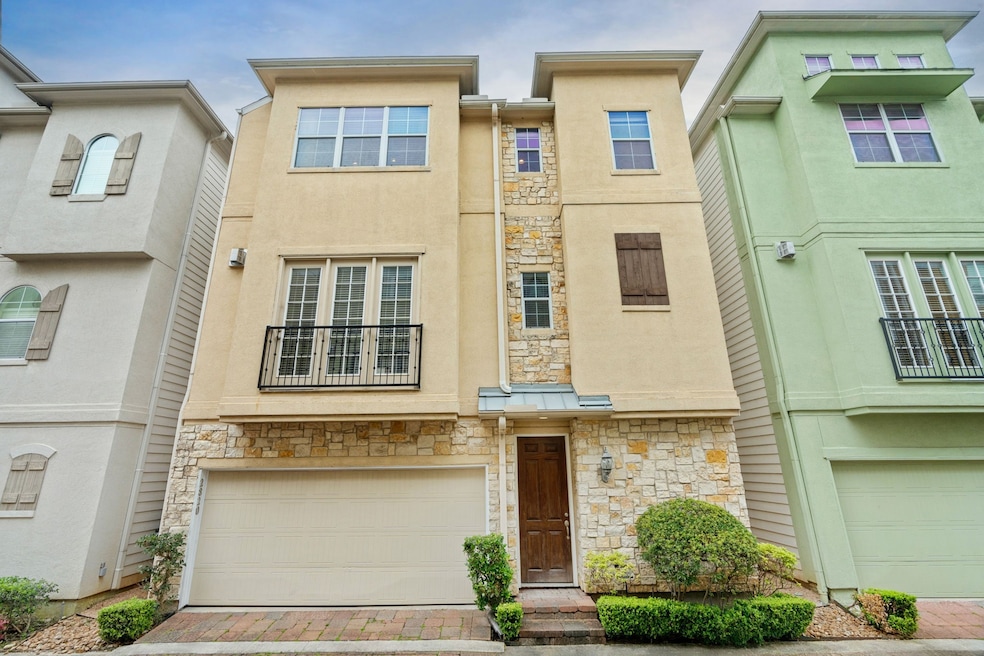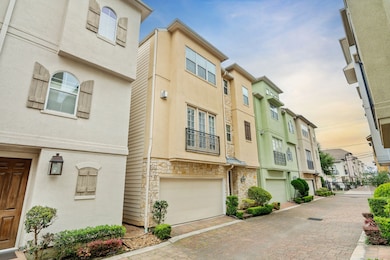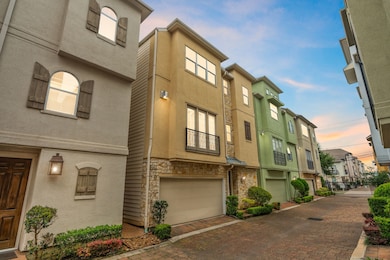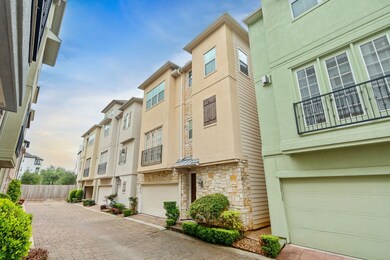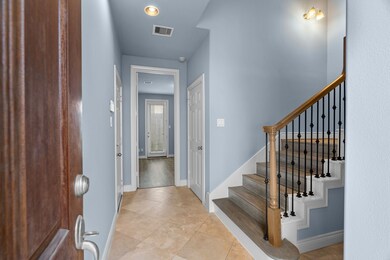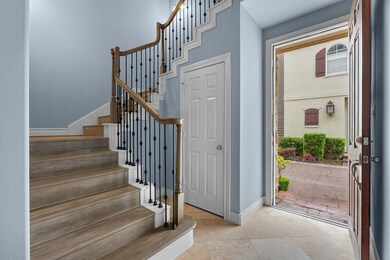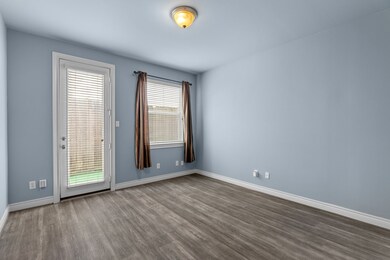
2820 Sherwin St Houston, TX 77007
Cottage Grove Neighborhood
3
Beds
3.5
Baths
2,309
Sq Ft
1,670
Sq Ft Lot
Highlights
- Contemporary Architecture
- Hydromassage or Jetted Bathtub
- Family Room Off Kitchen
- Engineered Wood Flooring
- Breakfast Room
- 2 Car Attached Garage
About This Home
Beautiful and well maintained townhome! Freshly painted in April 2024, natural hardwoods on the second floor and all staircase handrails have been re-stained in April 2024 to match the laminate flooring installed October 2021. New artificial grass in the backyard installed March 2024. All three bedrooms have en suite bathrooms plus a half bath on second floor main living area. Washer and dryer are included. Great location! Close to Heights and Memorial Park. Easy access to I-10 making your drive to Galleria, Downtown, and Energy Corridor easier.
Home Details
Home Type
- Single Family
Est. Annual Taxes
- $8,499
Year Built
- Built in 2007
Lot Details
- 1,670 Sq Ft Lot
Parking
- 2 Car Attached Garage
Home Design
- Contemporary Architecture
Interior Spaces
- 2,309 Sq Ft Home
- 3-Story Property
- Crown Molding
- Ceiling Fan
- Gas Fireplace
- Window Treatments
- Family Room Off Kitchen
- Living Room
- Breakfast Room
- Combination Kitchen and Dining Room
- Utility Room
Kitchen
- Breakfast Bar
- Gas Oven
- Gas Cooktop
- Microwave
- Dishwasher
- Disposal
Flooring
- Engineered Wood
- Laminate
- Travertine
Bedrooms and Bathrooms
- 3 Bedrooms
- En-Suite Primary Bedroom
- Double Vanity
- Hydromassage or Jetted Bathtub
- Bathtub with Shower
- Separate Shower
Laundry
- Dryer
- Washer
Schools
- Memorial Elementary School
- Hogg Middle School
- Waltrip High School
Utilities
- Central Heating and Cooling System
- Heating System Uses Gas
Listing and Financial Details
- Property Available on 9/2/25
- 12 Month Lease Term
Community Details
Overview
- King Property Management Association
- Cottage Grove Sec 07 Subdivision
Pet Policy
- Call for details about the types of pets allowed
- Pet Deposit Required
Map
About the Listing Agent
Leticia's Other Listings
Source: Houston Association of REALTORS®
MLS Number: 58490895
APN: 1280610010021
Nearby Homes
- 5519 Katy St
- 5515 Katy St
- 5817 Katy St
- 5733 Kansas St
- 5731 Kansas St
- 5714 Kansas St
- 5739 Kansas St Unit A
- 5719 Kansas St
- 709 Sienna Palm Ln
- 5711 Kansas St
- 728 Carriage Knolls Dr
- 5720 Kiam St Unit C
- 6307 Chelsea Falls Ln
- 2418 Sherwin St
- 5753 Kiam St
- 809 Burton Landing Ln
- 5633 Cohn Meadow Ln
- 5721 Kiam St Unit C
- 5708 Petty St Unit B
- 5916 Kansas St Unit B
- 2821 Sherwin St
- 5734 Kansas St
- 5732 Kansas St Unit B
- 5743 Kansas St
- 6312 Brighton Oaks Ln
- 6347 Paddington Bnd Dr
- 6395 Paddington Bnd Dr
- 6373 Paddington Bnd Dr
- 6351 Paddington Bnd Dr
- 803 Burton Landing Ln
- 6379 Paddington Bnd Dr
- 710 Wilshire Brook Ln
- 5743 Kiam St Unit E
- 2707 Cohn Garden
- 716 Wilshire Brook Ln
- 711 Wilshire Brook Ln
- 5633 Cohn Meadow Ln
- 721 Wilshire Brook Ln
- 5701 Kiam St Unit A
- 5916 Kansas St Unit B
