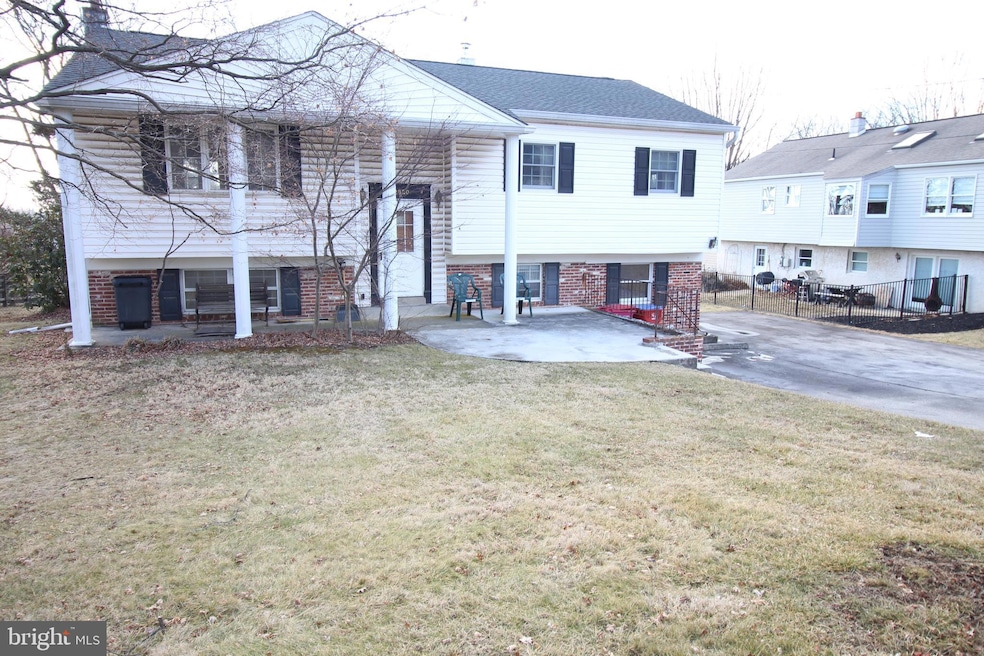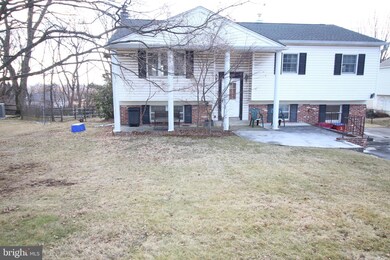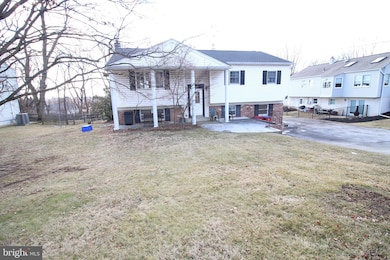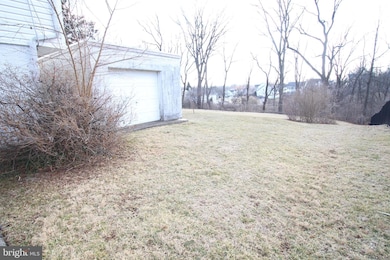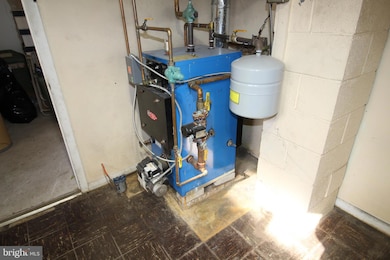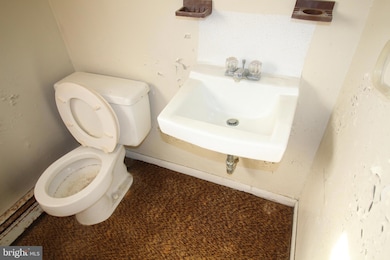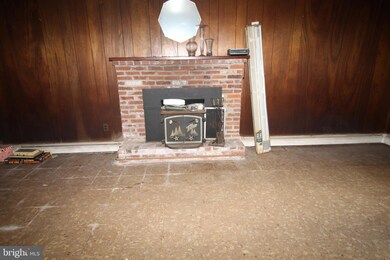
2820 Village Green Ln Norristown, PA 19403
4
Beds
3
Baths
2,168
Sq Ft
0.41
Acres
Highlights
- 1 Fireplace
- No HOA
- Hot Water Baseboard Heater
- Skyview Upper Elementary School Rated A-
- 1 Car Detached Garage
About This Home
As of March 2025This property is waiting for you personal touch. This is total redo. It is located in a great area with a big yard .
Priced to sell.
Home Details
Home Type
- Single Family
Est. Annual Taxes
- $6,442
Year Built
- Built in 1968
Lot Details
- 0.41 Acre Lot
- Lot Dimensions are 90.00 x 0.00
- Chain Link Fence
Parking
- 1 Car Detached Garage
- Driveway
Home Design
- Split Level Home
- Block Foundation
- Vinyl Siding
Interior Spaces
- Property has 2 Levels
- 1 Fireplace
Bedrooms and Bathrooms
Basement
- Walk-Out Basement
- Basement Windows
Utilities
- Heating System Uses Oil
- Hot Water Baseboard Heater
- Electric Water Heater
Community Details
- No Home Owners Association
- Village Green Subdivision
Listing and Financial Details
- Tax Lot 104
- Assessor Parcel Number 43-00-15472-001
Ownership History
Date
Name
Owned For
Owner Type
Purchase Details
Listed on
Feb 10, 2025
Closed on
Mar 19, 2025
Sold by
Rice Donald and Rice Gwendolyn
Bought by
Ralph Douglas and Ralph Emily
Seller's Agent
Andrew Korkus
Coldwell Banker Realty
Buyer's Agent
Christopher Romano
Keller Williams Real Estate-Blue Bell
List Price
$389,900
Sold Price
$400,000
Premium/Discount to List
$10,100
2.59%
Views
89
Current Estimated Value
Home Financials for this Owner
Home Financials are based on the most recent Mortgage that was taken out on this home.
Estimated Appreciation
$27,889
Avg. Annual Appreciation
18.35%
Purchase Details
Closed on
May 20, 1995
Sold by
Rice Donald and Rice Grace
Bought by
Rice Donald
Similar Homes in Norristown, PA
Create a Home Valuation Report for This Property
The Home Valuation Report is an in-depth analysis detailing your home's value as well as a comparison with similar homes in the area
Home Values in the Area
Average Home Value in this Area
Purchase History
| Date | Type | Sale Price | Title Company |
|---|---|---|---|
| Deed | $400,000 | Greater Montgomery Settlement | |
| Deed | $400,000 | Greater Montgomery Settlement | |
| Interfamily Deed Transfer | -- | -- |
Source: Public Records
Mortgage History
| Date | Status | Loan Amount | Loan Type |
|---|---|---|---|
| Previous Owner | $75,000 | New Conventional | |
| Previous Owner | $50,000 | Unknown | |
| Previous Owner | $0 | No Value Available |
Source: Public Records
Property History
| Date | Event | Price | Change | Sq Ft Price |
|---|---|---|---|---|
| 03/28/2025 03/28/25 | Sold | $400,000 | +2.6% | $185 / Sq Ft |
| 02/10/2025 02/10/25 | For Sale | $389,900 | -- | $180 / Sq Ft |
Source: Bright MLS
Tax History Compared to Growth
Tax History
| Year | Tax Paid | Tax Assessment Tax Assessment Total Assessment is a certain percentage of the fair market value that is determined by local assessors to be the total taxable value of land and additions on the property. | Land | Improvement |
|---|---|---|---|---|
| 2025 | $6,133 | $150,350 | $57,540 | $92,810 |
| 2024 | $6,133 | $150,350 | $57,540 | $92,810 |
| 2023 | $5,900 | $150,350 | $57,540 | $92,810 |
| 2022 | $5,738 | $150,350 | $57,540 | $92,810 |
| 2021 | $5,590 | $150,350 | $57,540 | $92,810 |
| 2020 | $5,460 | $150,350 | $57,540 | $92,810 |
| 2019 | $5,409 | $150,350 | $57,540 | $92,810 |
| 2018 | $5,410 | $150,350 | $57,540 | $92,810 |
| 2017 | $5,165 | $150,350 | $57,540 | $92,810 |
| 2016 | $5,107 | $150,350 | $57,540 | $92,810 |
| 2015 | $4,908 | $150,350 | $57,540 | $92,810 |
| 2014 | $4,908 | $150,350 | $57,540 | $92,810 |
Source: Public Records
Agents Affiliated with this Home
-
Andrew Korkus

Seller's Agent in 2025
Andrew Korkus
Coldwell Banker Realty
(610) 291-3769
31 in this area
62 Total Sales
-
Christopher Romano

Buyer's Agent in 2025
Christopher Romano
Keller Williams Real Estate-Blue Bell
(267) 393-0777
5 in this area
75 Total Sales
-
James Romano

Buyer Co-Listing Agent in 2025
James Romano
Keller Williams Real Estate-Blue Bell
(215) 520-6839
22 in this area
329 Total Sales
Map
Source: Bright MLS
MLS Number: PAMC2129158
APN: 43-00-15472-001
Nearby Homes
- 520 Deerfield Dr
- 529 Long Meadow Rd
- 8040 Fair View Ln
- 801 N Park Ave
- 2821 Delta Ln
- 38 Clara St
- 44 N Barry Ave
- 2907 1st St
- 2499 Rockwood Dr
- 509 Carousel Cir
- 2488 Norrington Dr
- 636 Hillside Ave
- 2939 W Germantown Pike
- 716 Sandalwood Ln
- 14 N Trooper Rd
- 1042 Rafter Rd
- 1105 Arden Dr Unit METHACTON SCHOOL
- 1332 Statesman Rd
- 000 Arden Dr Unit METHACTON SD
- 4029 Cardin Place Unit Z3
