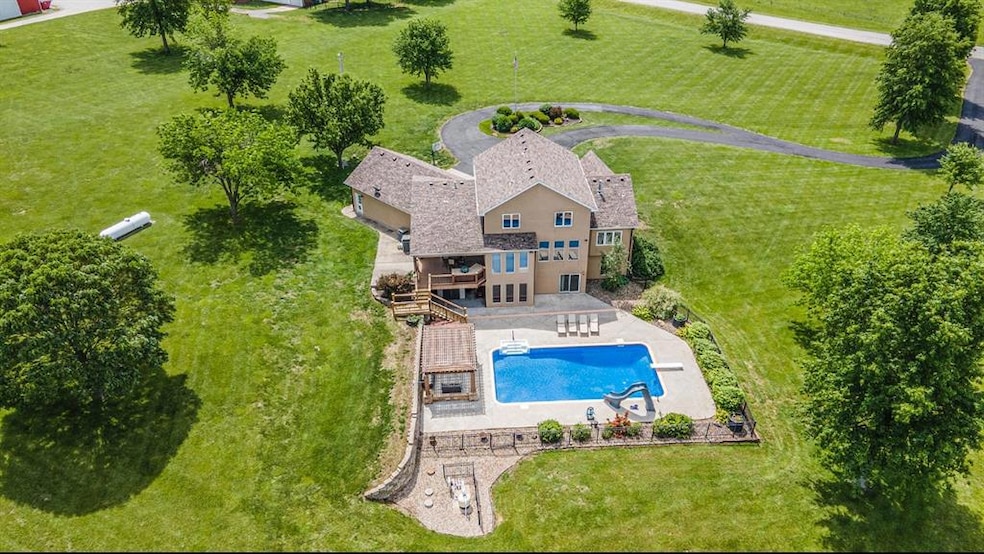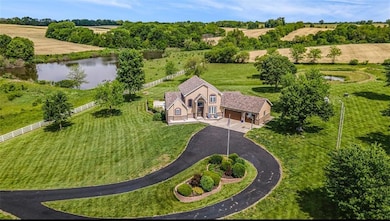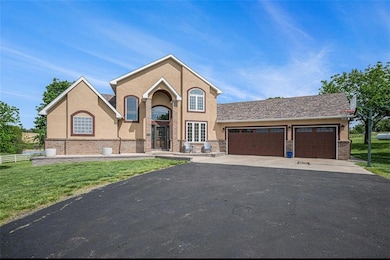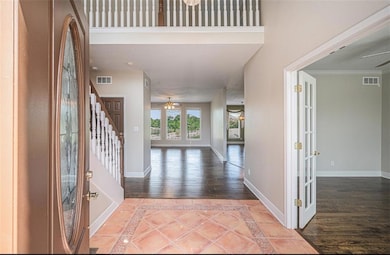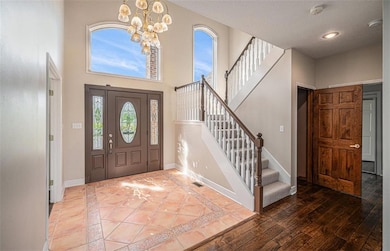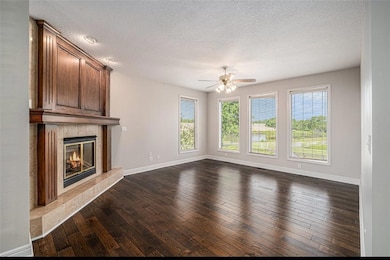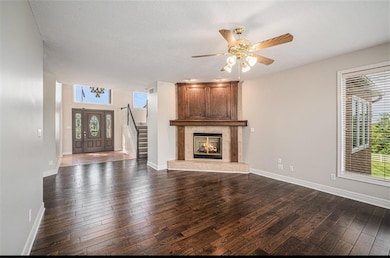
28200 County Road Mm Lawson, MO 64062
Estimated payment $4,721/month
Highlights
- Spa
- Custom Closet System
- Traditional Architecture
- 190,793 Sq Ft lot
- Recreation Room
- Wood Flooring
About This Home
WELCOME TO YOUR OWN PRIVATE OASIS on 4.38 acres (per county records)! This 1.5 story home has been METICULOUSLY MAINTAINED and is ready for a new family to call home! SO MANY UPDATES including refinished wood floors, new carpet, updated showers, new interior paint & more! The CHEF'S KITCHEN will WOW you w/GORGEOUS CUSTOM CABINETRY, stainless appliances, granite counter tops, ISLAND & 2 PANTRIES w/ pull out drawers. SPACIOUS DINING AREA for family dinners. MAIN LEVEL PRIMARY SUITE creates a PRIVATE SPACE to unwind. Main level laundry, 1/2 bath & DEDICATED OFFICE! Upper level features 3 secondary bedrooms & bath with a new shower. FINISHED WALK OUT LL is the beginning of your ENTERTAINING SPACE offering a rec room, wet bar, bonus room, 5th bedroom & bath! There is SO MUCH TO SEE in the backyard! 20x40 SALTWATER POOL, hot tub & pergola! The 22x16 UPDATED COVERED DECK overlooks the pool and has an OUTDOOR KITCHEN w/blt in grill, fridge & granite tops!! GREAT LOCATION, LAWSON SCHOOLS! HURRY!!
Listing Agent
Platinum Realty LLC Brokerage Phone: 816-550-7879 License #2010008386 Listed on: 05/04/2025

Co-Listing Agent
Platinum Realty LLC Brokerage Phone: 816-550-7879 License #2016007738
Home Details
Home Type
- Single Family
Est. Annual Taxes
- $5,072
Year Built
- Built in 2002
Lot Details
- 4.38 Acre Lot
- Paved or Partially Paved Lot
Parking
- 3 Car Attached Garage
Home Design
- Traditional Architecture
- Composition Roof
- Stucco
Interior Spaces
- 1.5-Story Property
- Wet Bar
- Ceiling Fan
- Thermal Windows
- Entryway
- Great Room with Fireplace
- Breakfast Room
- Combination Kitchen and Dining Room
- Home Office
- Recreation Room
- Bonus Room
- Fire and Smoke Detector
- Finished Basement
Kitchen
- Eat-In Country Kitchen
- Gas Range
- Dishwasher
- Stainless Steel Appliances
- Kitchen Island
- Granite Countertops
- Disposal
Flooring
- Wood
- Carpet
- Ceramic Tile
Bedrooms and Bathrooms
- 5 Bedrooms
- Primary Bedroom on Main
- Custom Closet System
- Walk-In Closet
- Spa Bath
Laundry
- Laundry Room
- Laundry on main level
Outdoor Features
- Spa
- Outdoor Kitchen
Utilities
- Forced Air Heating and Cooling System
- Lagoon System
Community Details
- No Home Owners Association
Listing and Financial Details
- $0 special tax assessment
Map
Home Values in the Area
Average Home Value in this Area
Tax History
| Year | Tax Paid | Tax Assessment Tax Assessment Total Assessment is a certain percentage of the fair market value that is determined by local assessors to be the total taxable value of land and additions on the property. | Land | Improvement |
|---|---|---|---|---|
| 2024 | $5,072 | $77,560 | -- | -- |
| 2023 | $5,053 | $77,560 | $0 | $0 |
| 2022 | $4,379 | $66,770 | $0 | $0 |
| 2021 | $3,806 | $66,766 | $9,899 | $56,867 |
| 2020 | $3,749 | $61,880 | $0 | $0 |
| 2019 | $3,744 | $61,880 | $0 | $0 |
| 2018 | $3,713 | $59,910 | $0 | $0 |
| 2017 | $3,435 | $59,900 | $7,880 | $52,020 |
| 2016 | $3,435 | $57,880 | $6,310 | $51,570 |
| 2015 | $3,460 | $57,880 | $6,310 | $51,570 |
| 2014 | $3,328 | $54,870 | $6,310 | $48,560 |
Property History
| Date | Event | Price | Change | Sq Ft Price |
|---|---|---|---|---|
| 07/29/2025 07/29/25 | Price Changed | $795,000 | -5.9% | $177 / Sq Ft |
| 06/01/2025 06/01/25 | For Sale | $845,000 | 0.0% | $188 / Sq Ft |
| 05/23/2025 05/23/25 | Price Changed | $845,000 | -- | $188 / Sq Ft |
Purchase History
| Date | Type | Sale Price | Title Company |
|---|---|---|---|
| Interfamily Deed Transfer | -- | -- |
Mortgage History
| Date | Status | Loan Amount | Loan Type |
|---|---|---|---|
| Closed | $392,000 | Credit Line Revolving |
About the Listing Agent

Randy Swope, the owner of Randy Swope Real Estate/Platinum Realty LLC, has a deep understanding of the real estate market. With a commitment to helping clients achieve their dreams, Randy believes in working hard to provide the best service possible. Whether buying or selling a property, he recognizes that it is a significant life experience and strives to make the process easy and memorable. Clients deserve an agent who is genuinely dedicated to their needs, and Randy is passionate about
Randy's Other Listings
Source: Heartland MLS
MLS Number: 2547590
APN: 08-301-00-01-008.01
- 18301 N 69th Hwy
- 19810 N Highway 69
- 704 Salem Rd
- 466 Green Dr
- 456 Green Dr
- 462 Green Dr
- 696 Salem Rd
- 698 Salem Rd
- 459 Green Dr
- 0 Silvey & Short Rd Unit HMS2559355
- 18818 Thompson Rd
- 154 Cardinal Cir
- 160 Nolker Dr
- Lot 10 188th St & Downing Rd
- 210 E Moss St
- 206 N Doniphan St
- 234 E Moss St
- 336 E 3rd St
- 325 S Clark St
- 219 E 12th St
- 700 Zay Dr
- 413 Holtz Ave
- 404 Saint Louis Ave
- 1800 W Jesse James Rd
- 1305 Amber Ln
- 104 E Frank St
- 813 Southbrook Pkwy
- 808 E 15th St
- 809 E 15th St
- 306 E 17th St
- 406 Brookside Cir
- 411 W 10th St
- 2215 Glenside Rd
- 419 Wildflower Ln
- 1706 Sunset Dr
- 1811 Patricia Dr
- 2333 Dogwood St Unit 6
- 9301 NE Paw Dr
- 9207 NE 116th Place
- 8931 NE 116th Place
