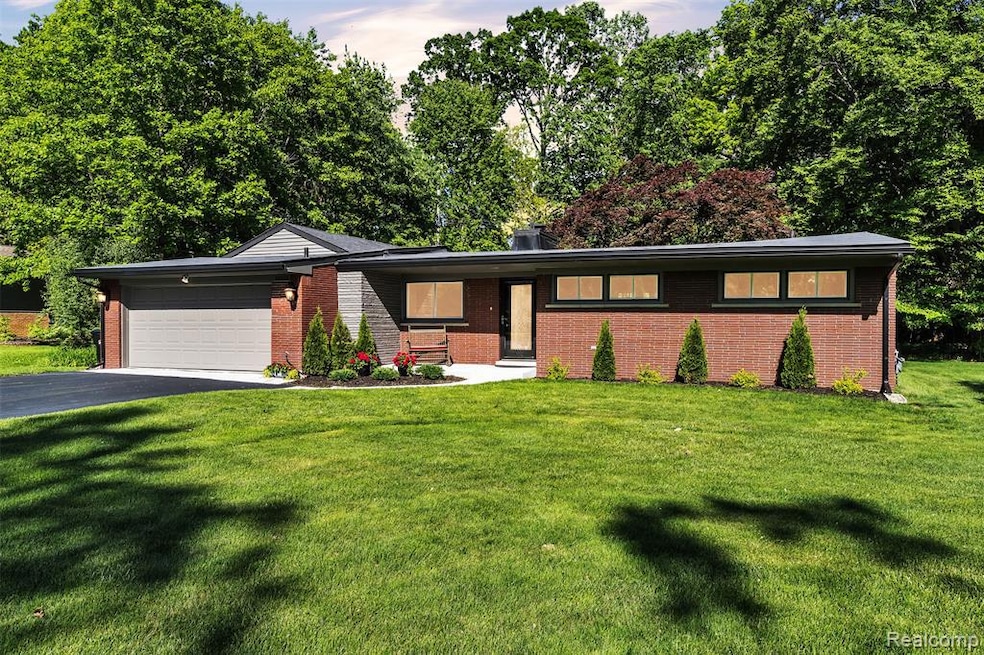Updates totaling over $100,000 in the last two and a half years, will have you saying WOW, WOW, WOW as you tour this beautiful ranch home! Updates include kitchen complete with quartz counters and tile backsplash, both bathrooms, tear-off roof with transferable lifetime warranty, gutters, premium waterproof laminate wood plank through most of house, new carpet in 3 of the 4 bedrooms, rebuilt and expanded deck, updated 100 AMP electrical panel with portable generator hookup, new A/C and humidifier, freshly painted inside and out, rebuilt front porch with walkway, garage converted to allow for true 2 car storage, driveway resurfaced, new landscaping, and numerous other small updates! Exceptionally functional floorplan with inviting foyer, large rooms and tons of natural daylight. 4th bedroom is currently used as a music room. Dry crawlspace professionally encapsulated by previous owner. You’ll love the quiet wooded location towards the back of the subdivision which offers lots of privacy. Home is connected to city water and sewer with a functioning well for cost effective watering of lawn and garden. This home is situated in the heart of Farmington Hills with convenient proximity to shopping, dining, freeway access, parks and recreation including The Hawk Community Center! Kitchen and laundry appliances are included, truly nothing to do but move in!

