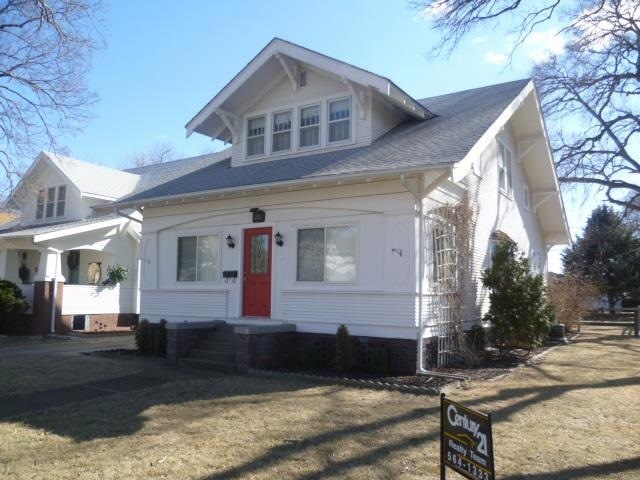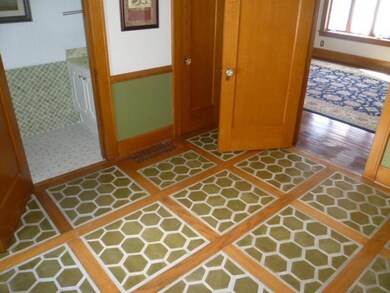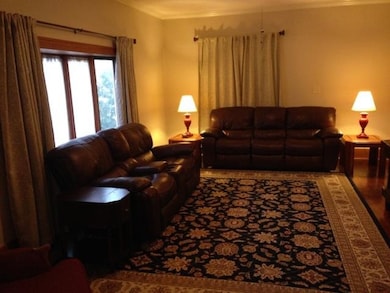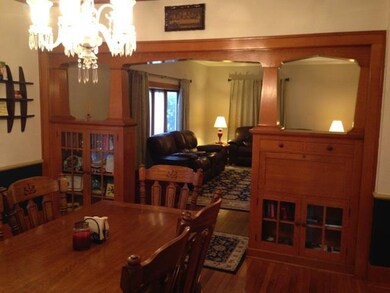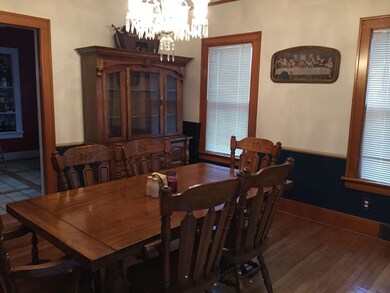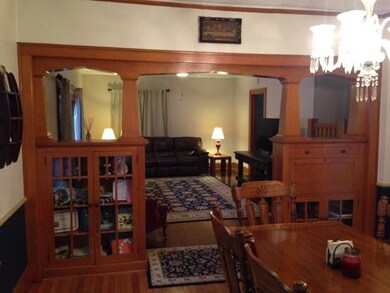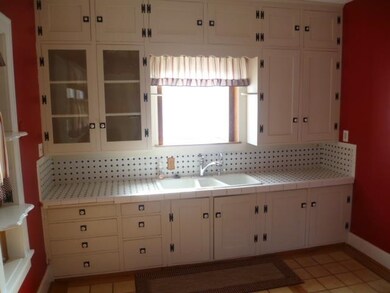
2821 15th St Columbus, NE 68601
Highlights
- Formal Dining Room
- Enclosed patio or porch
- Bay Window
- 1 Car Detached Garage
- Eat-In Kitchen
- 5-minute walk to Frankfort Square
About This Home
As of June 2023HAVE TO SEE TO APPRECIATE! THIS WONDERFUL HISTORIC CRAFTSMAN HOME MAY BE A ONE OF A KIND FIND! SPECIAL DETAILS WERE CONSTRUCTED INTO THIS HOME WITH BASKET WEAVED WOOD & TILE FLOORS IN THE FRONT ENTRY AND KITCHEN. BEAUTIFUL WOODWORK ON THE MAIN FLOOR WITH ORIGINAL WOOD FLOORS AND EXQUISITE COLONNADES SEPARATING THE LIVING AND DINING ROOMS. ½ BATH IS LOCATED ON THE MAIN FLOOR. KITCHEN HAS FLOOR TO CEILING CABINETS WITH CERAMIC TILE COUNTERTOPS AND KITCHEN BAY WINDOW. OPEN OAK STAIRCASE TO 3 UPSTAIRS BEDROOMS EACH HAVING WALK IN CLOSETS. ALL THE WALL PAPER HAS BEEN REMOVED FROM THE HOME AND REPAINTED IN NEUTRAL COLORS. DOWNSTAIRS AREA IS READY FOR A NEW FAMILY ROOM WITH POSSIBLE WET BAR AND FIREPLACE. LOCATED IN THE BASEMENT IS A NONCONFORMING BDRM/OFFICE WITH PRIVATE ¾ BATH. PROPERTY FEATURES A NICE BACKYARD WITH SPLIT RAIL FENCING AND AUTO SPRINKLERS. PLAY SET DOES NOT STAY.
Home Details
Home Type
- Single Family
Est. Annual Taxes
- $1,696
Year Built
- Built in 1925
Lot Details
- Lot Dimensions are 44x132
- Fenced
- Landscaped
- Sprinklers on Timer
Home Design
- Frame Construction
- Asphalt Roof
- Wood Siding
Interior Spaces
- 1,592 Sq Ft Home
- 1.5-Story Property
- Gas Fireplace
- Blinds
- Bay Window
- Family Room with Fireplace
- Formal Dining Room
- Fire and Smoke Detector
Kitchen
- Eat-In Kitchen
- Electric Range
- Disposal
Bedrooms and Bathrooms
- 3 Bedrooms
- Primary Bedroom Upstairs
- Walk-In Closet
- 3 Bathrooms
Laundry
- Dryer
- Washer
Basement
- Basement Fills Entire Space Under The House
- Sump Pump
- Laundry in Basement
- 1 Bathrooms in Basement
Parking
- 1 Car Detached Garage
- Garage Door Opener
Outdoor Features
- Enclosed patio or porch
Utilities
- Forced Air Heating and Cooling System
- Well
- Gas Water Heater
Community Details
- Original Subdivision
Listing and Financial Details
- Assessor Parcel Number 710000882
Ownership History
Purchase Details
Home Financials for this Owner
Home Financials are based on the most recent Mortgage that was taken out on this home.Purchase Details
Purchase Details
Home Financials for this Owner
Home Financials are based on the most recent Mortgage that was taken out on this home.Purchase Details
Purchase Details
Similar Homes in Columbus, NE
Home Values in the Area
Average Home Value in this Area
Purchase History
| Date | Type | Sale Price | Title Company |
|---|---|---|---|
| Warranty Deed | $205,000 | None Listed On Document | |
| Interfamily Deed Transfer | -- | None Available | |
| Warranty Deed | $105,000 | Landmark Title | |
| Trustee Deed | -- | -- | |
| Deed | -- | -- |
Mortgage History
| Date | Status | Loan Amount | Loan Type |
|---|---|---|---|
| Open | $201,286 | FHA | |
| Closed | $10,250 | No Value Available | |
| Previous Owner | $0 | Credit Line Revolving |
Property History
| Date | Event | Price | Change | Sq Ft Price |
|---|---|---|---|---|
| 06/02/2023 06/02/23 | Sold | $205,000 | 0.0% | $129 / Sq Ft |
| 04/30/2023 04/30/23 | Pending | -- | -- | -- |
| 04/09/2023 04/09/23 | For Sale | $205,000 | +95.2% | $129 / Sq Ft |
| 04/15/2015 04/15/15 | Sold | $105,000 | -11.8% | $66 / Sq Ft |
| 03/19/2015 03/19/15 | Pending | -- | -- | -- |
| 02/23/2015 02/23/15 | For Sale | $119,000 | -- | $75 / Sq Ft |
Tax History Compared to Growth
Tax History
| Year | Tax Paid | Tax Assessment Tax Assessment Total Assessment is a certain percentage of the fair market value that is determined by local assessors to be the total taxable value of land and additions on the property. | Land | Improvement |
|---|---|---|---|---|
| 2024 | $2,423 | $184,665 | $17,425 | $167,240 |
| 2023 | $2,659 | $155,180 | $17,425 | $137,755 |
| 2022 | $2,310 | $129,555 | $17,425 | $112,130 |
| 2021 | $2,135 | $120,135 | $14,520 | $105,615 |
| 2020 | $1,938 | $106,860 | $14,520 | $92,340 |
| 2019 | $1,834 | $102,465 | $14,520 | $87,945 |
| 2018 | $1,775 | $96,600 | $11,615 | $84,985 |
| 2017 | $1,756 | $96,600 | $11,615 | $84,985 |
| 2016 | $1,598 | $87,390 | $11,615 | $75,775 |
| 2015 | $1,613 | $87,390 | $11,615 | $75,775 |
| 2014 | $1,696 | $89,930 | $10,165 | $79,765 |
| 2012 | -- | $83,140 | $10,165 | $72,975 |
Agents Affiliated with this Home
-

Seller's Agent in 2023
PERLA CAMPUZANO
EXP REALTY, INC.
(402) 352-6534
121 Total Sales
-

Buyer's Agent in 2023
Shae Spitz
EXP REALTY, INC.
(402) 741-2576
219 Total Sales
-

Seller's Agent in 2015
Gary Luchsinger
CENTURY 21 REALTY TEAM
(402) 276-0679
76 Total Sales
-
J
Buyer's Agent in 2015
Jerry Engdahl
RE/MAX
(402) 276-7223
103 Total Sales
Map
Source: Columbus Board of REALTORS® (NE)
MLS Number: 1500080
APN: 710000882
