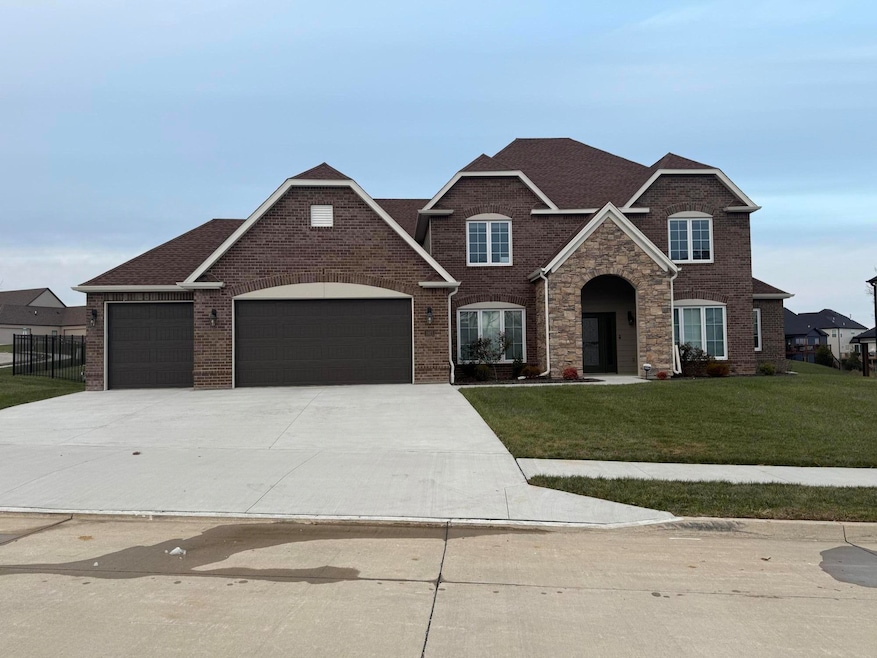
2821 Clopton Ct Columbia, MO 65203
Estimated payment $4,539/month
Highlights
- 3 Car Attached Garage
- Brick Veneer
- Patio
- Beulah Ralph Elementary School Rated A-
- Bathtub with Shower
- Garden Bath
About This Home
Welcome to this beautifully maintained 5-bedroom, 3.5-bathroom home nestled in the highly desirable The Gates neighborhood of Columbia, MO. With its inviting curb appeal and spacious, open-concept floor plan, this home offers the perfect blend of comfort, style, and functionality.Upon entering, you'll be greeted by an abundance of natural light that flows through large windows, highlighting the spacious living room and formal dining area. The kitchen is a chef's dream, featuring modern stainless steel appliances, ample cabinetry, and a convenient breakfast bar for casual dining.The master suite is a true retreat, offering generous space, a walk-in closet, and an ensuite bathroom with a double vanity, soaking tub, and separate shower.
Listing Agent
Carl Plummer
Weichert, Realtors-House of Brokers License #2021034457 Listed on: 12/07/2025
Home Details
Home Type
- Single Family
Est. Annual Taxes
- $8,835
Year Built
- Built in 2021
Home Design
- Brick Veneer
- Poured Concrete
- Stone Veneer
Interior Spaces
- 3,949 Sq Ft Home
- 2-Story Property
- Gas Log Fireplace
- Window Treatments
- Laundry on main level
Kitchen
- Gas Range
- Dishwasher
- Disposal
Bedrooms and Bathrooms
- 5 Bedrooms
- 4 Bathrooms
- Bathtub with Shower
- Shower Only
- Garden Bath
Parking
- 3 Car Attached Garage
- Garage Door Opener
Utilities
- Forced Air Heating and Cooling System
- Heating System Uses Natural Gas
- Gas Water Heater
Additional Features
- Patio
- Back Yard Fenced
Map
Home Values in the Area
Average Home Value in this Area
Tax History
| Year | Tax Paid | Tax Assessment Tax Assessment Total Assessment is a certain percentage of the fair market value that is determined by local assessors to be the total taxable value of land and additions on the property. | Land | Improvement |
|---|---|---|---|---|
| 2025 | $8,835 | $134,919 | $15,390 | $119,529 |
| 2024 | $8,244 | $117,838 | $15,390 | $102,448 |
| 2023 | $641 | $9,234 | $9,234 | $0 |
| 2022 | $640 | $9,234 | $9,234 | $0 |
| 2021 | $208 | $3,000 | $3,000 | $0 |
Property History
| Date | Event | Price | List to Sale | Price per Sq Ft |
|---|---|---|---|---|
| 12/07/2025 12/07/25 | For Sale | $724,999 | -- | $184 / Sq Ft |
Purchase History
| Date | Type | Sale Price | Title Company |
|---|---|---|---|
| Warranty Deed | -- | None Listed On Document |
Mortgage History
| Date | Status | Loan Amount | Loan Type |
|---|---|---|---|
| Open | $674,226 | New Conventional |
About the Listing Agent

Carl Plummer is a Missouri Licensed REALTOR® at House of Brokers Realty, Inc. Carl specializes as our Buyer's Agent and Listing agent. With a successful career in the business and transportation sectors, Carl brings extensive experience in management, sales and customer relations. He is known for being the one to get things done, with care and effectiveness, and there is no task or job that he can't handle.
Carl was born in Springfield, Ohio and moved frequently, as the son of an Air
Carl's Other Listings
Source: Randolph County Board of REALTORS®
MLS Number: 25-583
APN: 20-200-00-11-174-00
- The Rainier - Walkout Foundation Plan at The Gates
- The Forest - Walkout Foundation Plan at The Gates - Nature Series
- The Forest - Slab Foundation Plan at The Gates - Nature Series
- The Redwood II - Slab Foundation Plan at The Gates
- The Geneva - Slab Foundation Plan at The Gates - Nature Series
- The Harbor - Walkout Foundation Plan at The Gates
- The Palmetto - Walkout Foundation Plan at The Gates - Nature Series
- The Savannah -Slab Foundation Plan at The Gates
- The Serengeti - Slab Foundation Plan at The Gates - Nature Series
- The Harbor - Slab Foundation Plan at The Gates
- The Serengeti - Walkout Foundation Plan at The Gates - Nature Series
- The Indigo - Slab Foundation Plan at The Gates - Nature Series
- The Geneva - Walkout Foundation Plan at The Gates - Nature Series
- The Shenandoah - Walkout Foundation Plan at The Gates
- The Indigo - Walkout Foundation Plan at The Gates - Nature Series
- The Glacier - Slab Foundation Plan at The Gates
- The Savannah - Walkout Foundation Plan at The Gates
- The Palmetto - Slab Foundation Plan at The Gates - Nature Series
- The Shenandoah - Slab Foundation Plan at The Gates
- The Rainier - Slab Foundation Plan at The Gates
- 2810 Amberwood Ct
- 2807 Amberwood Ct
- 7413 Rosedown Dr
- 7416 Rosedown Dr
- 7410 Oakley Dr
- 7002 Madison Creek Dr
- 1943 Center St
- 1930 Center St
- 5900 S River Hills Rd
- 5317 Makana Ln
- 5646 S Hilltop Dr
- 5663 Ralph Dobbs Way
- 136 E Old Plank Rd
- 4936 Bethel St
- 332 Southampton Dr Unit 2
- 38 N Cedar Lake Dr E
- 5151 Commercial Dr
- 21 N Cedar Lake Dr W
- 4803-4805 John Garry Dr
- 5001 S Providence Rd
