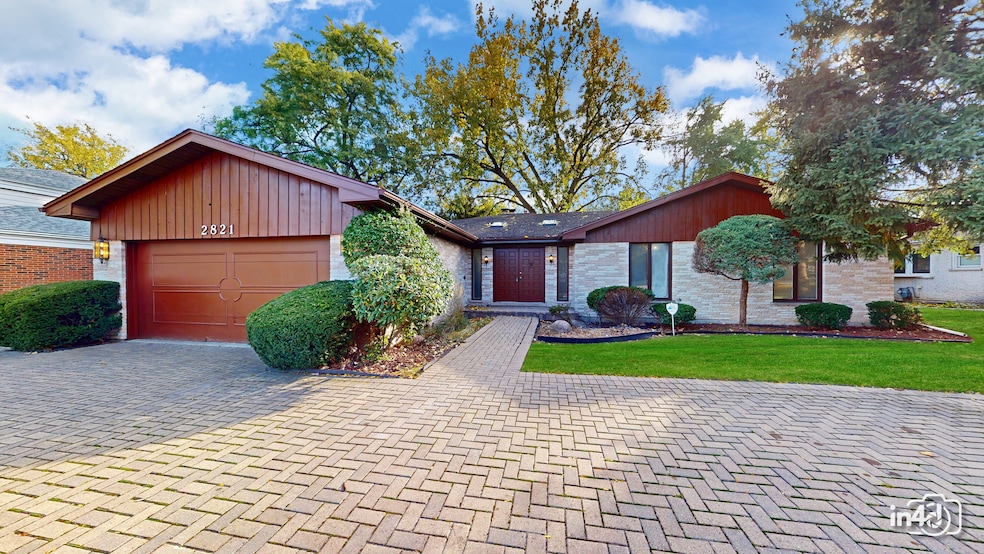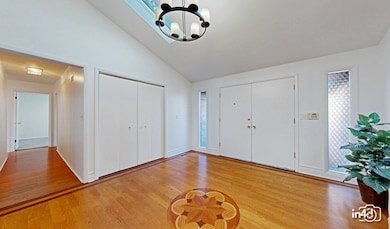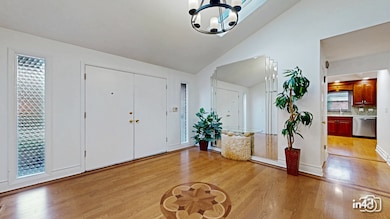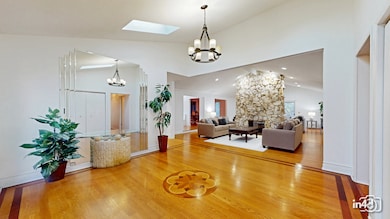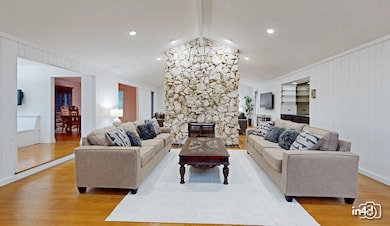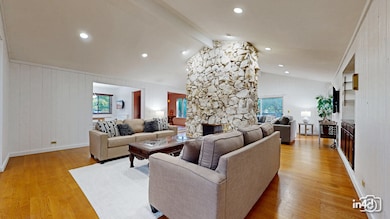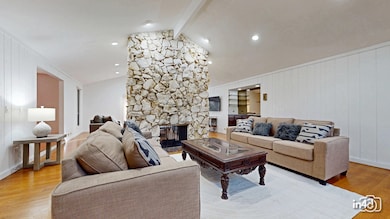2821 Covert Rd Glenview, IL 60025
Estimated payment $4,600/month
Highlights
- Spa
- Family Room with Fireplace
- Cathedral Ceiling
- Maine East High School Rated A
- Recreation Room
- Ranch Style House
About This Home
This 4-bedroom 2.2-bathroom beautiful brick ranch is timeless and has a very thoughtful design. The circular paver driveway leads you to the home taking you past the manicured landscaping in front of the home and into the large foyer that sets the tone for the rest of the home. The soaring ceilings and large guest closet within the foyer opens to the freshly painted home. In the middle of the home is the beautiful great room that has vaulted ceilings and tons of natural light. Within the great room, the family and living rooms blend well and are separated by a spectacular stone fireplace and if you like to entertain you will love the built-in wet bar. The kitchen is updated with beautiful cabinets, sleek stainless-steel appliances and granite countertops and also has a cozy built-in booth that is perfect for causal meals, homework, or morning coffee. If you have the need for more formal dining there is a separate dining room. The primary suite is a true retreat that features a large walk-in closet and a luxurious bathroom with dual sinks, and a walk-in shower that has jets and a rain shower head. Three additional bedrooms and two more bathrooms offer flexibility and comfort for family, guests, or home office needs. No need to go far for your laundry as there is a first-floor laundry room that adds convenience and a connection to the attached 2.5 car garage. Take the stairs down and you will find the huge basement that has a fireplace, new carpet, new bathroom and fresh paint. This house is ready for you to move in! HIGHEST AND BEST IS DUE TUESDAY NOVEMBER 18, 2025 AT 10AM. SELLER REQUEST 3 WEEKS TO CLOSE.
Listing Agent
Berkshire Hathaway HomeServices Chicago License #471006522 Listed on: 11/14/2025

Home Details
Home Type
- Single Family
Est. Annual Taxes
- $10,754
Year Built
- Built in 1976 | Remodeled in 2013
Lot Details
- Lot Dimensions are 83 x 124
- Fenced
- Sprinkler System
Parking
- 2 Car Attached Garage
- Parking Available
- Circular Driveway
- Brick Driveway
- Parking Included in Price
Home Design
- Ranch Style House
- Brick Exterior Construction
- Brick Foundation
- Frame Construction
- Asphalt Roof
Interior Spaces
- 2,763 Sq Ft Home
- Wet Bar
- Cathedral Ceiling
- Ceiling Fan
- Skylights
- Wood Burning Fireplace
- Family Room with Fireplace
- 2 Fireplaces
- Living Room with Fireplace
- Formal Dining Room
- Home Office
- Recreation Room
Kitchen
- Range
- Microwave
- High End Refrigerator
- Dishwasher
- Stainless Steel Appliances
Flooring
- Wood
- Laminate
Bedrooms and Bathrooms
- 4 Bedrooms
- 4 Potential Bedrooms
- Dual Sinks
- Whirlpool Bathtub
- Steam Shower
- Shower Body Spray
- Separate Shower
Laundry
- Laundry Room
- Laundry on main level
- Dryer
- Washer
Finished Basement
- Basement Fills Entire Space Under The House
- Fireplace in Basement
- Finished Basement Bathroom
Home Security
- Carbon Monoxide Detectors
- Fire Sprinkler System
Outdoor Features
- Spa
- Patio
Schools
- Gemini Junior High Elementary School
- Washington Elementary Middle School
- Maine East High School
Utilities
- Forced Air Heating and Cooling System
- Heating System Uses Natural Gas
- 200+ Amp Service
- Cable TV Available
Map
Home Values in the Area
Average Home Value in this Area
Tax History
| Year | Tax Paid | Tax Assessment Tax Assessment Total Assessment is a certain percentage of the fair market value that is determined by local assessors to be the total taxable value of land and additions on the property. | Land | Improvement |
|---|---|---|---|---|
| 2025 | $10,754 | $62,000 | $12,865 | $49,135 |
| 2024 | $10,754 | $49,489 | $10,807 | $38,682 |
| 2023 | $10,352 | $49,489 | $10,807 | $38,682 |
| 2022 | $10,352 | $49,489 | $10,807 | $38,682 |
| 2021 | $9,345 | $38,798 | $9,262 | $29,536 |
| 2020 | $9,960 | $41,571 | $9,262 | $32,309 |
| 2019 | $11,341 | $52,622 | $9,262 | $43,360 |
| 2018 | $10,089 | $43,563 | $7,976 | $35,587 |
| 2017 | $9,884 | $43,563 | $7,976 | $35,587 |
| 2016 | $10,478 | $46,603 | $7,976 | $38,627 |
| 2015 | $9,327 | $38,736 | $6,689 | $32,047 |
| 2014 | $9,083 | $38,736 | $6,689 | $32,047 |
| 2013 | $8,888 | $38,736 | $6,689 | $32,047 |
Property History
| Date | Event | Price | List to Sale | Price per Sq Ft |
|---|---|---|---|---|
| 11/18/2025 11/18/25 | Pending | -- | -- | -- |
| 11/14/2025 11/14/25 | For Sale | $719,000 | -- | $260 / Sq Ft |
Purchase History
| Date | Type | Sale Price | Title Company |
|---|---|---|---|
| Interfamily Deed Transfer | -- | Attorneys Title Guaranty Fun |
Source: Midwest Real Estate Data (MRED)
MLS Number: 12503695
APN: 09-11-206-024-0000
- 521 Michael Manor
- 2700 Fontana Dr
- 9909 N Huber Ln
- 2537 Pick Dr
- 216 Flora Ave
- 705 Glendale Rd
- 137 Julie Dr
- 524 Hazelwood Ln
- 440 Briarhill Rd
- 8101 W Courte Dr Unit D307
- 329 Cherry Ct
- 517 Briarhill Ln
- 9500 N Washington St Unit 306
- 606 Greendale Rd
- 3420 Greenbriar Dr
- 8100 W Foster Ln Unit C510
- 1088 Shermer Rd Unit DW
- 3058 Knollwood Ln
- 3505 Linneman St
- 9416 Oliphant Ave
Ask me questions while you tour the home.
