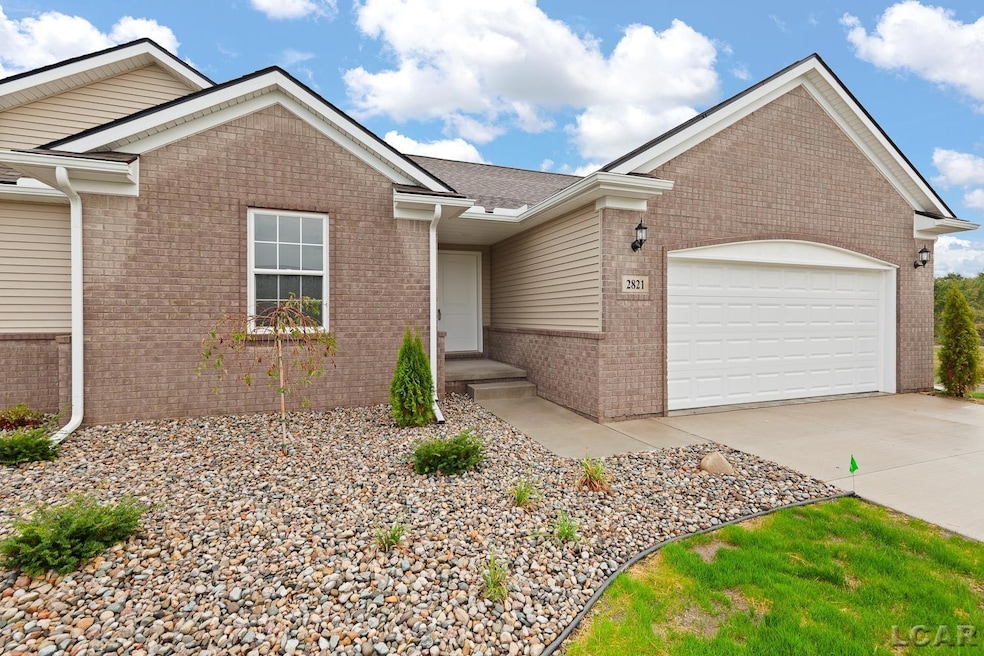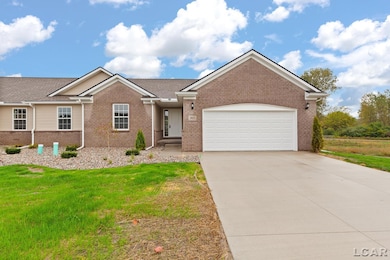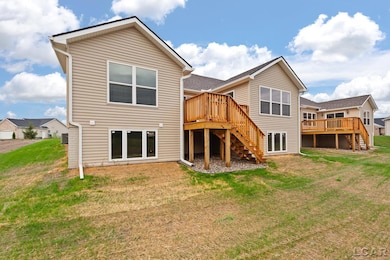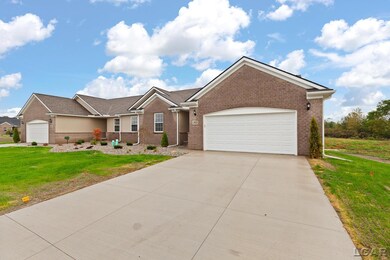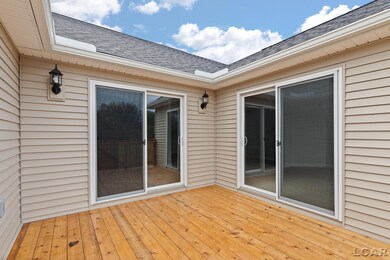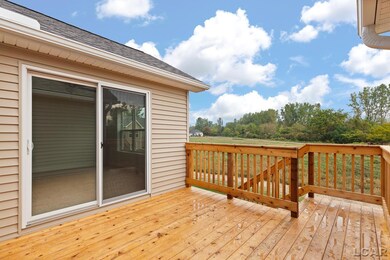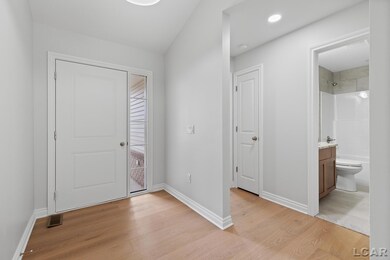2821 Eunice Cir Adrian, MI 49221
Estimated payment $2,004/month
Highlights
- New Construction
- Ranch Style House
- Breakfast Area or Nook
- Deck
- Wood Flooring
- 2 Car Attached Garage
About This Home
Right-size with New Construction! Ready for your move-in! Land Contract Terms considered. Two bedrooms, 2 full baths, 2-car attached garage, and full basement with egress window and plumbed for a 3rd full bath! Desirable Ranch layout with 1,660 SF, kitchen with peninsula and breakfast nook with doorwall to deck, living room with gas fireplace, second doorwall from the additional living area great for dining or sitting room, and primary bedroom ensuite with 2 sinks, tiled shower, water closet, and linen closet. The second bedroom is perfect for family or guests, den or workspace. Beautiful finishes include custom LaFata cabinets, wood floors, ceramic tile, and granite counters. Cathedral ceilings, cement driveway, energy efficient mechanics, garage door opener, lawn seed and sprinkler system for the front yard. Madison Township location close to conveniences, groceries, and shopping!
Listing Agent
Howard Hanna Real Estate Services-Tecumseh License #LCAR-6501295684 Listed on: 11/30/2025

Property Details
Home Type
- Condominium
Est. Annual Taxes
Year Built
- Built in 2025 | New Construction
HOA Fees
- $250 Monthly HOA Fees
Home Design
- Ranch Style House
- Brick Exterior Construction
- Poured Concrete
- Vinyl Siding
Interior Spaces
- 1,660 Sq Ft Home
- Ceiling Fan
- Gas Fireplace
- Entryway
- Living Room with Fireplace
- Laundry Room
Kitchen
- Breakfast Area or Nook
- Disposal
Flooring
- Wood
- Carpet
- Ceramic Tile
Bedrooms and Bathrooms
- 2 Bedrooms
- Bathroom on Main Level
- 2 Full Bathrooms
Basement
- Basement Fills Entire Space Under The House
- Sump Pump
- Basement Window Egress
Parking
- 2 Car Attached Garage
- Garage Door Opener
Outdoor Features
- Deck
Utilities
- Forced Air Heating and Cooling System
- Heating System Uses Natural Gas
- Gas Water Heater
- High Speed Internet
Listing and Financial Details
- Assessor Parcel Number MD0-820-0070-00
Community Details
Overview
- Association fees include snow removal, maintenance structure
- Oakwater Condominiums Subdivision
Pet Policy
- Dogs and Cats Allowed
Map
Home Values in the Area
Average Home Value in this Area
Tax History
| Year | Tax Paid | Tax Assessment Tax Assessment Total Assessment is a certain percentage of the fair market value that is determined by local assessors to be the total taxable value of land and additions on the property. | Land | Improvement |
|---|---|---|---|---|
| 2025 | $489 | $10,000 | $0 | $0 |
| 2024 | $3 | $10,000 | $0 | $0 |
| 2023 | $50 | $10,000 | $0 | $0 |
| 2022 | $27 | $1,000 | $0 | $0 |
| 2021 | $50 | $1,000 | $0 | $0 |
| 2020 | $33 | $1,000 | $0 | $0 |
| 2019 | $1,828 | $1,000 | $0 | $0 |
| 2018 | $32 | $1,000 | $0 | $0 |
| 2017 | $31 | $1,000 | $0 | $0 |
| 2016 | $30 | $1,000 | $0 | $0 |
| 2014 | -- | $1,000 | $0 | $0 |
Property History
| Date | Event | Price | List to Sale | Price per Sq Ft |
|---|---|---|---|---|
| 11/30/2025 11/30/25 | For Sale | $329,900 | -- | $199 / Sq Ft |
Source: Michigan Multiple Listing Service
MLS Number: 50195257
APN: MD0-820-0070-00
- 2819 Eunice Cir
- 1637 Rivers Edge Ct
- 1639 Rivers Edge Ct
- 302 Lakewood Dr
- 2303 Lakewood Dr
- 2101 Lakewood Dr
- 2741 Sharon Dr
- 521 Rio Grande Dr
- 2369 Linden Ct
- 2008 Green Acres Dr
- 2010 Green Acres Dr
- 2012 Green Acres Dr
- 2018 Green Acres Dr
- 2029 Green Acres Dr
- 301 Hidden River Dr
- 2004 Green Acres Dr
- 2016 Green Acres Dr
- 2026 Green Acres Dr
- 301 Ohio River Dr Unit LOT 52
- 217 Red River Dr
- 1956 W Cadmus Rd
- 818 Burr St
- 291 Medina River Ct
- 428 Merrick St Unit 428 Merrick
- 3100 S Winter St
- 139 Union St
- 712 Company St Unit . 1
- 530 Northwestern Dr
- 1215 Corporate Dr Unit 313
- 1215 Corporate Dr Unit 318
- 1215 Corporate Dr Unit 105
- 1215 Corporate Dr Unit 317
- 1215 Corporate Dr Unit 309
- 1215 Corporate Dr Unit 314
- 1215 Corporate Dr Unit 103
- 1215 Corporate Dr Unit 305
- 1215 Corporate Dr Unit 205
- 1215 Corporate Dr Unit 310
- 1215 Corporate Dr Unit 120
- 1215 Corporate Dr Unit 218
