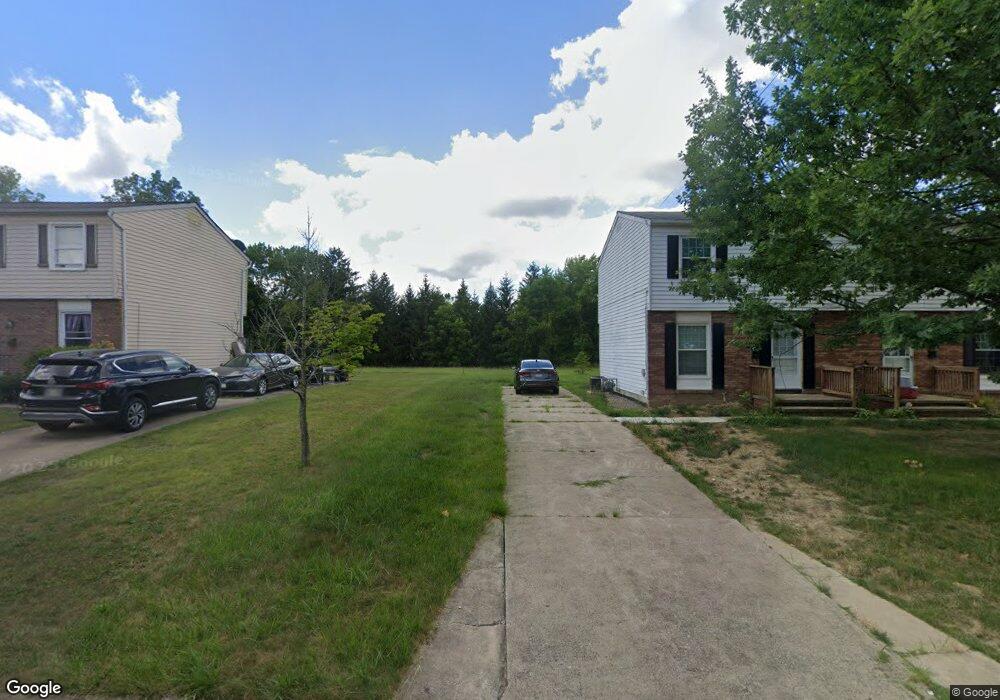2821 Grayson Dr Medina, OH 44256
Estimated payment $3,825/month
Highlights
- Open Floorplan
- Family Room with Fireplace
- Vaulted Ceiling
- Highland High School Rated A-
- Wooded Lot
- Covered Patio or Porch
About This Home
This stunning Sarasota ranch plan by Drees Homes is sure to impress. Step into a wide, welcoming foyer that opens to a spacious family room featuring a vaulted, beamed ceiling and a cozy gas fireplace. The gourmet kitchen is a chef’s dream, perfect for hosting parties and get-togethers with its open-concept design. Enjoy peaceful mornings or evening gatherings on the covered deck overlooking a beautiful wooded view — the perfect blend of luxury and comfort in one remarkable home. Home is to be built to customer specifications Photo for illustration purposes.
Listing Agent
EXP Realty, LLC. Brokerage Email: sylvia@incteamrealestate.com, 216-316-1893 License #411497 Listed on: 10/23/2025

Home Details
Home Type
- Single Family
Lot Details
- 0.27 Acre Lot
- Wooded Lot
HOA Fees
- $42 Monthly HOA Fees
Parking
- 2 Car Attached Garage
Home Design
- Home to be built
- Brick Exterior Construction
- Asphalt Roof
- Vinyl Siding
Interior Spaces
- 1-Story Property
- Open Floorplan
- Vaulted Ceiling
- Recessed Lighting
- Gas Fireplace
- Family Room with Fireplace
- 2 Fireplaces
- Partially Finished Basement
- Basement Fills Entire Space Under The House
- Property Views
Kitchen
- Range
- Microwave
- Dishwasher
Bedrooms and Bathrooms
- 4 Bedrooms | 3 Main Level Bedrooms
- 3 Full Bathrooms
Additional Features
- Covered Patio or Porch
- Forced Air Heating and Cooling System
Community Details
- Association fees include common area maintenance
- Lakeview Pines HOA
- Lakeview Pines Subdivision
Listing and Financial Details
- Home warranty included in the sale of the property
Map
Home Values in the Area
Average Home Value in this Area
Property History
| Date | Event | Price | List to Sale | Price per Sq Ft |
|---|---|---|---|---|
| 10/24/2025 10/24/25 | Pending | -- | -- | -- |
| 10/23/2025 10/23/25 | For Sale | $605,875 | -- | $227 / Sq Ft |
Source: MLS Now
MLS Number: 5167338
- 0 Boneta Rd
- 5355 Coventry Park Ln
- 2827 Cynthia Dr
- 4928 Windfall Rd
- 2868 Aaron Dr
- 5525 Boneta Rd
- LYNDHURST Plan at Lakeview Pines
- PARKETTE Plan at Lakeview Pines
- HALEY Plan at Lakeview Pines
- VALE Plan at Lakeview Pines
- FINLEY Plan at Lakeview Pines
- YAKIMA Plan at Lakeview Pines
- BRADBERN Plan at Lakeview Pines
- SARASOTA Plan at Lakeview Pines
- BEACHWOOD Plan at Lakeview Pines
- ASHTON Plan at Lakeview Pines
- 5179 Park Dr
- 2733 Torrey Pine Dr
- 5143 Park Dr
- 2728 Torrey Pine Dr
