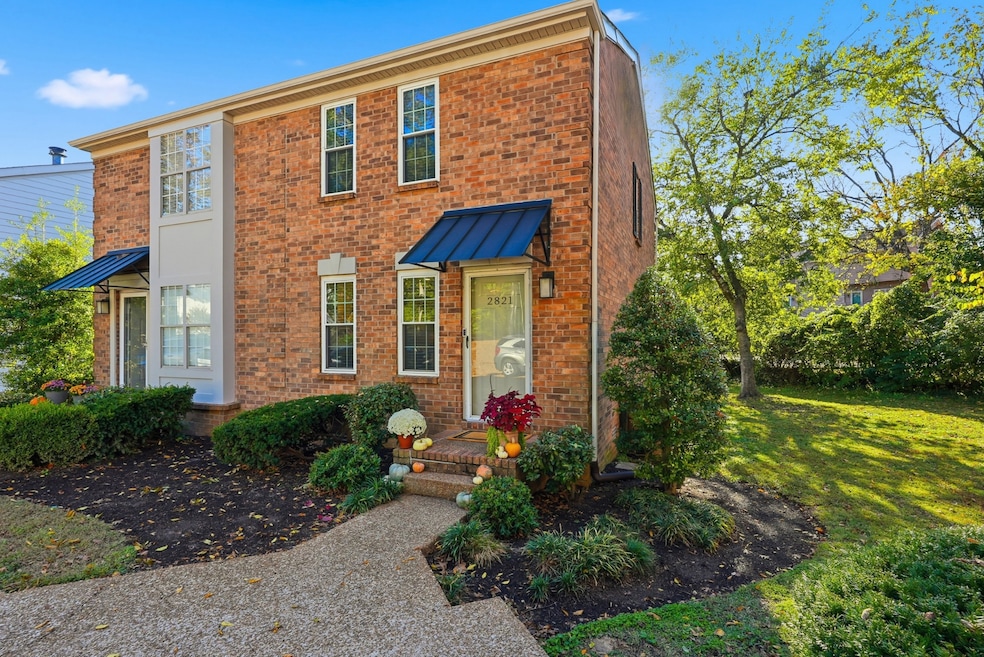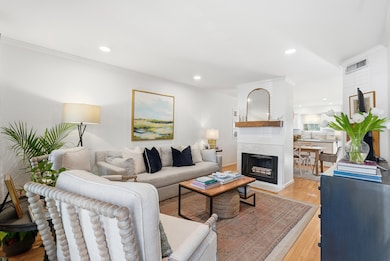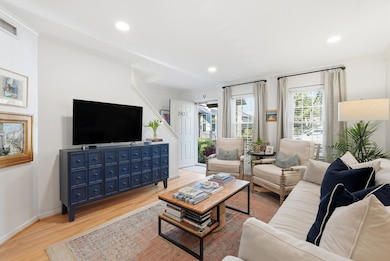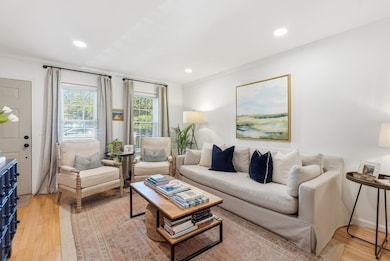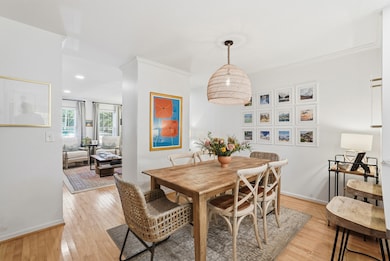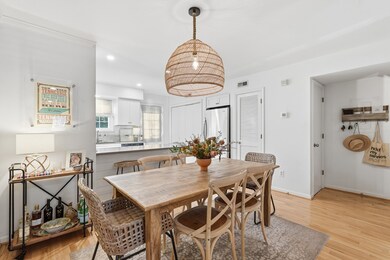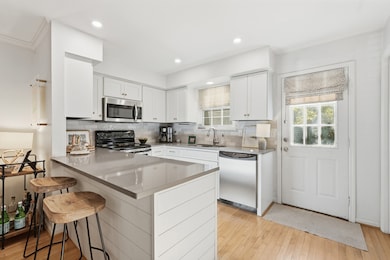2821 Hazelwood Dr Unit 5 Nashville, TN 37212
Belmont-Hillsboro NeighborhoodEstimated payment $2,747/month
Highlights
- Deck
- Wood Flooring
- Walk-In Closet
- Traditional Architecture
- Double Vanity
- Central Heating and Cooling System
About This Home
Live in the Heart of It All – Without the Noise! This charming townhome offers the best of both worlds — peaceful living just steps from Hillsboro Village, 12 South, and Belmont University, with Vanderbilt and hospitals only minutes away. Start your mornings sipping coffee on your private deck, then take a leisurely walk to your favorite local restaurant or coffee shop for lunch or dinner. Everything you love about Nashville — the energy, the food, the neighborhood charm — is right outside your door. Inside, you’ll find hardwood floors throughout, updated windows that bring in tons of natural light, a modern kitchen with stylish finishes, and beautifully refreshed bathrooms that make the space feel bright and inviting. The exterior features freshly painted Hardie board siding, giving the home a crisp, updated look. With a newer HVAC (2021) and newer water heater (2022), all the major updates are done — just move in and make it your own. Quiet, convenient, and full of character. 2821 Hazelwood Dr is the perfect spot to enjoy easy Nashville living.
Townhouse Details
Home Type
- Townhome
Est. Annual Taxes
- $2,487
Year Built
- Built in 1985
Lot Details
- 871 Sq Ft Lot
- Two or More Common Walls
HOA Fees
- $300 Monthly HOA Fees
Home Design
- Traditional Architecture
- Brick Exterior Construction
- Shingle Roof
Interior Spaces
- 1,152 Sq Ft Home
- Property has 1 Level
- Ceiling Fan
- Wood Burning Fireplace
- Smart Lights or Controls
- Microwave
Flooring
- Wood
- Tile
Bedrooms and Bathrooms
- 2 Bedrooms
- Walk-In Closet
- Double Vanity
Laundry
- Dryer
- Washer
Parking
- 2 Open Parking Spaces
- 2 Parking Spaces
- Gravel Driveway
Outdoor Features
- Deck
Schools
- Eakin Elementary School
- West End Middle School
- Hillsboro Comp High School
Utilities
- Central Heating and Cooling System
- High Speed Internet
Listing and Financial Details
- Assessor Parcel Number 117040B00500CO
Community Details
Overview
- Association fees include maintenance structure, ground maintenance, insurance, trash
- Hazelwood Heath Subdivision
Pet Policy
- Pets Allowed
Map
Home Values in the Area
Average Home Value in this Area
Tax History
| Year | Tax Paid | Tax Assessment Tax Assessment Total Assessment is a certain percentage of the fair market value that is determined by local assessors to be the total taxable value of land and additions on the property. | Land | Improvement |
|---|---|---|---|---|
| 2024 | $2,487 | $76,425 | $15,000 | $61,425 |
| 2023 | $2,487 | $76,425 | $15,000 | $61,425 |
| 2022 | $2,895 | $76,425 | $15,000 | $61,425 |
| 2021 | $2,513 | $76,425 | $15,000 | $61,425 |
| 2020 | $2,911 | $68,975 | $13,750 | $55,225 |
| 2019 | $2,176 | $68,975 | $13,750 | $55,225 |
Property History
| Date | Event | Price | List to Sale | Price per Sq Ft | Prior Sale |
|---|---|---|---|---|---|
| 11/06/2025 11/06/25 | For Sale | $424,900 | +43.8% | $369 / Sq Ft | |
| 10/31/2020 10/31/20 | Off Market | $295,500 | -- | -- | |
| 04/09/2020 04/09/20 | For Sale | $475,000 | +60.7% | $412 / Sq Ft | |
| 04/08/2020 04/08/20 | Off Market | $295,500 | -- | -- | |
| 10/07/2019 10/07/19 | For Sale | $475,000 | +60.7% | $412 / Sq Ft | |
| 06/09/2017 06/09/17 | Sold | $295,500 | -- | $257 / Sq Ft | View Prior Sale |
Purchase History
| Date | Type | Sale Price | Title Company |
|---|---|---|---|
| Warranty Deed | $295,500 | None Available | |
| Warranty Deed | $220,000 | Rudy Title & Escrow | |
| Warranty Deed | $212,000 | Rudy Title | |
| Warranty Deed | $117,900 | -- | |
| Interfamily Deed Transfer | -- | -- | |
| Deed | $109,500 | -- | |
| Deed | $101,900 | -- |
Mortgage History
| Date | Status | Loan Amount | Loan Type |
|---|---|---|---|
| Open | $247,350 | New Conventional | |
| Previous Owner | $220,000 | Unknown | |
| Previous Owner | $100,215 | No Value Available |
Source: Realtracs
MLS Number: 3041910
APN: 117-04-0B-005-00
- 2017 Sweetbriar Ave
- 2016 Sweetbriar Ave
- 2600 Hillsboro Unit 128
- 2600 Hillsboro Pike Unit 139
- 2600 Hillsboro Pike Unit 226
- 2600 Hillsboro Pike Unit 223
- 2600 Hillsboro Pike Unit 135
- 2600 Hillsboro Pike Unit 149
- 2600 Hillsboro Pike Unit 105
- 2600 Hillsboro Pike Unit 243
- 2600 Hillsboro Pike Unit 204
- 2600 Hillsboro Pike Unit 303
- 2600 Hillsboro Pike Unit 233
- 2600 Hillsboro Pike Unit 326
- 2600 Hillsboro Pike Unit 310
- 2600 Hillsboro Pike Unit 453
- 2600 Hillsboro Pike Unit 449
- 1914 Wildwood Ave
- 541 Little Channing Way
- 525 Little Channing Way
- 2016 Sweetbriar Ave
- 1902 Sweetbriar Ave
- 2600 Hillsboro Pike Unit 213
- 2600 Hillsboro Pike Unit 105
- 2600 Hillsboro Pike Unit 111
- 2601 Hillsboro Pike Unit O4
- 2601 Hillsboro Pike Unit J9
- 2601 Hillsboro Pike Unit H10
- 2601 Hillsboro Pike Unit I7
- 2014 Linden Ave
- 257 Hillsboro Place Unit 257
- 2007B Ashwood Ave
- 279 Hillsboro Place
- 2502 Woodlawn Dr
- 2302 Sunset Place
- 3000 Hillsboro Pike Unit 119
- 3000 Hillsboro Pike Unit 32
- 1803 Ashwood Ave
- 2930 Primrose Cir
- 1808 Ashwood Ave Unit B
