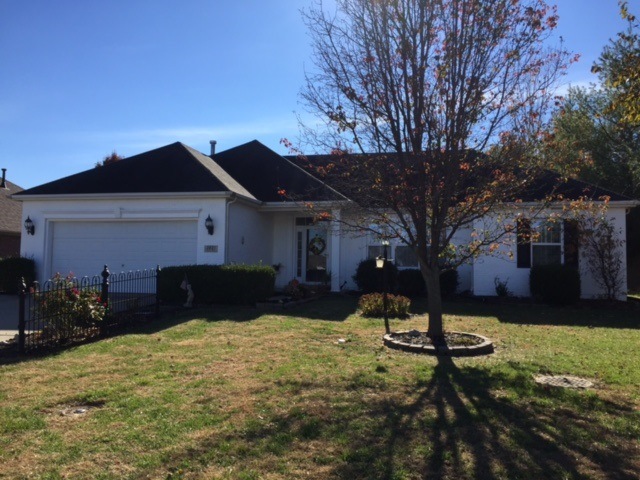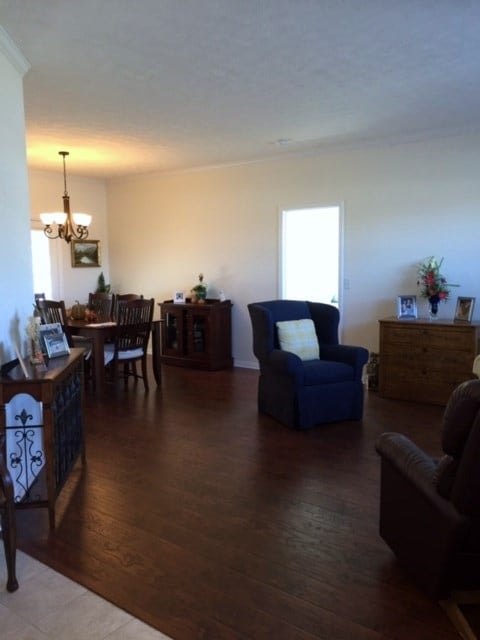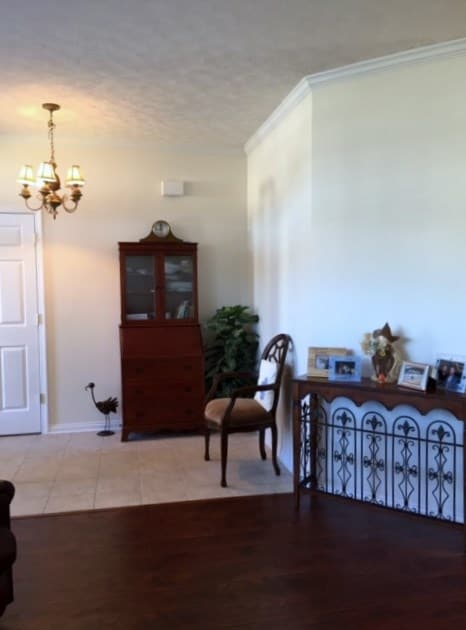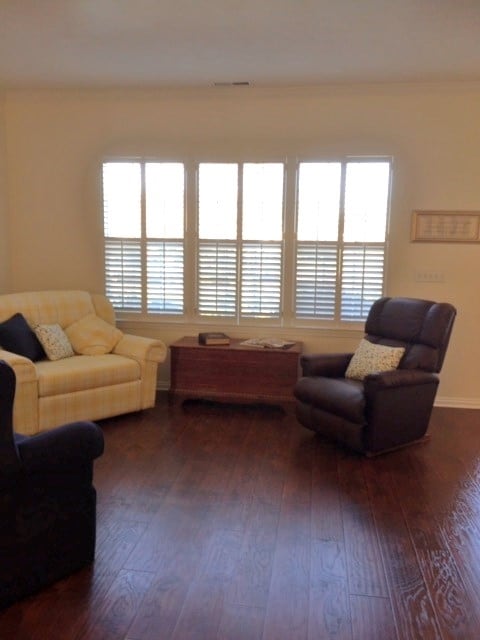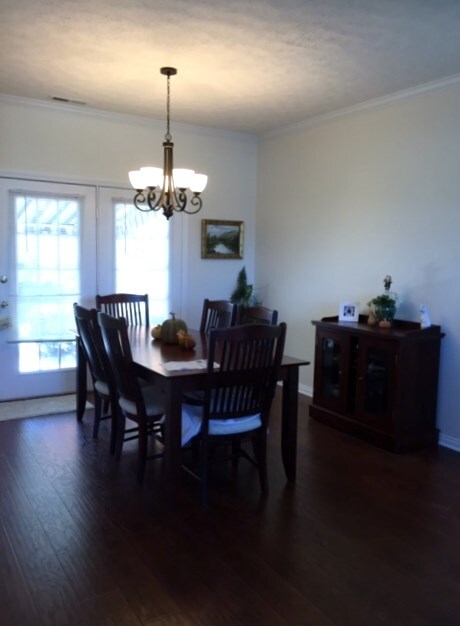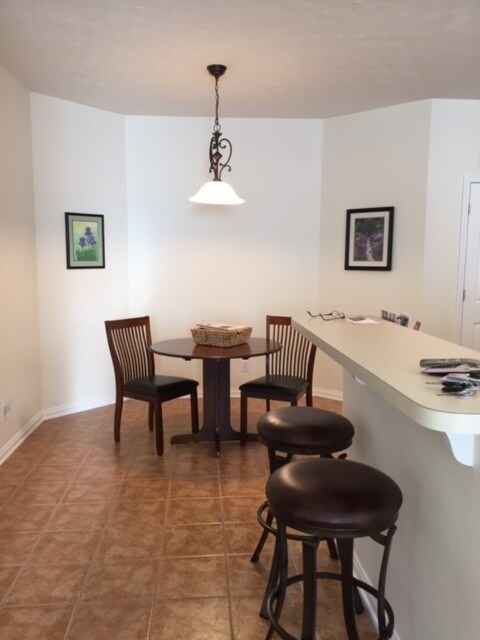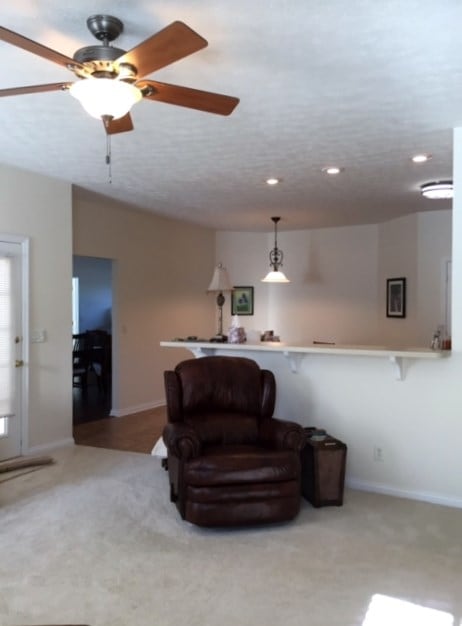
2821 Pinell Ct Evansville, IN 47725
Highlights
- Primary Bedroom Suite
- Open Floorplan
- Backs to Open Ground
- McCutchanville Elementary School Rated A-
- Ranch Style House
- Wood Flooring
About This Home
As of January 2017Immaculately maintained ranch located on convenient northside cul-de-sac. Home has newer hardwood floors, plantation blinds throughout, and an amazing floor plan. Over 1800 square feet on one level make this the perfect home for entertaining and the split bedroom design is highly desirable. Fantastic curb appeal with mature landscaping and a vinyl privacy fence enclosing a storage shed and covered patio. This home has so many extras both inside and out. Enjoy the light, open great room with patio access and gas fireplace. Extra pantry storage in laundry room, separate breakfast nook and bar and large garage are more amenities this home offers. The spacious master bedroom features a huge master bath with jet tub, separate shower and walk-in closet. Beautiful kitchen with stainless steel appliances included and seller is offering a one year home warranty as well.
Last Buyer's Agent
Sheila Smith
F.C. TUCKER EMGE
Home Details
Home Type
- Single Family
Est. Annual Taxes
- $1,477
Year Built
- Built in 2002
Lot Details
- 9,583 Sq Ft Lot
- Lot Dimensions are 63 x 123
- Backs to Open Ground
- Cul-De-Sac
- Property is Fully Fenced
- Privacy Fence
- Vinyl Fence
Parking
- 2.5 Car Attached Garage
- Aggregate Flooring
- Garage Door Opener
Home Design
- Ranch Style House
- Brick Exterior Construction
- Slab Foundation
- Shingle Roof
- Vinyl Construction Material
Interior Spaces
- 1,848 Sq Ft Home
- Open Floorplan
- Ceiling Fan
- 1 Fireplace
- Double Pane Windows
- Attic Fan
- Storm Doors
- Laundry on main level
Kitchen
- Breakfast Bar
- Walk-In Pantry
Flooring
- Wood
- Carpet
- Ceramic Tile
Bedrooms and Bathrooms
- 3 Bedrooms
- Primary Bedroom Suite
- Split Bedroom Floorplan
- Walk-In Closet
- 2 Full Bathrooms
- Bathtub With Separate Shower Stall
- Garden Bath
Utilities
- Forced Air Heating and Cooling System
- High-Efficiency Furnace
- Heating System Uses Gas
Additional Features
- Covered Patio or Porch
- Suburban Location
Listing and Financial Details
- Home warranty included in the sale of the property
- Assessor Parcel Number 82-04-27-002-721.018-019
Ownership History
Purchase Details
Home Financials for this Owner
Home Financials are based on the most recent Mortgage that was taken out on this home.Purchase Details
Home Financials for this Owner
Home Financials are based on the most recent Mortgage that was taken out on this home.Purchase Details
Home Financials for this Owner
Home Financials are based on the most recent Mortgage that was taken out on this home.Purchase Details
Home Financials for this Owner
Home Financials are based on the most recent Mortgage that was taken out on this home.Similar Homes in Evansville, IN
Home Values in the Area
Average Home Value in this Area
Purchase History
| Date | Type | Sale Price | Title Company |
|---|---|---|---|
| Warranty Deed | -- | None Available | |
| Warranty Deed | -- | -- | |
| Warranty Deed | -- | -- | |
| Warranty Deed | -- | None Available |
Mortgage History
| Date | Status | Loan Amount | Loan Type |
|---|---|---|---|
| Open | $160,000 | New Conventional | |
| Previous Owner | $166,920 | FHA | |
| Previous Owner | $80,000 | New Conventional |
Property History
| Date | Event | Price | Change | Sq Ft Price |
|---|---|---|---|---|
| 01/09/2017 01/09/17 | Sold | $170,000 | -1.7% | $92 / Sq Ft |
| 12/04/2016 12/04/16 | Pending | -- | -- | -- |
| 11/21/2016 11/21/16 | For Sale | $172,900 | +3.5% | $94 / Sq Ft |
| 07/28/2014 07/28/14 | Sold | $167,000 | -0.3% | $90 / Sq Ft |
| 06/27/2014 06/27/14 | Pending | -- | -- | -- |
| 06/23/2014 06/23/14 | For Sale | $167,500 | -- | $91 / Sq Ft |
Tax History Compared to Growth
Tax History
| Year | Tax Paid | Tax Assessment Tax Assessment Total Assessment is a certain percentage of the fair market value that is determined by local assessors to be the total taxable value of land and additions on the property. | Land | Improvement |
|---|---|---|---|---|
| 2024 | $5,551 | $257,000 | $20,800 | $236,200 |
| 2023 | $5,560 | $256,000 | $20,800 | $235,200 |
| 2022 | $4,903 | $224,700 | $20,800 | $203,900 |
| 2021 | $4,037 | $181,600 | $20,800 | $160,800 |
| 2020 | $3,988 | $183,600 | $20,800 | $162,800 |
| 2019 | $1,591 | $166,400 | $20,800 | $145,600 |
| 2018 | $1,599 | $168,100 | $20,800 | $147,300 |
| 2017 | $1,636 | $167,000 | $20,800 | $146,200 |
| 2016 | $1,474 | $158,000 | $20,800 | $137,200 |
| 2014 | $1,406 | $158,200 | $20,800 | $137,400 |
| 2013 | -- | $145,200 | $20,800 | $124,400 |
Agents Affiliated with this Home
-
Amy Price

Seller's Agent in 2017
Amy Price
RE/MAX
(812) 483-9472
35 Total Sales
-
S
Buyer's Agent in 2017
Sheila Smith
F.C. TUCKER EMGE
-
Rick Mileham

Seller's Agent in 2014
Rick Mileham
ERA FIRST ADVANTAGE REALTY, INC
(812) 453-1068
388 Total Sales
-
Paula Haller

Buyer's Agent in 2014
Paula Haller
ERA FIRST ADVANTAGE REALTY, INC
(812) 305-3646
125 Total Sales
Map
Source: Indiana Regional MLS
MLS Number: 201652690
APN: 82-04-27-002-721.018-019
- 9209 Cayes Dr
- 2812 Beaumont Dr
- 2700 Belize Dr
- 2433 Wheaton Dr
- 2414 Windemere Dr
- 2547 Gavins Ln
- 9728 Clippinger Rd
- 2311 Belize Dr
- 2303 Belize Dr
- 2537 Antilles Dr
- 9633 Blyth Dr
- 9920 Blyth Dr
- 10120 Clippinger Rd
- 2611 Malibu Dr
- 2390 Viehe Dr
- 3711 Kansas Rd
- 9727 Petersburg Rd
- 9205 Whetstone Rd
- 3737 Hartford Place
- 8800 Jenkins Dr
