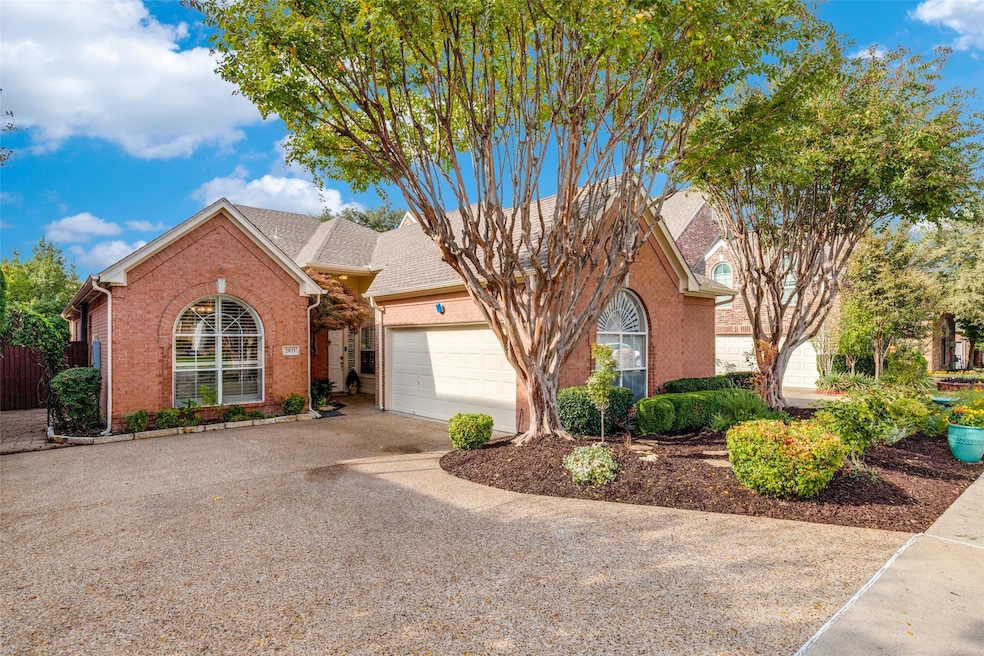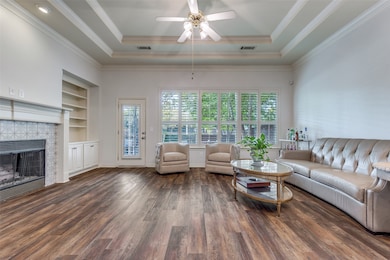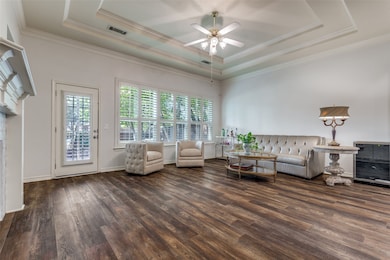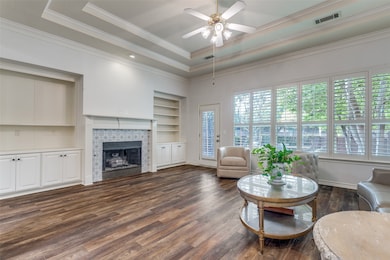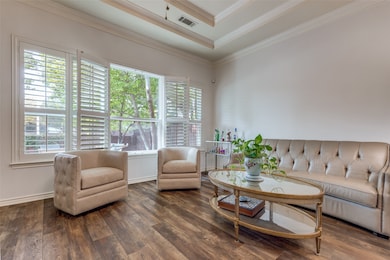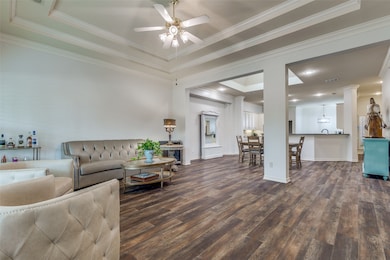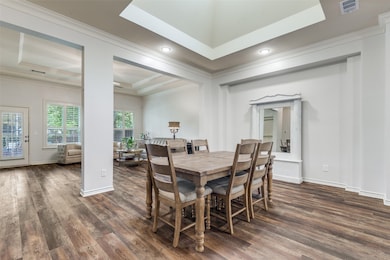2821 Prestonwood Dr Plano, TX 75093
Hills at Prestonwood NeighborhoodEstimated payment $3,949/month
Highlights
- Golf Course Community
- Open Floorplan
- Cathedral Ceiling
- Homestead Elementary School Rated A
- Deck
- Traditional Architecture
About This Home
**** Open House This Saturday 11-22-25 12pm till 2pm **** Extensively well cared for Single Story in The Hills of Prestonwood Golf Club Community that features over $120,000 in in Maintenance & Upgrades. Open Floor Plan that is Just Right for Entertaining. Kitchen Features SS Appliances and Beautiful 3cm Granite with White Cabinetry and Double Crown Molding. Breakfast area has Plantation Shutters, Skylight & Beautiful Chandelier. Huge Family Room with Remodeled Tile around fireplace and Mantle Lots of Built-ins, Vaulted Ceilings, Double Crown Molding. 10' Ceilings throughout. Upgrades & Maintenance include HVAC, Flooring, Master Bath Remodel, Fresh Paint, Upgraded Plumbing Fixtures, Toilets and Water Heater, Plantation Shutters. Pella Windows for high efficiency and sound reduction. Mr. and Mrs. Fix-it Live here and it Shows. Ultra Clean and Fresh!
Listing Agent
Kennerly Properties Brokerage Phone: 972-492-2000 License #0361753 Listed on: 11/20/2025
Open House Schedule
-
Saturday, November 22, 202512:00 to 2:00 pm11/22/2025 12:00:00 PM +00:0011/22/2025 2:00:00 PM +00:00Add to Calendar
Home Details
Home Type
- Single Family
Est. Annual Taxes
- $7,112
Year Built
- Built in 1996
Lot Details
- 5,750 Sq Ft Lot
- Landscaped
- Sprinkler System
- Many Trees
HOA Fees
- $55 Monthly HOA Fees
Parking
- 2 Car Direct Access Garage
- 2 Carport Spaces
- Oversized Parking
- Side Facing Garage
- Single Garage Door
- Garage Door Opener
- Driveway
Home Design
- Traditional Architecture
- Brick Exterior Construction
- Slab Foundation
- Shingle Roof
Interior Spaces
- 2,204 Sq Ft Home
- 1-Story Property
- Open Floorplan
- Wired For Sound
- Wired For Data
- Built-In Features
- Crown Molding
- Cathedral Ceiling
- Chandelier
- Decorative Lighting
- Decorative Fireplace
- Gas Log Fireplace
- ENERGY STAR Qualified Windows
- Plantation Shutters
Kitchen
- Breakfast Area or Nook
- Eat-In Kitchen
- Electric Oven
- Electric Cooktop
- Microwave
- Dishwasher
- Kitchen Island
- Granite Countertops
- Disposal
Flooring
- Ceramic Tile
- Luxury Vinyl Plank Tile
Bedrooms and Bathrooms
- 3 Bedrooms
- Walk-In Closet
- 2 Full Bathrooms
- Double Vanity
- Low Flow Plumbing Fixtures
Laundry
- Laundry in Utility Room
- Washer and Gas Dryer Hookup
Home Security
- Home Security System
- Security Lights
- Carbon Monoxide Detectors
- Fire and Smoke Detector
Accessible Home Design
- Accessible Full Bathroom
- Accessible Doors
Eco-Friendly Details
- Energy-Efficient Appliances
- Energy-Efficient HVAC
- Energy-Efficient Lighting
- Energy-Efficient Insulation
- Rain or Freeze Sensor
- Energy-Efficient Thermostat
Outdoor Features
- Deck
Schools
- Homestead Elementary School
- Hebron High School
Utilities
- Zoned Heating and Cooling System
- Heating System Uses Gas
- Heating System Uses Natural Gas
- Vented Exhaust Fan
- Underground Utilities
- Gas Water Heater
- High Speed Internet
- Cable TV Available
Listing and Financial Details
- Legal Lot and Block 6 / C
- Assessor Parcel Number R185408
Community Details
Overview
- Association fees include management
- Spectrum Assoc. Mgmt Association
- The Hills At Prestonwood Subdivision
Recreation
- Golf Course Community
- Park
Security
- Security Service
Map
Home Values in the Area
Average Home Value in this Area
Tax History
| Year | Tax Paid | Tax Assessment Tax Assessment Total Assessment is a certain percentage of the fair market value that is determined by local assessors to be the total taxable value of land and additions on the property. | Land | Improvement |
|---|---|---|---|---|
| 2024 | $7,112 | $412,705 | $0 | $0 |
| 2023 | $4,535 | $375,186 | $143,750 | $404,357 |
| 2022 | $6,384 | $341,078 | $109,250 | $300,035 |
| 2021 | $6,265 | $310,071 | $74,750 | $235,321 |
| 2020 | $6,370 | $316,744 | $74,750 | $241,994 |
| 2019 | $6,406 | $306,000 | $74,750 | $231,250 |
| 2018 | $6,173 | $292,000 | $74,750 | $217,250 |
| 2017 | $6,012 | $280,000 | $60,893 | $219,107 |
| 2016 | $3,871 | $287,500 | $60,893 | $226,607 |
| 2015 | $3,999 | $267,200 | $60,893 | $206,307 |
| 2013 | -- | $225,400 | $60,893 | $164,507 |
Property History
| Date | Event | Price | List to Sale | Price per Sq Ft |
|---|---|---|---|---|
| 11/20/2025 11/20/25 | For Sale | $625,000 | -- | $284 / Sq Ft |
Purchase History
| Date | Type | Sale Price | Title Company |
|---|---|---|---|
| Special Warranty Deed | -- | None Listed On Document | |
| Interfamily Deed Transfer | -- | None Available | |
| Vendors Lien | -- | None Available | |
| Vendors Lien | -- | Rtt | |
| Warranty Deed | -- | -- |
Mortgage History
| Date | Status | Loan Amount | Loan Type |
|---|---|---|---|
| Previous Owner | $190,000 | New Conventional | |
| Previous Owner | $75,000 | Purchase Money Mortgage | |
| Previous Owner | $184,800 | No Value Available | |
| Closed | $23,000 | No Value Available |
Source: North Texas Real Estate Information Systems (NTREIS)
MLS Number: 21117396
APN: R185408
- 2805 Prestonwood Dr
- 2804 Crooked Stick Dr
- 7008 Van Gogh Dr
- 7001 Van Gogh Dr
- 3116 Apple Tree Dr
- 2560 Liverpool Ln
- 7024 Eagle Vail Dr
- 7061 Van Gogh Dr
- 2601 Marsh Ln Unit 292
- 3116 Bonsai Dr
- 7005 Rembrandt Dr
- 2528 Hampstead Ln
- 6700 Bermuda Dunes Dr
- 3233 Parma Ln
- 3261 Parma Ln
- 3117 Twist Trail
- 3009 Bonsai Dr
- 6801 Cedar Ridge Ct
- 4729 Brockwell Dr
- 2505 Links Dr
- 7000 Eagle Vail Dr
- 3200 Prestonwood Dr
- 7044 Eagle Vail Dr
- 3104 Bonsai Dr
- 2557 Buttermilk Way
- 4405 Dexter Ln
- 4661 Dozier Rd Unit E
- 4260 Mingo Dr
- 6601 W Plano Pkwy
- 2308 Cardinal Blvd
- 4236 Riverview Dr
- 2221 Longwood Dr
- 2269 Lobo Ln
- 2940 Sheridan Dr
- 2260 Bower Ln
- 1907 Edgecreek Path
- 6317 Park Meadow Ln
- 4689 Mustang Pkwy
- 4689 Mustang Pkwy Unit 3114.1406649
- 4689 Mustang Pkwy Unit 6304.1406647
