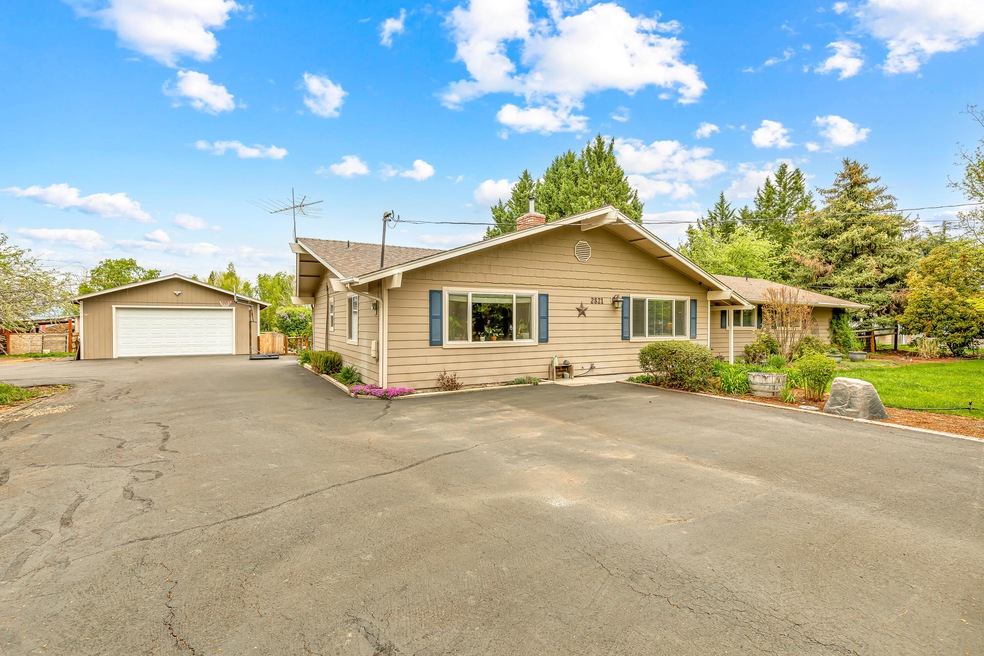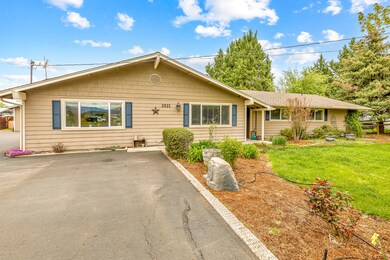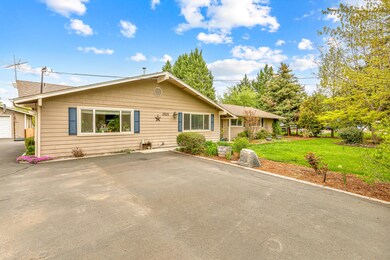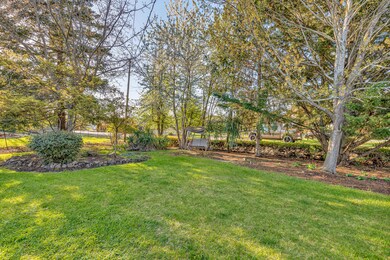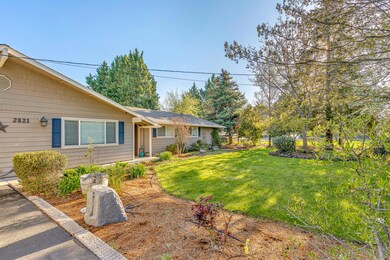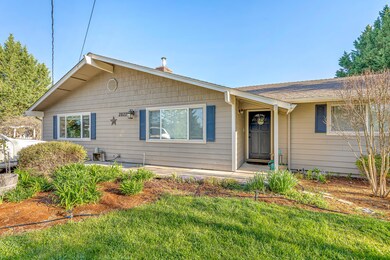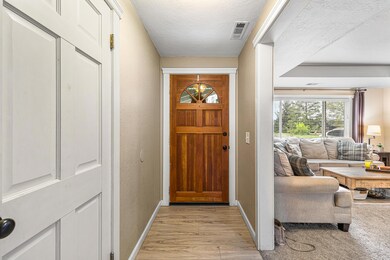
2821 Randall Ave Central Point, OR 97502
Highlights
- Horse Property
- Territorial View
- No HOA
- No Units Above
- Ranch Style House
- 4 Car Attached Garage
About This Home
As of June 2023This 1966 Ranch Style home on 2 flat fenced acres in Central Point has been nicely updated. W/ 5 bedrooms and 3 full bathrooms, this property is perfect for large families or multi-family. Inside, you'll be welcomed by coffered ceilings in the front living room, highlighting the cozy wood-burning stove and beautiful stone hearth. The kitchen and dining space are illuminated with natural light from the vaulted ceilings and skylights, and feature a gas range, granite counters, and breakfast bar. The split floor plan has large bedrooms and ample storage space. Enjoy your morning coffee or entertain in the enclosed sunroom, which leads to a beautifully landscaped yard with raised garden beds, shrubs, and fruit trees. The oversized detached 2-car garage features an additional finished area in the back w/ full bathroom, perfect for an office or guest quarters. Additional outbuildings include a barn/shop, two covered livestock stalls, and covered hay storage or parking.
Last Agent to Sell the Property
Jack Farruggia
eXp Realty, LLC License #201231902 Listed on: 05/05/2023

Home Details
Home Type
- Single Family
Est. Annual Taxes
- $2,860
Year Built
- Built in 1966
Lot Details
- 2 Acre Lot
- No Common Walls
- No Units Located Below
- Level Lot
- Property is zoned Sr-2 5, Sr-2 5
Parking
- 4 Car Attached Garage
- Driveway
Home Design
- Ranch Style House
- Frame Construction
- Composition Roof
- Concrete Perimeter Foundation
Interior Spaces
- 2,623 Sq Ft Home
- Wood Burning Fireplace
- Double Pane Windows
- Living Room with Fireplace
- Dining Room
- Territorial Views
Flooring
- Carpet
- Vinyl
Bedrooms and Bathrooms
- 5 Bedrooms
- 3 Full Bathrooms
Home Security
- Carbon Monoxide Detectors
- Fire and Smoke Detector
Outdoor Features
- Horse Property
Additional Homes
- 253 SF Accessory Dwelling Unit
- Accessory Dwelling Unit (ADU)
Schools
- Kennedy Elementary School
- Hedrick Middle School
- North Medford High School
Utilities
- Cooling Available
- Heat Pump System
- Well
Community Details
- No Home Owners Association
- Timmons Subdivision
Listing and Financial Details
- Tax Lot 223
- Assessor Parcel Number 1-0458733
Ownership History
Purchase Details
Home Financials for this Owner
Home Financials are based on the most recent Mortgage that was taken out on this home.Purchase Details
Home Financials for this Owner
Home Financials are based on the most recent Mortgage that was taken out on this home.Purchase Details
Home Financials for this Owner
Home Financials are based on the most recent Mortgage that was taken out on this home.Purchase Details
Home Financials for this Owner
Home Financials are based on the most recent Mortgage that was taken out on this home.Purchase Details
Similar Homes in the area
Home Values in the Area
Average Home Value in this Area
Purchase History
| Date | Type | Sale Price | Title Company |
|---|---|---|---|
| Warranty Deed | $610,000 | First American Title | |
| Warranty Deed | $331,500 | None Available | |
| Warranty Deed | $372,500 | First American | |
| Warranty Deed | $180,000 | Jackson County Title | |
| Interfamily Deed Transfer | -- | Jackson County Title |
Mortgage History
| Date | Status | Loan Amount | Loan Type |
|---|---|---|---|
| Open | $579,500 | New Conventional | |
| Previous Owner | $291,450 | VA | |
| Previous Owner | $342,439 | VA | |
| Previous Owner | $330,280 | New Conventional | |
| Previous Owner | $340,800 | Unknown | |
| Previous Owner | $335,250 | Purchase Money Mortgage | |
| Previous Owner | $140,000 | No Value Available |
Property History
| Date | Event | Price | Change | Sq Ft Price |
|---|---|---|---|---|
| 06/23/2023 06/23/23 | Sold | $610,000 | -2.4% | $233 / Sq Ft |
| 05/09/2023 05/09/23 | Pending | -- | -- | -- |
| 05/05/2023 05/05/23 | For Sale | $625,000 | +88.5% | $238 / Sq Ft |
| 05/31/2013 05/31/13 | Sold | $331,500 | -16.9% | $140 / Sq Ft |
| 04/16/2013 04/16/13 | Pending | -- | -- | -- |
| 01/13/2012 01/13/12 | For Sale | $399,000 | -- | $168 / Sq Ft |
Tax History Compared to Growth
Tax History
| Year | Tax Paid | Tax Assessment Tax Assessment Total Assessment is a certain percentage of the fair market value that is determined by local assessors to be the total taxable value of land and additions on the property. | Land | Improvement |
|---|---|---|---|---|
| 2025 | $3,023 | $243,960 | $84,170 | $159,790 |
| 2024 | $3,023 | $236,860 | $85,660 | $151,200 |
| 2023 | $2,860 | $229,970 | $83,160 | $146,810 |
| 2022 | $2,860 | $229,970 | $83,160 | $146,810 |
| 2021 | $2,788 | $223,280 | $80,740 | $142,540 |
| 2020 | $2,722 | $216,780 | $78,390 | $138,390 |
| 2019 | $2,659 | $204,340 | $73,900 | $130,440 |
| 2018 | $2,592 | $198,390 | $71,740 | $126,650 |
| 2017 | $2,550 | $198,390 | $71,740 | $126,650 |
| 2016 | $2,501 | $187,010 | $67,620 | $119,390 |
| 2015 | $2,396 | $187,010 | $67,620 | $119,390 |
| 2014 | -- | $176,290 | $63,740 | $112,550 |
Agents Affiliated with this Home
-
J
Seller's Agent in 2023
Jack Farruggia
eXp Realty, LLC
-

Buyer's Agent in 2023
JJ Kramer
John L. Scott Medford
(541) 840-2992
655 Total Sales
-
A
Seller's Agent in 2013
Ann Johnson
Landline Real Estate
(541) 826-4181
8 Total Sales
-
S
Buyer's Agent in 2013
Shirley Young
Home Source Real Estate Co.
(541) 772-6799
10 Total Sales
Map
Source: Oregon Datashare
MLS Number: 220163399
APN: 10458733
- 5900 Mcloughlin Dr
- 2364 Fowler Ln
- 6348 Crater Lake Hwy
- 2312 Gramercy Dr
- 6131 Oregon 62
- 2502 Agate Meadows Dr
- 7400 Lakeview Dr
- 6716 Foothill Rd
- 2511 Agate Meadows
- 7408 Stonefield Dr
- 3131 Avenue A
- 0 Avenue A
- 2581 Terrmont St
- 3220 Ramie Ln
- 2548 Antelope Rd
- 3122 Gold Mine Ave
- 1816 E Vilas Rd
- 7591 Wilson Way
- 7673 24th St
- 3762 Agate Meadows Ct
