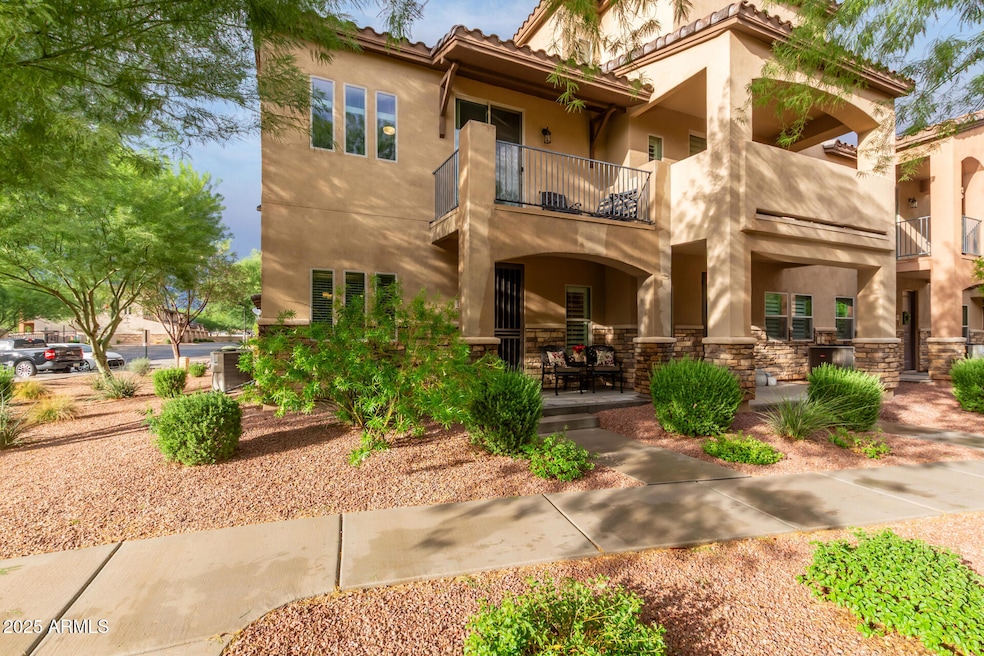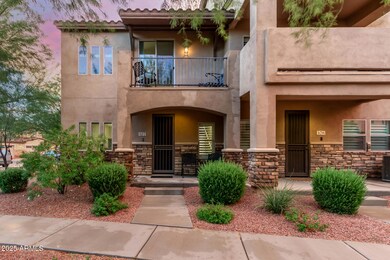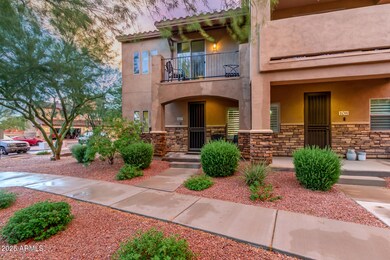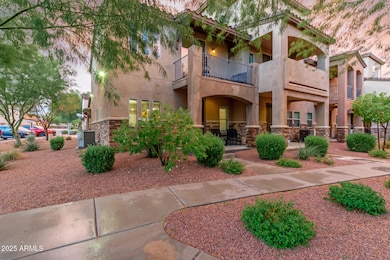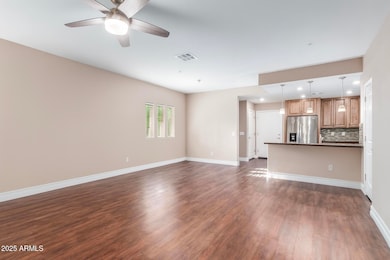Estimated payment $2,350/month
Highlights
- Gated Community
- Contemporary Architecture
- Heated Community Pool
- Canyon Rim Elementary School Rated A
- Granite Countertops
- Covered Patio or Porch
About This Home
Modern Townhome in Prime Mesa Location
Discover a perfect balance of style and functionality in this beautifully designed townhome. The light-filled, open layout creates a warm and inviting atmosphere from the moment you step inside. The spacious living area flows effortlessly into the dining space and kitchen, making it ideal for both relaxing and entertaining. The kitchen is a true centerpiece, boasting rich cabinetry, granite counters, stainless steel appliances, and a generous pantry for all your storage needs.
Upstairs, retreat to two comfortable bedrooms, including a luxurious primary suite with its own private balcony — perfect for morning coffee or evening sunsets. The en-suite bathroom features modern fixtures and a clean, contemporary design. A second full bathroom an contemporary design. A second full bathroom and convenient upstairs laundry complete the space. Additional highlights include a two-car garage, a charming half bath downstairs, and plenty of natural light throughout. The community offers resort-style amenities such as a sparkling pool, soothing spa, and a playground for outdoor fun. Perfectly located near shopping, dining, and endless recreation, this townhome offers the lifestyle you've been searching for. Don't miss the chance to make it yours!
Townhouse Details
Home Type
- Townhome
Est. Annual Taxes
- $1,379
Year Built
- Built in 2017
Lot Details
- 1,254 Sq Ft Lot
- Desert faces the front of the property
HOA Fees
- $297 Monthly HOA Fees
Parking
- 2 Car Direct Access Garage
- Garage Door Opener
Home Design
- Contemporary Architecture
- Wood Frame Construction
- Tile Roof
- Stucco
Interior Spaces
- 1,438 Sq Ft Home
- 2-Story Property
- Ceiling height of 9 feet or more
- Ceiling Fan
- Double Pane Windows
- Vinyl Clad Windows
Kitchen
- Breakfast Bar
- Built-In Microwave
- Granite Countertops
Flooring
- Carpet
- Tile
Bedrooms and Bathrooms
- 2 Bedrooms
- Primary Bathroom is a Full Bathroom
- 2.5 Bathrooms
- Dual Vanity Sinks in Primary Bathroom
Outdoor Features
- Balcony
- Covered Patio or Porch
Schools
- Augusta Ranch Elementary School
- Desert Ridge Jr. High Middle School
- Desert Ridge High School
Utilities
- Central Air
- Heating Available
- High Speed Internet
- Cable TV Available
Listing and Financial Details
- Tax Lot 107
- Assessor Parcel Number 304-04-833
Community Details
Overview
- Association fees include ground maintenance, roof replacement
- Brown Comm Mgmt Association, Phone Number (480) 539-1396
- Village At San Tan Subdivision
Recreation
- Community Playground
- Heated Community Pool
- Community Spa
Security
- Gated Community
Map
Home Values in the Area
Average Home Value in this Area
Tax History
| Year | Tax Paid | Tax Assessment Tax Assessment Total Assessment is a certain percentage of the fair market value that is determined by local assessors to be the total taxable value of land and additions on the property. | Land | Improvement |
|---|---|---|---|---|
| 2025 | $1,434 | $19,362 | -- | -- |
| 2024 | $1,392 | $18,440 | -- | -- |
| 2023 | $1,392 | $27,310 | $5,460 | $21,850 |
| 2022 | $1,358 | $22,430 | $4,480 | $17,950 |
| 2021 | $1,470 | $20,370 | $4,070 | $16,300 |
| 2020 | $1,445 | $19,730 | $3,940 | $15,790 |
| 2019 | $1,339 | $19,480 | $3,890 | $15,590 |
| 2018 | $1,275 | $4,110 | $4,110 | $0 |
| 2017 | $148 | $1,650 | $1,650 | $0 |
| 2016 | $152 | $1,335 | $1,335 | $0 |
| 2015 | $149 | $1,264 | $1,264 | $0 |
Property History
| Date | Event | Price | List to Sale | Price per Sq Ft | Prior Sale |
|---|---|---|---|---|---|
| 10/14/2025 10/14/25 | For Sale | $368,000 | +62.0% | $256 / Sq Ft | |
| 07/10/2018 07/10/18 | Sold | $227,160 | -3.2% | $157 / Sq Ft | View Prior Sale |
| 04/23/2018 04/23/18 | Pending | -- | -- | -- | |
| 02/20/2018 02/20/18 | For Sale | $234,660 | 0.0% | $162 / Sq Ft | |
| 02/08/2018 02/08/18 | Pending | -- | -- | -- | |
| 01/03/2018 01/03/18 | For Sale | $234,660 | -- | $162 / Sq Ft |
Purchase History
| Date | Type | Sale Price | Title Company |
|---|---|---|---|
| Special Warranty Deed | $227,160 | Clear Title Agency Of Arizon | |
| Special Warranty Deed | $216,000 | Clear Title Agency Of Az | |
| Special Warranty Deed | $1,500,000 | Fidelity National Title Agen |
Mortgage History
| Date | Status | Loan Amount | Loan Type |
|---|---|---|---|
| Previous Owner | $820,000 | Seller Take Back | |
| Previous Owner | $2,100,000 | Purchase Money Mortgage |
Source: Arizona Regional Multiple Listing Service (ARMLS)
MLS Number: 6925848
APN: 304-04-833
- 2821 S Skyline Unit 176
- 2821 S Skyline Unit 141
- 2821 S Skyline Unit 156
- 2821 S Skyline Unit 135
- 8913 E Oro Cir Unit 59
- 2965 S Sierra Heights Unit 216
- 3117 S Calle Noventa Unit 343
- 8852 E Pampa Ave Unit 97
- 9328 E Osage Ave
- 9233 E Neville Ave Unit 1136
- 9233 E Neville Ave Unit 1011
- 9233 E Neville Ave Unit 1103
- 2743 S Merit
- 2550 S Ellsworth Rd Unit 836
- 2550 S Ellsworth Rd Unit 277
- 2550 S Ellsworth Rd Unit 316
- 2550 S Ellsworth Rd Unit 557
- 2550 S Ellsworth Rd Unit 230
- 2550 S Ellsworth Rd Unit 672
- 2550 S Ellsworth Rd Unit 266
- 2821 S Skyline Unit 127
- 8915 E Guadalupe Rd
- 2936 S Sierra Heights
- 9032 E Pampa Ave
- 9233 E Neville Ave Unit 1153
- 9233 E Neville Ave Unit 1102
- 9325 E Oro Ave
- 2732 S Merit
- 8703 E Plata Ave
- 9302 E Plana Ave
- 8616 E Ocaso Ave
- 9346 E Plana Ave
- 8636 E Posada Ave
- 8632 E Posada Ave
- 8544 E Peralta Ave
- 9224 E Lobo Ave
- 8865 E Baseline Rd Unit 1615
- 8865 E Baseline Rd Unit 1427
- 8865 E Baseline Rd Unit 1424
- 2206 S Ellsworth Rd Unit 29B
