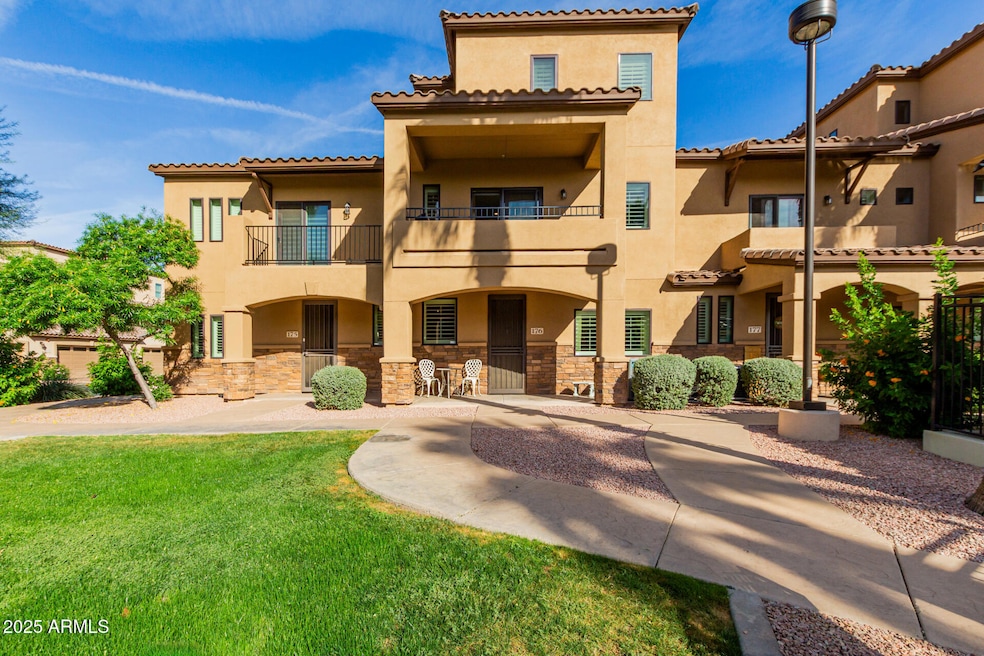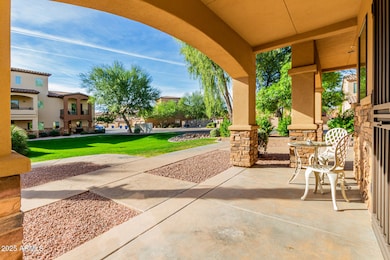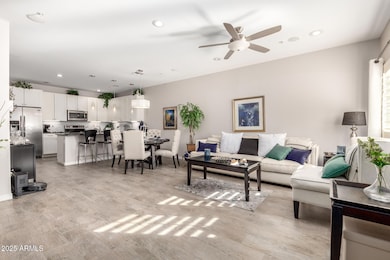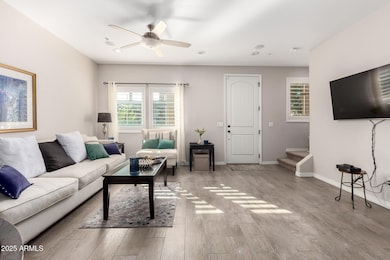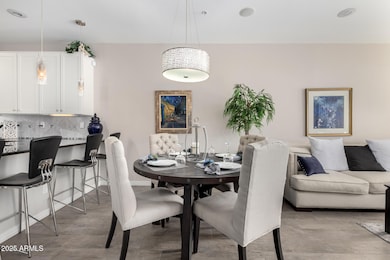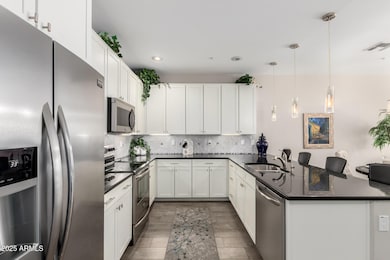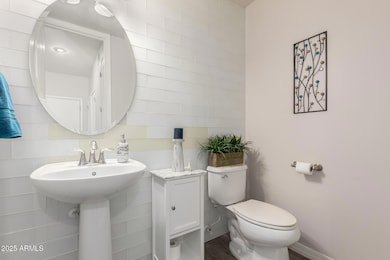
Estimated payment $2,749/month
Highlights
- Gated Community
- Mountain View
- Furnished
- Canyon Rim Elementary School Rated A
- Contemporary Architecture
- Granite Countertops
About This Home
Beautiful, turnkey former model in the highly sought-after gated community of The Village at Mesa Grande! Perfectly positioned near Loop 202 & Guadalupe, this fully furnished 3-bedroom, 2.5-bath townhome blends style, comfort, and exceptional East Valley convenience. Inside, enjoy a bright and inviting layout enhanced by plantation shutters, black granite counters, designer backsplashes, custom lighting, and amazing flooring. The unique multi-level design offers outstanding privacy and separation of space:
The second floor consists of a primary retreat, a full level dedicated to relaxation, featuring a spacious primary suite with a luxurious bathroom, plus a separate sitting room and a private balcony. The third floor features two bedrooms, a full bathroom, and an additional balcony showcasing breathtaking views of Usery Mountain Regional Park, Four Peaks, and the Superstition Mountains.
2-car garage provides safe parking and exceptional storage. Outside, the gated community impresses with beautifully maintained grounds, a heated pool and spa, and a welcoming neighborhood feel. All of this, just minutes to shopping, dining, ASU Polytechnic, Mesa Gateway Airport, and the best of the East Valley.
Open House Schedule
-
Saturday, November 22, 202511:00 am to 3:00 pm11/22/2025 11:00:00 AM +00:0011/22/2025 3:00:00 PM +00:00Add to Calendar
Townhouse Details
Home Type
- Townhome
Est. Annual Taxes
- $1,599
Year Built
- Built in 2014
Lot Details
- 1,342 Sq Ft Lot
- Two or More Common Walls
- Grass Covered Lot
HOA Fees
- $297 Monthly HOA Fees
Parking
- 2 Car Garage
- Garage Door Opener
Home Design
- Contemporary Architecture
- Roof Updated in 2025
- Wood Frame Construction
- Tile Roof
- Stucco
Interior Spaces
- 1,975 Sq Ft Home
- 3-Story Property
- Furnished
- Ceiling Fan
- Double Pane Windows
- ENERGY STAR Qualified Windows
- Mountain Views
- Security System Owned
Kitchen
- Breakfast Bar
- Built-In Microwave
- Granite Countertops
Flooring
- Carpet
- Tile
Bedrooms and Bathrooms
- 3 Bedrooms
- Primary Bathroom is a Full Bathroom
- 2.5 Bathrooms
- Dual Vanity Sinks in Primary Bathroom
- Bathtub With Separate Shower Stall
Outdoor Features
- Balcony
Schools
- Augusta Ranch Elementary School
- Desert Ridge Jr. High Middle School
- Desert Ridge High School
Utilities
- Central Air
- Heating Available
- High Speed Internet
Listing and Financial Details
- Tax Lot 176
- Assessor Parcel Number 304-04-902
Community Details
Overview
- Association fees include roof repair, insurance, pest control, ground maintenance, street maintenance, roof replacement, maintenance exterior
- Brown Community Mgmt Association, Phone Number (480) 539-1396
- Village At San Tan Subdivision
Recreation
- Heated Community Pool
- Fenced Community Pool
- Community Spa
Security
- Gated Community
Map
Home Values in the Area
Average Home Value in this Area
Tax History
| Year | Tax Paid | Tax Assessment Tax Assessment Total Assessment is a certain percentage of the fair market value that is determined by local assessors to be the total taxable value of land and additions on the property. | Land | Improvement |
|---|---|---|---|---|
| 2025 | $1,663 | $24,229 | -- | -- |
| 2024 | $1,741 | $23,075 | -- | -- |
| 2023 | $1,741 | $30,520 | $6,100 | $24,420 |
| 2022 | $1,699 | $25,120 | $5,020 | $20,100 |
| 2021 | $1,840 | $22,920 | $4,580 | $18,340 |
| 2020 | $1,808 | $22,450 | $4,490 | $17,960 |
| 2019 | $1,676 | $22,320 | $4,460 | $17,860 |
| 2018 | $1,595 | $21,560 | $4,310 | $17,250 |
| 2017 | $1,858 | $21,200 | $4,240 | $16,960 |
| 2016 | $1,901 | $22,280 | $4,450 | $17,830 |
| 2015 | $1,750 | $19,070 | $3,810 | $15,260 |
Property History
| Date | Event | Price | List to Sale | Price per Sq Ft | Prior Sale |
|---|---|---|---|---|---|
| 11/21/2025 11/21/25 | For Sale | $439,900 | +69.2% | $223 / Sq Ft | |
| 06/20/2016 06/20/16 | Sold | $260,000 | -1.8% | $127 / Sq Ft | View Prior Sale |
| 05/15/2016 05/15/16 | Pending | -- | -- | -- | |
| 10/28/2015 10/28/15 | For Sale | $264,900 | -14.5% | $130 / Sq Ft | |
| 07/01/2014 07/01/14 | Sold | $310,000 | 0.0% | $159 / Sq Ft | View Prior Sale |
| 07/01/2014 07/01/14 | Pending | -- | -- | -- | |
| 07/01/2014 07/01/14 | For Sale | $310,000 | -- | $159 / Sq Ft |
Purchase History
| Date | Type | Sale Price | Title Company |
|---|---|---|---|
| Warranty Deed | $260,000 | Lawyers Title Of Arizona Inc | |
| Cash Sale Deed | $310,000 | Driggs Title Agency Inc | |
| Special Warranty Deed | $1,500,000 | Fidelity National Title Agen |
Mortgage History
| Date | Status | Loan Amount | Loan Type |
|---|---|---|---|
| Open | $195,000 | New Conventional | |
| Previous Owner | $2,100,000 | Purchase Money Mortgage |
About the Listing Agent

Welcome to East Valley Integrity Partners!
Led by Kim Peterson and Eric Bustamante, seasoned Realtors® at Coldwell Banker Realty, our team specializes in residential sales and purchases in the greater Phoenix area with a focus on the East Valley. Our mission extends beyond mere transactions; we strive to have a meaningful, positive impact on our community and the lives of our clients. Whether you're a first-time homebuyer or a seasoned investor, there's nothing more rewarding to us than
Kimberly's Other Listings
Source: Arizona Regional Multiple Listing Service (ARMLS)
MLS Number: 6949181
APN: 304-04-902
- 2821 S Skyline Unit 107
- 2821 S Skyline Unit 141
- 2821 S Skyline Unit 135
- 8913 E Oro Cir Unit 59
- 9061 E Plata Ave Unit 297
- 2965 S Sierra Heights Unit 216
- 3117 S Calle Noventa Unit 343
- 8852 E Pampa Ave Unit 97
- 9233 E Neville Ave Unit 1011
- 9233 E Neville Ave Unit 1103
- 2743 S Merit
- 8755 E Portobello Ave
- 2550 S Ellsworth Rd Unit 836
- 2550 S Ellsworth Rd Unit 277
- 2550 S Ellsworth Rd Unit 316
- 2550 S Ellsworth Rd Unit 557
- 2550 S Ellsworth Rd Unit 230
- 2550 S Ellsworth Rd Unit 672
- 2550 S Ellsworth Rd Unit 266
- 2550 S Ellsworth Rd Unit 32
- 2821 S Skyline Unit 127
- 8915 E Guadalupe Rd
- 2936 S Sierra Heights
- 9233 E Neville Ave Unit 1024
- 9233 E Neville Ave Unit 1153
- 8702 E Plata Ave
- 8703 E Plata Ave
- 9302 E Plana Ave
- 8616 E Ocaso Ave
- 9346 E Plana Ave
- 8636 E Posada Ave
- 8632 E Posada Ave
- 3008 S Cortland Cir
- 8544 E Peralta Ave
- 9224 E Lobo Ave
- 8865 E Baseline Rd Unit 1615
- 8865 E Baseline Rd Unit 1427
- 8865 E Baseline Rd Unit 1424
- 8865 E Baseline Rd Unit 1430
- 2206 S Ellsworth Rd Unit 29B
