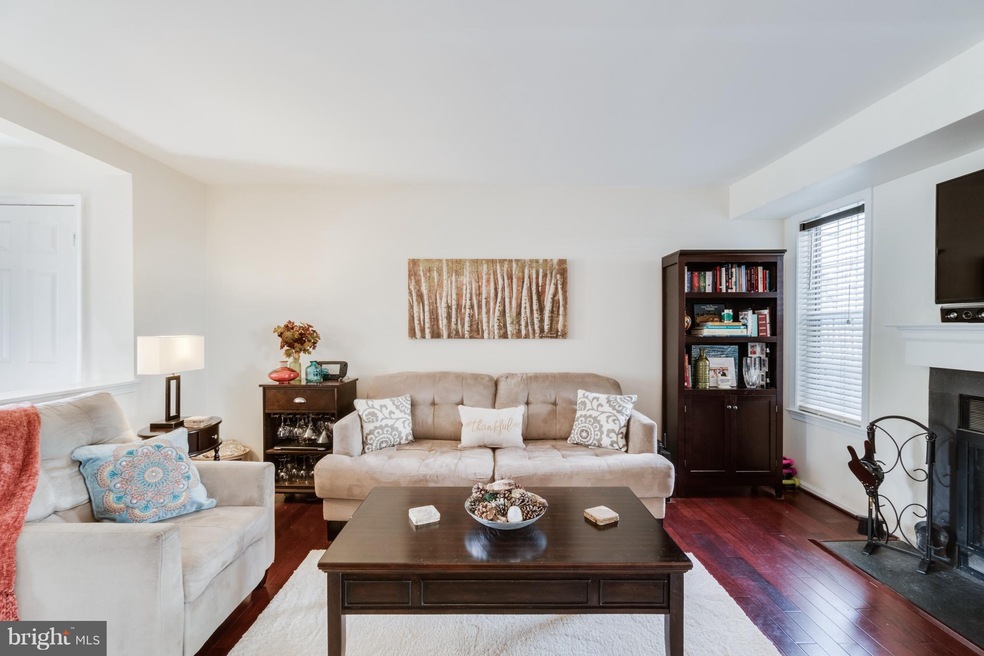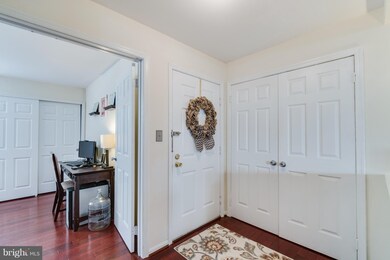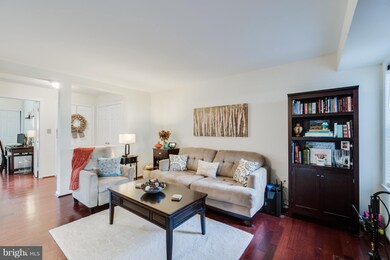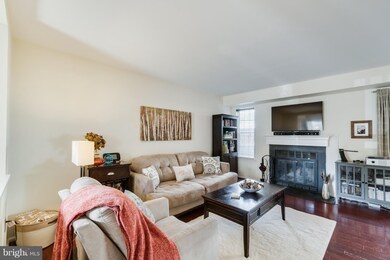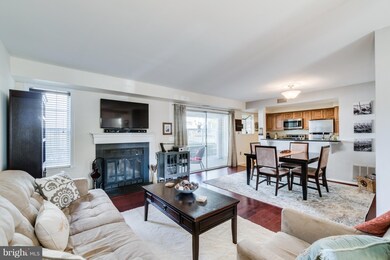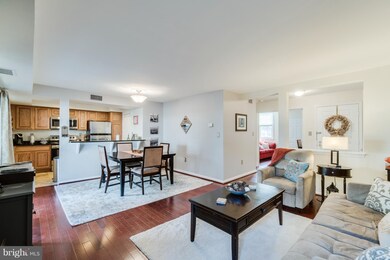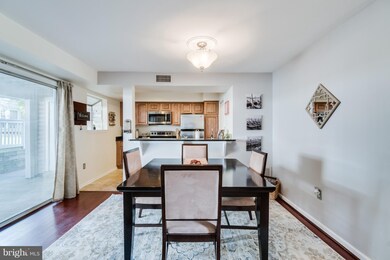
2821 S Wakefield St Unit 78 Arlington, VA 22206
Fairlington NeighborhoodHighlights
- View of Trees or Woods
- Open Floorplan
- Wood Flooring
- Gunston Middle School Rated A-
- Carriage House
- Main Floor Bedroom
About This Home
As of December 2019Hard to find Heatherlea unit! Completely remodeled! Hardwoods thruout, oak kitchen cabinets, granite, stainless appl, slate floor, bath w/ dual vanity, tile surround tub, & tile floor, new sliding glass door coming, fresh paint! Washer/Dryer in unit. Enormous outdoor patio private & designed for entertaining. Dogs welcome! Walk to Shirlington Dog park steps away! Agt rel to seller, relo addenda
Last Agent to Sell the Property
RE/MAX Distinctive Real Estate, Inc. License #0225060562 Listed on: 10/06/2017

Property Details
Home Type
- Condominium
Est. Annual Taxes
- $3,331
Year Built
- Built in 1983 | Remodeled in 2015
Lot Details
- Property is in very good condition
HOA Fees
- $335 Monthly HOA Fees
Property Views
- Woods
- Garden
Home Design
- Carriage House
- Slab Foundation
- Aluminum Siding
Interior Spaces
- 935 Sq Ft Home
- Property has 2 Levels
- Open Floorplan
- Ceiling Fan
- 1 Fireplace
- Double Pane Windows
- Insulated Windows
- Window Treatments
- Window Screens
- Sliding Doors
- Insulated Doors
- Six Panel Doors
- Entrance Foyer
- Living Room
- Dining Room
- Wood Flooring
- Stacked Washer and Dryer
Kitchen
- Eat-In Galley Kitchen
- Breakfast Area or Nook
- Electric Oven or Range
- Microwave
- Ice Maker
- Dishwasher
- Upgraded Countertops
- Disposal
Bedrooms and Bathrooms
- 2 Main Level Bedrooms
- En-Suite Primary Bedroom
- En-Suite Bathroom
- 1 Full Bathroom
Home Security
Parking
- Garage
- Front Facing Garage
- Off-Street Parking
- Surface Parking
- Rented or Permit Required
- Unassigned Parking
Outdoor Features
- Patio
- Outdoor Storage
Schools
- Abingdon Elementary School
- Gunston Middle School
- Wakefield High School
Utilities
- Central Air
- Heat Pump System
- Electric Water Heater
- Cable TV Available
Listing and Financial Details
- Assessor Parcel Number 29-004-275
Community Details
Overview
- Moving Fees Required
- Association fees include lawn maintenance, management, insurance, pool(s), reserve funds, sewer, snow removal, trash, water
- 6 Units
- Low-Rise Condominium
- Heatherlea Subdivision, Dorchester Floorplan
- Heatherlea Community
- The community has rules related to alterations or architectural changes, antenna installations, covenants, moving in times, parking rules
Amenities
- Common Area
Recreation
- Community Pool
Pet Policy
- Pets Allowed
- Pet Restriction
Security
- Fire and Smoke Detector
- Fire Sprinkler System
Ownership History
Purchase Details
Home Financials for this Owner
Home Financials are based on the most recent Mortgage that was taken out on this home.Purchase Details
Home Financials for this Owner
Home Financials are based on the most recent Mortgage that was taken out on this home.Purchase Details
Home Financials for this Owner
Home Financials are based on the most recent Mortgage that was taken out on this home.Purchase Details
Home Financials for this Owner
Home Financials are based on the most recent Mortgage that was taken out on this home.Purchase Details
Home Financials for this Owner
Home Financials are based on the most recent Mortgage that was taken out on this home.Similar Homes in Arlington, VA
Home Values in the Area
Average Home Value in this Area
Purchase History
| Date | Type | Sale Price | Title Company |
|---|---|---|---|
| Interfamily Deed Transfer | -- | None Available | |
| Deed | $402,000 | First American Title | |
| Deed | $354,900 | -- | |
| Warranty Deed | $345,500 | -- | |
| Deed | $129,900 | -- |
Mortgage History
| Date | Status | Loan Amount | Loan Type |
|---|---|---|---|
| Open | $321,600 | New Conventional | |
| Previous Owner | $339,500 | New Conventional | |
| Previous Owner | $335,135 | New Conventional | |
| Previous Owner | $203,000 | Adjustable Rate Mortgage/ARM | |
| Previous Owner | $195,400 | Adjustable Rate Mortgage/ARM | |
| Previous Owner | $187,000 | New Conventional | |
| Previous Owner | $94,000 | Credit Line Revolving | |
| Previous Owner | $174,500 | New Conventional | |
| Previous Owner | $166,000 | New Conventional | |
| Previous Owner | $30,000 | Credit Line Revolving | |
| Previous Owner | $147,000 | New Conventional | |
| Previous Owner | $125,900 | No Value Available |
Property History
| Date | Event | Price | Change | Sq Ft Price |
|---|---|---|---|---|
| 12/30/2019 12/30/19 | Sold | $402,000 | -1.3% | $430 / Sq Ft |
| 11/24/2019 11/24/19 | Pending | -- | -- | -- |
| 10/31/2019 10/31/19 | Price Changed | $407,500 | -0.6% | $436 / Sq Ft |
| 10/21/2019 10/21/19 | Price Changed | $410,000 | -1.2% | $439 / Sq Ft |
| 10/03/2019 10/03/19 | For Sale | $415,000 | +16.9% | $444 / Sq Ft |
| 11/28/2017 11/28/17 | Sold | $354,900 | 0.0% | $380 / Sq Ft |
| 10/15/2017 10/15/17 | Pending | -- | -- | -- |
| 10/15/2017 10/15/17 | Off Market | $354,900 | -- | -- |
| 10/06/2017 10/06/17 | For Sale | $354,900 | -- | $380 / Sq Ft |
Tax History Compared to Growth
Tax History
| Year | Tax Paid | Tax Assessment Tax Assessment Total Assessment is a certain percentage of the fair market value that is determined by local assessors to be the total taxable value of land and additions on the property. | Land | Improvement |
|---|---|---|---|---|
| 2025 | $4,857 | $470,200 | $54,200 | $416,000 |
| 2024 | $4,732 | $458,100 | $54,200 | $403,900 |
| 2023 | $4,410 | $428,200 | $54,200 | $374,000 |
| 2022 | $4,227 | $410,400 | $54,200 | $356,200 |
| 2021 | $4,052 | $393,400 | $54,200 | $339,200 |
| 2020 | $3,720 | $362,600 | $38,500 | $324,100 |
| 2019 | $3,418 | $333,100 | $38,500 | $294,600 |
| 2018 | $3,322 | $330,200 | $38,500 | $291,700 |
| 2017 | $3,351 | $333,100 | $38,500 | $294,600 |
| 2016 | $3,331 | $336,100 | $38,500 | $297,600 |
| 2015 | $3,348 | $336,100 | $38,500 | $297,600 |
| 2014 | $3,206 | $321,900 | $38,500 | $283,400 |
Agents Affiliated with this Home
-

Seller's Agent in 2019
Mitchell Curtis
KW United
(202) 557-1893
10 in this area
65 Total Sales
-

Buyer's Agent in 2019
Casey O'Neal
Compass
(703) 217-9090
4 in this area
193 Total Sales
-

Seller's Agent in 2017
Irene Morales Ward
RE/MAX
(703) 821-1840
1 in this area
33 Total Sales
-

Buyer's Agent in 2017
Miguel Plaza
EXP Realty, LLC
(202) 674-6290
29 Total Sales
Map
Source: Bright MLS
MLS Number: 1001652643
APN: 29-004-275
- 4552 28th Rd S Unit 169
- 2505 S Walter Reed Dr Unit A
- 2408 A S Walter Reed Dr S Unit 1
- 2517 A S Walter Reed Dr Unit A
- 2540 A S Arlington Mill Dr S Unit A
- 2546 S Walter Reed Dr Unit B
- 4803 27th Rd S
- 2917 D S Woodstock St 4 Unit 4
- 4825 27th Rd S
- 2605 S Walter Reed Dr Unit A
- 2432 S Culpeper St
- 4083 S Four Mile Run Dr Unit 402
- 4163 S Four Mile Run Dr Unit 401
- 2222 S Quincy St Unit 1
- 4165 S Four Mile Run Dr Unit 203
- 2637 S Walter Reed Dr Unit B
- 4117 S Four Mile Run Dr Unit A
- 2641 S Walter Reed Dr Unit B
- 2447 S Oxford St
- 2428 S Oxford St
