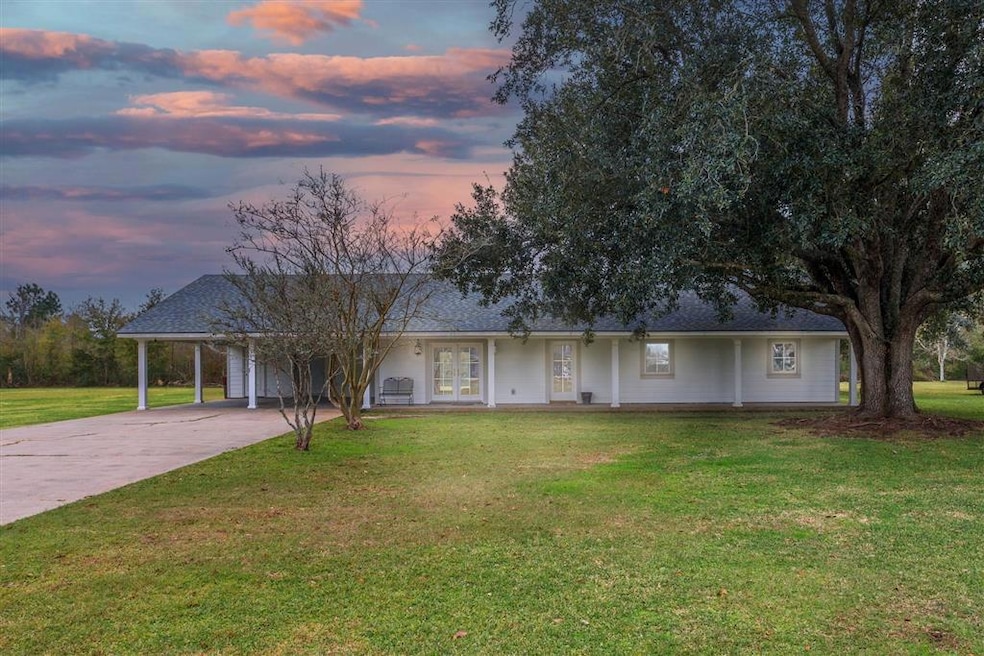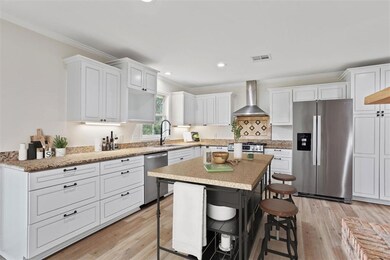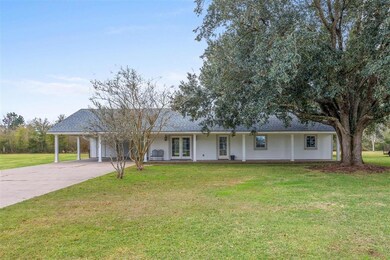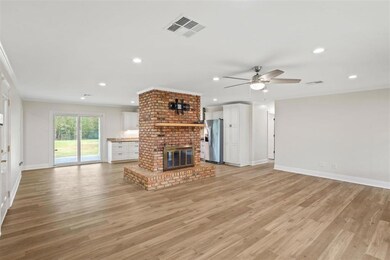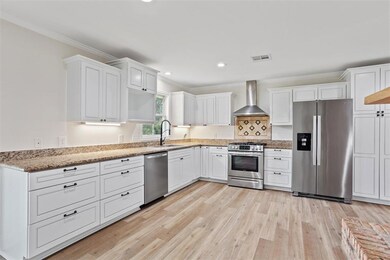2821 Todd Jude Rd Lake Charles, LA 70607
Estimated payment $1,548/month
Highlights
- View of Trees or Woods
- Updated Kitchen
- Traditional Architecture
- Cambridgeport Rated A-
- Open Floorplan
- Granite Countertops
About This Home
This beautifully renovated 3-bedroom, 3-bathroom home, reimagined by the Par Development Group, offers timeless charm and modern upgrades. Taken down to the studs and boasting an effective age of 2022, the home is nestled in a peaceful neighborhood with a large backyard, yet remains just minutes from town. Designed with entertaining in mind, the open-concept kitchen and living area features a cozy wood-burning fireplace, crown molding, and recessed lighting. The chef's kitchen is a standout with a gas stove, granite countertops, and stainless steel appliances that remain with the home. The luxurious bathrooms are updated with granite, oyster tile, modern finishes, and deep soaking tubs. One bathroom offers a handicap-accessible shower with grab bars. Thoughtfully designed storage solutions, including built-in dressers in closets, add both functionality and sophistication. Practical upgrades include a new HVAC system, a water well with a softener, and a tankless water heater--all installed in 2022. Outside, enjoy your mornings and evenings on the spacious front and back covered patios, surrounded by the tranquility of the neighborhood. Home has never flooded; Flood Insurance Transferable at $742 annually. All measurements are M/L. This LARGE home is a perfect blend of modern updates and classic beauty, ready to welcome its NEW OWNERS!
Home Details
Home Type
- Single Family
Est. Annual Taxes
- $1,209
Year Built
- 1980
Lot Details
- 0.71 Acre Lot
- Lot Dimensions are 207x150
- North Facing Home
- Rectangular Lot
- Landscaped with Trees
- Lawn
- Back and Front Yard
Home Design
- Traditional Architecture
- Updated or Remodeled
- Turnkey
- Slab Foundation
- Shingle Roof
- Hardboard
Interior Spaces
- 1-Story Property
- Open Floorplan
- Crown Molding
- Ceiling Fan
- Recessed Lighting
- Wood Burning Fireplace
- Insulated Doors
- Storage
- Views of Woods
- Fire and Smoke Detector
Kitchen
- Updated Kitchen
- Gas Oven
- Gas Range
- Freezer
- Water Line To Refrigerator
- Dishwasher
- Granite Countertops
- Instant Hot Water
Bedrooms and Bathrooms
- Linen Closet
- Single Vanity
- Dual Sinks
- Soaking Tub
- Bathtub with Shower
- Separate Shower
- Exhaust Fan In Bathroom
Parking
- 2 Attached Carport Spaces
- Oversized Parking
- Driveway
- Paved Parking
- Open Parking
Accessible Home Design
- Grab Bars
- Customized Wheelchair Accessible
Utilities
- Central Heating and Cooling System
- Well
- Tankless Water Heater
- Gas Water Heater
- Private Sewer
Additional Features
- Covered Patio or Porch
- Outside City Limits
Community Details
- No Home Owners Association
- Country Side Subdivision
Map
Home Values in the Area
Average Home Value in this Area
Tax History
| Year | Tax Paid | Tax Assessment Tax Assessment Total Assessment is a certain percentage of the fair market value that is determined by local assessors to be the total taxable value of land and additions on the property. | Land | Improvement |
|---|---|---|---|---|
| 2024 | $1,209 | $12,660 | $2,400 | $10,260 |
| 2023 | $1,251 | $12,660 | $2,400 | $10,260 |
| 2022 | $1,252 | $12,660 | $2,400 | $10,260 |
| 2021 | $0 | $12,660 | $2,400 | $10,260 |
| 2020 | $1,165 | $11,530 | $2,300 | $9,230 |
| 2019 | $1,307 | $12,660 | $2,400 | $10,260 |
| 2018 | $539 | $12,660 | $2,400 | $10,260 |
| 2017 | $1,317 | $12,660 | $2,400 | $10,260 |
| 2016 | $900 | $12,660 | $2,400 | $10,260 |
| 2015 | $900 | $8,780 | $1,500 | $7,280 |
Property History
| Date | Event | Price | List to Sale | Price per Sq Ft |
|---|---|---|---|---|
| 11/02/2025 11/02/25 | Pending | -- | -- | -- |
| 10/12/2025 10/12/25 | Price Changed | $274,000 | -1.8% | $149 / Sq Ft |
| 08/25/2025 08/25/25 | Price Changed | $279,000 | -1.8% | $152 / Sq Ft |
| 07/21/2025 07/21/25 | For Sale | $284,000 | -- | $154 / Sq Ft |
Source: Southwest Louisiana Association of REALTORS®
MLS Number: SWL25100123
APN: 00810606
- 2922 Todd Jude Rd
- 0 Tom Hebert Rd Unit SWL24007164
- 0 Tom Hebert Rd Unit SWL25002354
- 6511 Raleigh Dr
- 2668 Louisiana 14
- 0 Addison Loop
- 6737 Corbina Rd
- 0 Tom Hebert Rd Gauthier Rd Unit 26-4986
- 0 E Gauthier Rd
- 3303 Fairwood Ln
- 4205 Alma St
- 6636 Tom Hebert Rd
- 0 Southridge Estates Unit 135595
- 0 Southridge Estates Unit 136500
- 0 Southridge Estates Unit 135462
- 0 Southridge Estates Unit 135511
- 0 Southridge Estates Unit 135597
- 0 Southridge Estates Unit 135451
- 0 Southridge Estates Unit 136492
- 0 Southridge Estates Unit 135594
