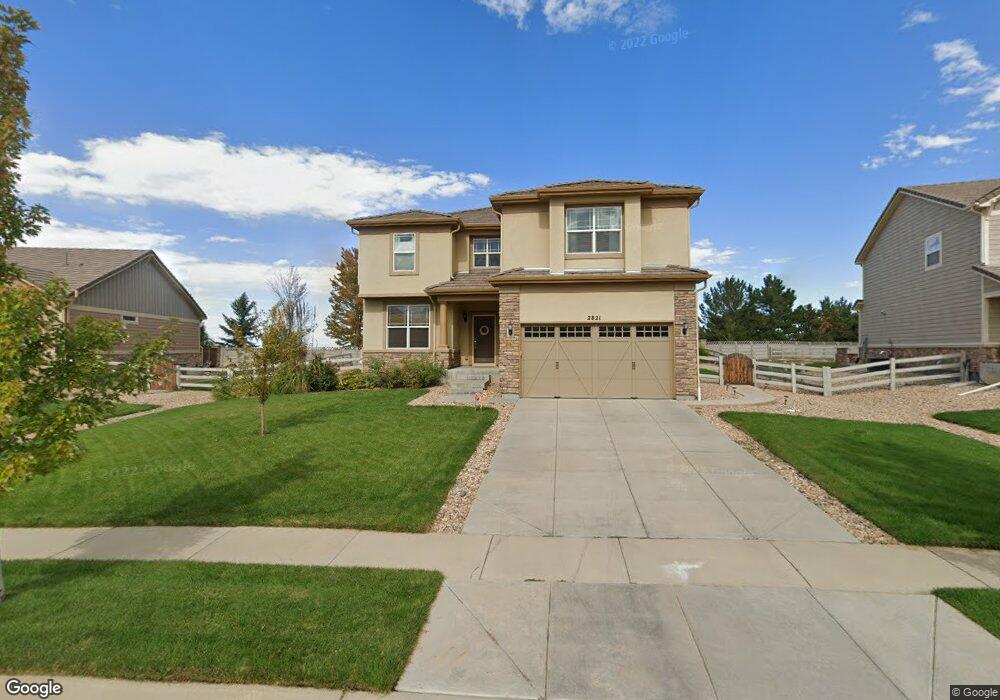2821 Trinity Loop Broomfield, CO 80023
Anthem NeighborhoodEstimated Value: $792,220 - $848,000
6
Beds
3
Baths
2,296
Sq Ft
$355/Sq Ft
Est. Value
About This Home
This home is located at 2821 Trinity Loop, Broomfield, CO 80023 and is currently estimated at $814,555, approximately $354 per square foot. 2821 Trinity Loop is a home located in Broomfield County with nearby schools including Thunder Vista P-8, Legacy High School, and Prospect Ridge Academy.
Ownership History
Date
Name
Owned For
Owner Type
Purchase Details
Closed on
May 8, 2021
Sold by
Chen Binchao and Zhang Aixin
Bought by
Pitts Benjamin J and Pitts Leslie Ann
Current Estimated Value
Home Financials for this Owner
Home Financials are based on the most recent Mortgage that was taken out on this home.
Original Mortgage
$552,800
Outstanding Balance
$500,975
Interest Rate
3.1%
Mortgage Type
New Conventional
Estimated Equity
$313,580
Purchase Details
Closed on
Mar 3, 2014
Sold by
Trainer Karla and Trainer Jeremy
Bought by
Chen Binchao and Zhang Aixin
Home Financials for this Owner
Home Financials are based on the most recent Mortgage that was taken out on this home.
Original Mortgage
$250,000
Interest Rate
3.52%
Mortgage Type
New Conventional
Purchase Details
Closed on
Aug 26, 2010
Sold by
Pulte Home Corporation
Bought by
Trainer Karla and Trainer Jeremy
Home Financials for this Owner
Home Financials are based on the most recent Mortgage that was taken out on this home.
Original Mortgage
$338,874
Interest Rate
4.37%
Mortgage Type
FHA
Create a Home Valuation Report for This Property
The Home Valuation Report is an in-depth analysis detailing your home's value as well as a comparison with similar homes in the area
Home Values in the Area
Average Home Value in this Area
Purchase History
| Date | Buyer | Sale Price | Title Company |
|---|---|---|---|
| Pitts Benjamin J | $691,000 | Heritage Title Company | |
| Chen Binchao | $425,000 | Heritage Title | |
| Trainer Karla | $348,939 | None Available |
Source: Public Records
Mortgage History
| Date | Status | Borrower | Loan Amount |
|---|---|---|---|
| Open | Pitts Benjamin J | $552,800 | |
| Previous Owner | Chen Binchao | $250,000 | |
| Previous Owner | Trainer Karla | $338,874 |
Source: Public Records
Tax History
| Year | Tax Paid | Tax Assessment Tax Assessment Total Assessment is a certain percentage of the fair market value that is determined by local assessors to be the total taxable value of land and additions on the property. | Land | Improvement |
|---|---|---|---|---|
| 2025 | $6,202 | $49,950 | $11,260 | $38,690 |
| 2024 | $6,202 | $49,250 | $10,470 | $38,780 |
| 2023 | $6,154 | $54,910 | $11,680 | $43,230 |
| 2022 | $4,955 | $35,850 | $7,460 | $28,390 |
| 2021 | $5,111 | $36,870 | $7,670 | $29,200 |
| 2020 | $5,159 | $36,730 | $8,110 | $28,620 |
| 2019 | $5,180 | $36,980 | $8,160 | $28,820 |
| 2018 | $5,014 | $34,010 | $6,430 | $27,580 |
| 2017 | $4,691 | $37,590 | $7,100 | $30,490 |
| 2016 | $4,780 | $32,910 | $7,100 | $25,810 |
Source: Public Records
Map
Nearby Homes
- 16566 Edwards Way
- 1919 Windemere Ln
- 3155 Blue Sky Cir Unit 16-303
- 16554 Prospect Ln
- 3100 Blue Sky Cir Unit 14-303
- 3064 Rams Horn Run
- 2778 Ironwood Cir
- 1425 Blue Sky Cir Unit 15-105
- 2985 Blue Sky Cir Unit 7-304
- 1465 Blue Sky Cir Unit 17-204
- 3431 Vestal Loop
- 2875 Blue Sky Cir Unit 4-208
- 2389 W 165th Ln
- 2800 Blue Sky Cir Unit 2-201
- 2800 Blue Sky Cir Unit 2-203
- 2800 Blue Sky Cir Unit 2-208
- 2734 W 167th Place
- 1990 Cedarwood Place Unit 1990
- 2855 Blue Sky Cir Unit 3-204
- 2745 Blue Sky Cir Unit 1-306
- 2817 Trinity Loop
- 2833 Trinity Loop
- 2811 Trinity Loop
- 2837 Trinity Loop
- 2818 Trinity Loop
- 2802 Trinity Loop
- 2832 Trinity Loop
- 16749 Niagara Way
- 2799 Trinity Loop
- 2845 Trinity Loop
- 16743 Niagara Way
- 2790 Trinity Loop
- 2850 Gemini Loop
- 16735 Niagara Way
- 2793 Trinity Loop
- 2853 Trinity Loop
- 2778 Trinity Loop
- 2778 Trinity Loop
- 2856 Gemini Loop
- 16721 Niagara Way
