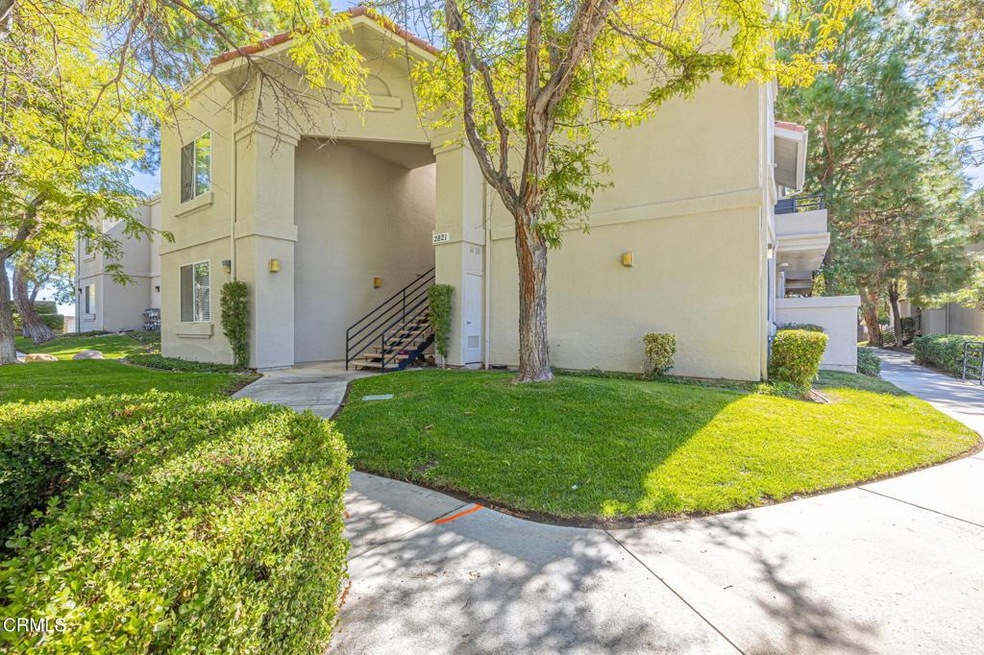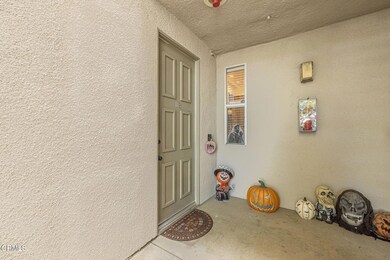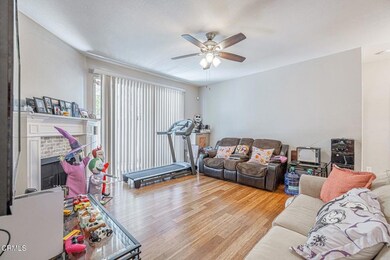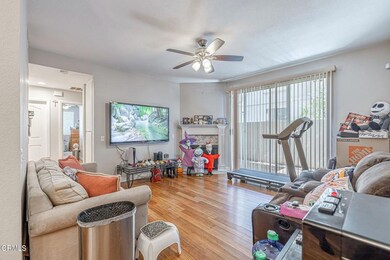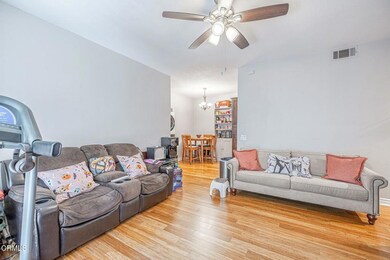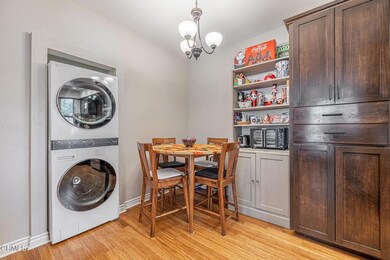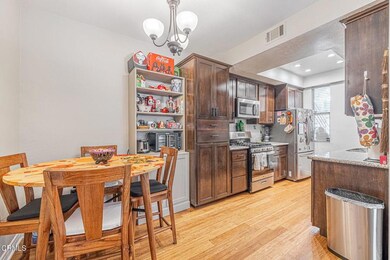2821 W Avenue k12 Unit 118 Lancaster, CA 93536
West Lancaster NeighborhoodEstimated payment $2,518/month
Highlights
- In Ground Pool
- Updated Kitchen
- Main Floor Primary Bedroom
- Gated Community
- Traditional Architecture
- High Ceiling
About This Home
**Rare Single-Story 3 Bedroom Condo in the Heart of West Lancaster!** This beautiful and well-maintained condo is a rare find - a single-story 3 bedroom, 2 full bathroom home offering 1,143 sq. ft. of living space in a highly desirable West Lancaster location. The living room features tall ceilings, beautiful flooring, a cozy fireplace, and a ceiling fan, creating a warm and inviting space. The kitchen has been upgraded with granite countertops, stainless steel appliances, and plenty of cabinet and storage space, making it both modern and highly functional for everyday living. The bedrooms are spaced very comfortably throughout the home, giving each room its own sense of privacy and making the layout feel thoughtful and easy to live in. The primary suite includes its own full bathroom, ceiling fan, and soft carpet. One of the secondary bedrooms features a walk-in closet and direct access to the second full bathroom, adding to the comfort and convenience of the floor plan. Outside, enjoy a small covered patio perfect for relaxing, a newer A/C unit for comfort, and a detached two-car garage with a newer garage door. This unit is located on the first floor and is centrally positioned within the community for easy accessibility. The community itself is loaded with amenities, including a pool, spa, tennis court, rec room, and gym - and the HOA covers both trash and water, offering added value and convenience. To top it off, this home is just a quick walk or drive to grocery stores, shopping, fast food, and located just down the street from Antelope Valley College. This rare single-story 3 bedroom condo offers comfort, space, and unbeatable convenience--schedule your showing today!
Property Details
Home Type
- Condominium
Est. Annual Taxes
- $4,296
Year Built
- Built in 1990 | Remodeled
Lot Details
- Two or More Common Walls
- Sprinkler System
HOA Fees
- $395 Monthly HOA Fees
Parking
- 2 Car Attached Garage
- Parking Available
- Single Garage Door
- Guest Parking
Home Design
- Traditional Architecture
- Turnkey
- Permanent Foundation
- Slab Foundation
- Frame Construction
- Tile Roof
- Stucco
Interior Spaces
- 1,143 Sq Ft Home
- High Ceiling
- Ceiling Fan
- Recessed Lighting
- Family Room with Fireplace
- Storage
- Laundry Room
Kitchen
- Updated Kitchen
- Eat-In Kitchen
- Gas Oven
- Gas Range
- Microwave
- Dishwasher
- Granite Countertops
Flooring
- Carpet
- Laminate
Bedrooms and Bathrooms
- 3 Bedrooms
- Primary Bedroom on Main
- Walk-In Closet
- 2 Full Bathrooms
- Granite Bathroom Countertops
- Bathtub with Shower
Pool
- In Ground Pool
- In Ground Spa
- Gunite Pool
- Gunite Spa
Outdoor Features
- Slab Porch or Patio
- Exterior Lighting
- Rain Gutters
Utilities
- Central Heating and Cooling System
- Natural Gas Connected
Listing and Financial Details
- Tax Lot 1
- Assessor Parcel Number 3112004046
Community Details
Overview
- Pine Creek Village Association
Recreation
- Tennis Courts
- Community Pool
- Community Spa
- Park
Security
- Resident Manager or Management On Site
- Gated Community
Map
Home Values in the Area
Average Home Value in this Area
Tax History
| Year | Tax Paid | Tax Assessment Tax Assessment Total Assessment is a certain percentage of the fair market value that is determined by local assessors to be the total taxable value of land and additions on the property. | Land | Improvement |
|---|---|---|---|---|
| 2025 | $4,296 | $308,489 | $144,070 | $164,419 |
| 2024 | $4,296 | $302,442 | $141,246 | $161,196 |
| 2023 | $4,206 | $296,513 | $138,477 | $158,036 |
| 2022 | $4,126 | $290,700 | $135,762 | $154,938 |
| 2021 | $2,391 | $139,435 | $27,886 | $111,549 |
| 2020 | $2,365 | $138,007 | $27,601 | $110,406 |
| 2019 | $2,325 | $135,302 | $27,060 | $108,242 |
| 2018 | $2,284 | $132,650 | $26,530 | $106,120 |
| 2016 | $2,102 | $122,000 | $24,400 | $97,600 |
| 2015 | $2,098 | $122,000 | $24,400 | $97,600 |
| 2014 | $1,983 | $110,500 | $22,100 | $88,400 |
Property History
| Date | Event | Price | List to Sale | Price per Sq Ft | Prior Sale |
|---|---|---|---|---|---|
| 11/14/2025 11/14/25 | For Sale | $335,000 | +19.6% | $293 / Sq Ft | |
| 03/19/2021 03/19/21 | Sold | $280,000 | 0.0% | $245 / Sq Ft | View Prior Sale |
| 02/12/2021 02/12/21 | Pending | -- | -- | -- | |
| 01/29/2021 01/29/21 | For Sale | $279,999 | +119.6% | $245 / Sq Ft | |
| 04/08/2016 04/08/16 | Sold | $127,500 | -5.6% | $112 / Sq Ft | View Prior Sale |
| 03/02/2016 03/02/16 | Pending | -- | -- | -- | |
| 10/27/2015 10/27/15 | For Sale | $135,000 | -- | $118 / Sq Ft |
Purchase History
| Date | Type | Sale Price | Title Company |
|---|---|---|---|
| Grant Deed | $335,000 | Escrow One | |
| Grant Deed | $127,500 | First American Title | |
| Interfamily Deed Transfer | -- | New Century Title Company Or | |
| Interfamily Deed Transfer | -- | -- | |
| Interfamily Deed Transfer | -- | Chicago Title Co | |
| Grant Deed | $115,000 | Chicago Title Co | |
| Interfamily Deed Transfer | -- | Chicago Title Co | |
| Grant Deed | $90,000 | First American Title Co |
Mortgage History
| Date | Status | Loan Amount | Loan Type |
|---|---|---|---|
| Open | $266,000 | New Conventional | |
| Previous Owner | $130,241 | VA | |
| Previous Owner | $122,500 | New Conventional | |
| Previous Owner | $90,400 | No Value Available | |
| Previous Owner | $87,787 | FHA |
Source: Ventura County Regional Data Share
MLS Number: V1-33385
APN: 3112-004-046
- 2835 W Avenue k12 Unit 202
- 2827 W Avenue k12 Unit 211
- 2823 W Avenue k12 Unit 136
- 2833 W Avenue k12 Unit 232
- 2823 W Avenue K 12 Unit 138
- 2823 W Avenue K 12
- 0 Unit 25008803
- 43063 Lemonwood Dr
- 42935 Lemonwood Dr
- 42926 Pearlwood Dr
- 4 th W Avenue K 12
- 0 Corner of 27th St W and L
- 43220 Echard Ave
- 42918 Fanchon Ave
- 43203 Fanchon Ave
- 43208 Doverwood Ct
- 3122 Softwood Ct
- 42934 Fenner Ave
- 43201 Doverwood Ct
- 43219 Fanchon Ave
- 2835 W Avenue k12 Unit 102
- 2803 W Avenue K 12
- 43032 30th St W
- 43141 Ruth Ln
- 43100-43130 N 30th St W
- 2730 W Avenue k4
- 42636 Roadrunner Way
- 43116 Bloomingpark St
- 43437 30th St W Unit 3
- 42807 Sachs Dr
- 43426 Wendy Way
- 3340 Brittany Ln
- 2143 W Avenue k15
- 2025 W Avenue k13 Unit Master bedroom
- 43949 Galion Ave
- 3838 Balmont St
- 2308 Edam St
- 43738 Buena Vista Way
- 43436 16th St W
- 1800 W Avenue J-12
