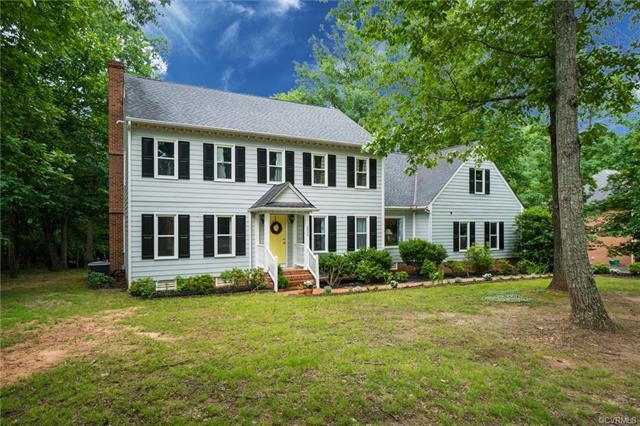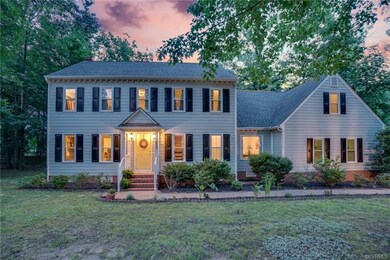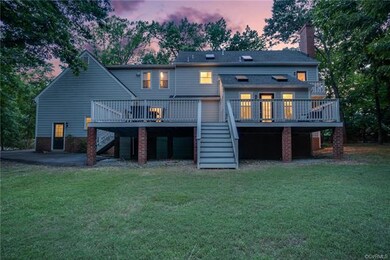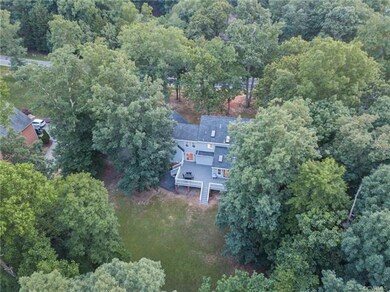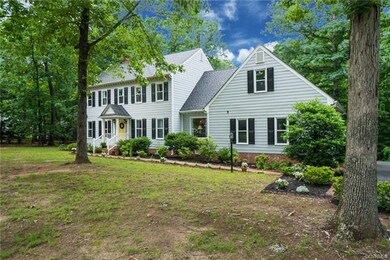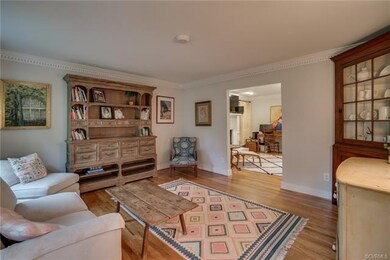
2821 Winterfield Rd Midlothian, VA 23113
Salisbury NeighborhoodHighlights
- Colonial Architecture
- Deck
- Separate Formal Living Room
- Bettie Weaver Elementary School Rated A-
- Wood Flooring
- Granite Countertops
About This Home
As of September 2018Beautifully renovated home features 3200+ sq. ft with 4 bedrooms (bonus room could be used as a 5th bedroom), 2.5 baths on almost an acre. Stunning details - crown & dental molding, beautiful refinished hardwood floors, natural light, tons of cabinets & storage. The new kitchen features white shaker style cabinets, upgraded granite, SS appliances, & a beautiful island. Large sunroom is perfect place to curl up with a good book. Upstairs you will find the Master Suite with private deck & remodeled en-suite, including a new vanity, plumbing fixtures, lighting, & walk-in tiled shower. The remaining bedrooms & bonus room are also on the second level & feature carpet just a year old. The bonus room over garage could be fifth bedroom, playroom, or media room. The back deck is perfect for grilling & entertaining your family and friends. This home is located in Salisbury with award-winning Chesterfield County Schools, Lake Salisbury, & Salisbury Country Club. Independence Golf near by. Three Minutes from 288. Offers convenience to restaurants & lots of shopping. Public boat ramp a couple miles down road to James River. Live in one of Richmond's premier neighborhoods! Motivated sellers!
Last Agent to Sell the Property
The Hogan Group Real Estate License #0225093823 Listed on: 05/31/2018

Home Details
Home Type
- Single Family
Est. Annual Taxes
- $3,950
Year Built
- Built in 1987
Lot Details
- 0.88 Acre Lot
- Zoning described as R15
Parking
- 2 Car Attached Garage
- Garage Door Opener
Home Design
- Colonial Architecture
- Frame Construction
- Composition Roof
- HardiePlank Type
Interior Spaces
- 3,241 Sq Ft Home
- 2-Story Property
- Ceiling Fan
- Recessed Lighting
- Wood Burning Fireplace
- Fireplace Features Masonry
- Separate Formal Living Room
- Dining Area
- Crawl Space
Kitchen
- Eat-In Kitchen
- Induction Cooktop
- Stove
- Microwave
- Dishwasher
- Kitchen Island
- Granite Countertops
Flooring
- Wood
- Partially Carpeted
- Tile
Bedrooms and Bathrooms
- 5 Bedrooms
- En-Suite Primary Bedroom
Outdoor Features
- Balcony
- Deck
- Rear Porch
Schools
- Bettie Weaver Elementary School
- Midlothian Middle School
- Midlothian High School
Utilities
- Forced Air Zoned Heating and Cooling System
- Heating System Uses Natural Gas
- Gas Water Heater
- Septic Tank
Community Details
- Salisbury Subdivision
Listing and Financial Details
- Tax Lot 3
- Assessor Parcel Number 722-71-90-73-900-000
Ownership History
Purchase Details
Home Financials for this Owner
Home Financials are based on the most recent Mortgage that was taken out on this home.Purchase Details
Home Financials for this Owner
Home Financials are based on the most recent Mortgage that was taken out on this home.Purchase Details
Purchase Details
Home Financials for this Owner
Home Financials are based on the most recent Mortgage that was taken out on this home.Similar Homes in Midlothian, VA
Home Values in the Area
Average Home Value in this Area
Purchase History
| Date | Type | Sale Price | Title Company |
|---|---|---|---|
| Warranty Deed | $440,000 | Safe Harbor Title Company | |
| Warranty Deed | $420,000 | Attorney | |
| Trustee Deed | $298,100 | None Available | |
| Warranty Deed | -- | -- |
Mortgage History
| Date | Status | Loan Amount | Loan Type |
|---|---|---|---|
| Open | $418,000 | New Conventional | |
| Previous Owner | $336,000 | New Conventional | |
| Previous Owner | $127,480 | New Conventional |
Property History
| Date | Event | Price | Change | Sq Ft Price |
|---|---|---|---|---|
| 09/20/2018 09/20/18 | Sold | $440,000 | -3.3% | $136 / Sq Ft |
| 08/18/2018 08/18/18 | Pending | -- | -- | -- |
| 07/25/2018 07/25/18 | Price Changed | $454,900 | -3.2% | $140 / Sq Ft |
| 07/05/2018 07/05/18 | Price Changed | $469,900 | -2.1% | $145 / Sq Ft |
| 05/31/2018 05/31/18 | For Sale | $479,900 | +14.3% | $148 / Sq Ft |
| 03/10/2017 03/10/17 | Sold | $420,000 | -4.5% | $130 / Sq Ft |
| 02/09/2017 02/09/17 | Pending | -- | -- | -- |
| 01/16/2017 01/16/17 | Price Changed | $439,950 | -1.1% | $136 / Sq Ft |
| 12/15/2016 12/15/16 | Price Changed | $444,950 | -1.1% | $137 / Sq Ft |
| 12/01/2016 12/01/16 | For Sale | $449,950 | -- | $139 / Sq Ft |
Tax History Compared to Growth
Tax History
| Year | Tax Paid | Tax Assessment Tax Assessment Total Assessment is a certain percentage of the fair market value that is determined by local assessors to be the total taxable value of land and additions on the property. | Land | Improvement |
|---|---|---|---|---|
| 2025 | $5,881 | $658,000 | $109,300 | $548,700 |
| 2024 | $5,881 | $635,400 | $91,200 | $544,200 |
| 2023 | $5,133 | $564,100 | $84,600 | $479,500 |
| 2022 | $4,694 | $510,200 | $79,800 | $430,400 |
| 2021 | $4,523 | $469,200 | $77,900 | $391,300 |
| 2020 | $4,397 | $462,800 | $77,900 | $384,900 |
| 2019 | $4,136 | $435,400 | $76,000 | $359,400 |
| 2018 | $3,984 | $412,400 | $76,000 | $336,400 |
| 2017 | $4,000 | $411,500 | $75,100 | $336,400 |
| 2016 | $3,648 | $380,000 | $71,300 | $308,700 |
| 2015 | $3,595 | $371,900 | $71,300 | $300,600 |
| 2014 | $3,487 | $360,600 | $71,300 | $289,300 |
Agents Affiliated with this Home
-

Seller's Agent in 2018
Mike Hogan
The Hogan Group Real Estate
(804) 655-0751
1 in this area
1,000 Total Sales
-

Seller Co-Listing Agent in 2018
Joy Montrief
Nest Realty Group
(804) 955-0233
1 in this area
80 Total Sales
-

Buyer Co-Listing Agent in 2018
Jessica Kisamore
The Hogan Group Real Estate
(804) 919-3695
10 Total Sales
-

Seller's Agent in 2017
Chris Raimo
Samson Properties
(804) 564-3820
55 Total Sales
-
N
Buyer's Agent in 2017
NON MLS USER MLS
NON MLS OFFICE
Map
Source: Central Virginia Regional MLS
MLS Number: 1818892
APN: 722-71-90-73-900-000
- 2810 Winterfield Rd
- 2940 Queenswood Rd
- 14337 Riverdowns Dr S
- 2631 Royal Crest Dr
- 2607 Founders Bridge Rd
- 16106 Founders Bridge Ct
- 13901 Dunkeld Terrace
- 13951 Whitechapel Rd
- 14231 Riverdowns Dr S
- 2600 Mulberry Row Rd
- 845 Dogwood Dell Ln
- 1120 Cardinal Crest Terrace
- 2901 Barrow Place
- 13905 Durhamshire Ln
- 2195 Founders View Ln
- 14230 Post Mill Dr
- 14142 Kings Farm Ct
- 14471 W Salisbury Rd
- 14331 W Salisbury Rd
- 2242 Banstead Rd
