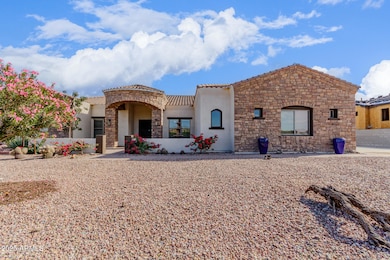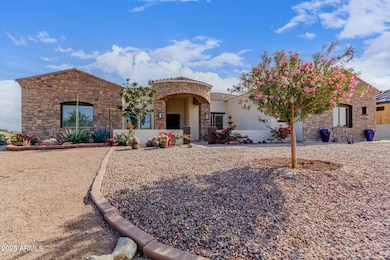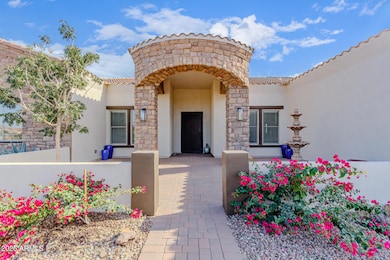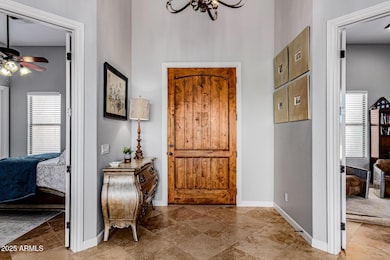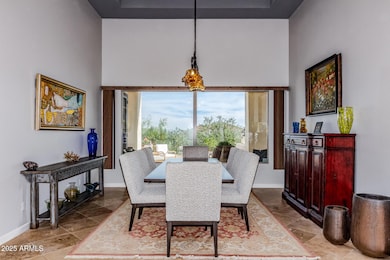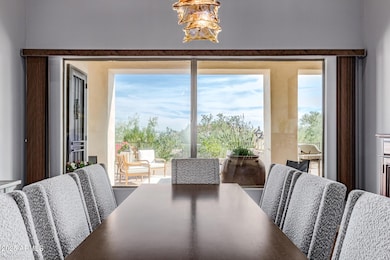28217 N Finch Trail San Tan Valley, AZ 85144
San Tan Mountain NeighborhoodEstimated payment $5,136/month
Highlights
- Horses Allowed On Property
- RV Gated
- Mountain View
- Heated Spa
- Two Primary Bathrooms
- Santa Barbara Architecture
About This Home
Discover Your Private Tuscan Retreat in the San Tan Mountains - 1 Acre of Luxury & Serenity!Escape to this stunning 5-bedroom, 4-bath Tuscan masterpiece perched on a full acre with 360 mountain views—your ultimate sanctuary just minutes from city conveniences. Step inside and be swept away by soaring ceilings, walls of windows flooding the home with natural light, and breathtaking desert vistas in every direction. The grand open-concept living flows seamlessly from the chef's kitchen—featuring a massive island, walk-in pantry,—into the expansive great room, perfect for gatherings or quiet evenings. Every bedroom is an oversized suite with private bath access, offering rare flexibility for guests, multi-generational living. There is an office/den in addition to the bedrooms. While the oversized laundry room with a giant linen closet keeps life organized in style. The attached 4-car garage includes a dedicated storage closet/workshop ideal for toys, tools, or a dream workshop. Outside, meticulously landscaped grounds frame your private oasis. Follow the secluded backyard path to your hidden spa, where you'll unwind beneath vibrant Arizona sunsets and a blanket of stars free from city lights. Low-maintenance desert beauty meets resort-style living. As San Tan Valley rapidly grows, this rare acre estate will only appreciate in value and prestige. Homes like this don't last come take a look and claim your mountain legacy!
Home Details
Home Type
- Single Family
Est. Annual Taxes
- $3,135
Year Built
- Built in 2007
Lot Details
- 1 Acre Lot
- Desert faces the front and back of the property
- East or West Exposure
- Wrought Iron Fence
Parking
- 4 Car Garage
- 6 Open Parking Spaces
- Garage ceiling height seven feet or more
- Garage Door Opener
- RV Gated
Property Views
- Mountain
- Desert
Home Design
- Santa Barbara Architecture
- Wood Frame Construction
- Tile Roof
- Stucco
Interior Spaces
- 3,781 Sq Ft Home
- 1-Story Property
- Ceiling height of 9 feet or more
- Double Pane Windows
Kitchen
- Eat-In Kitchen
- Breakfast Bar
- Walk-In Pantry
- Built-In Electric Oven
- Kitchen Island
- Granite Countertops
Flooring
- Carpet
- Tile
Bedrooms and Bathrooms
- 5 Bedrooms
- Two Primary Bathrooms
- Primary Bathroom is a Full Bathroom
- 4 Bathrooms
- Dual Vanity Sinks in Primary Bathroom
- Bathtub With Separate Shower Stall
Laundry
- Laundry Room
- Washer and Dryer Hookup
Pool
- Heated Spa
- Above Ground Spa
Schools
- San Tan Heights Elementary
- San Tan Foothills High School
Utilities
- Central Air
- Heating Available
- Septic Tank
- High Speed Internet
Additional Features
- Covered Patio or Porch
- Horses Allowed On Property
Community Details
- No Home Owners Association
- Association fees include (see remarks)
- Chandler Heights Ranches Unit IV Subdivision
Listing and Financial Details
- Tax Lot 26
- Assessor Parcel Number 509-19-022-N
Map
Home Values in the Area
Average Home Value in this Area
Tax History
| Year | Tax Paid | Tax Assessment Tax Assessment Total Assessment is a certain percentage of the fair market value that is determined by local assessors to be the total taxable value of land and additions on the property. | Land | Improvement |
|---|---|---|---|---|
| 2025 | $3,135 | $60,966 | -- | -- |
| 2024 | $3,711 | $66,008 | -- | -- |
| 2023 | $3,711 | $55,470 | $7,426 | $48,044 |
| 2022 | $3,651 | $44,829 | $4,513 | $40,316 |
| 2021 | $3,956 | $40,431 | $0 | $0 |
| 2020 | $3,606 | $36,906 | $0 | $0 |
| 2019 | $3,601 | $32,479 | $0 | $0 |
| 2018 | $3,462 | $26,899 | $0 | $0 |
| 2017 | $3,517 | $27,968 | $0 | $0 |
| 2016 | $3,458 | $27,946 | $2,864 | $25,082 |
| 2014 | -- | $24,927 | $1,067 | $23,860 |
Property History
| Date | Event | Price | List to Sale | Price per Sq Ft |
|---|---|---|---|---|
| 11/14/2025 11/14/25 | For Sale | $925,000 | -- | $245 / Sq Ft |
Purchase History
| Date | Type | Sale Price | Title Company |
|---|---|---|---|
| Warranty Deed | $774,900 | Navi Title Agency | |
| Interfamily Deed Transfer | -- | None Available | |
| Cash Sale Deed | $226,000 | Security Title Agency | |
| Quit Claim Deed | -- | None Available |
Mortgage History
| Date | Status | Loan Amount | Loan Type |
|---|---|---|---|
| Open | $775,072 | VA |
Source: Arizona Regional Multiple Listing Service (ARMLS)
MLS Number: 6947187
APN: 509-19-022N
- 0 N Bryce Trail Unit 26 6921779
- 0000 N Sandridge --
- - Bryce Trail
- 27500 N Sandridge Dr Unit 5
- 0 W Magma 53 Rd Unit 6903673
- 2077 W Maria Ct
- 0 W Foxtrot Trail
- 2507 W Marita St
- 2531 W Marita St
- 2557 W Marita St
- 2579 W Marita St
- 1928 W Big Sky Ln
- 2648 W Silverdale Rd
- 0 (Lot-G) N Royce Rd Unit Lot G
- 0 (Lot-H) N Royce Rd Unit Lot H
- 3525 Plan at Queen Bee Lane
- 4034 Plan at Queen Bee Lane
- 0 N Lot 5 - Royce Rd
- 28865 N Bryce Trail
- 0 N Lot 4 - Royce Rd
- 856 W Quail Cir
- 113 W Saddle Way
- 29237 N Yellow Bee Dr Unit 2021
- 4 W Saddle Way
- 28995 N Shannon Dr
- 153 E Dry Creek Rd
- 29643 N Gecko Trail
- 422 E Saddle Way
- 29604 N Balmoral Place Unit 13
- 30079 N Little Leaf Dr
- 28406 N Crimm Rd
- 30445 N Sunray Dr
- 29062 N Mountain View Rd
- 29271 N Rosewood Dr
- 882 E Taylor Trail
- 1165 E Canyon Trail Unit 29
- 1088 E Palomino Way
- 1090 E Taylor Trail
- 29459 N Blackfoot Daisy Dr
- 29177 N Lilly Ln Unit 18

