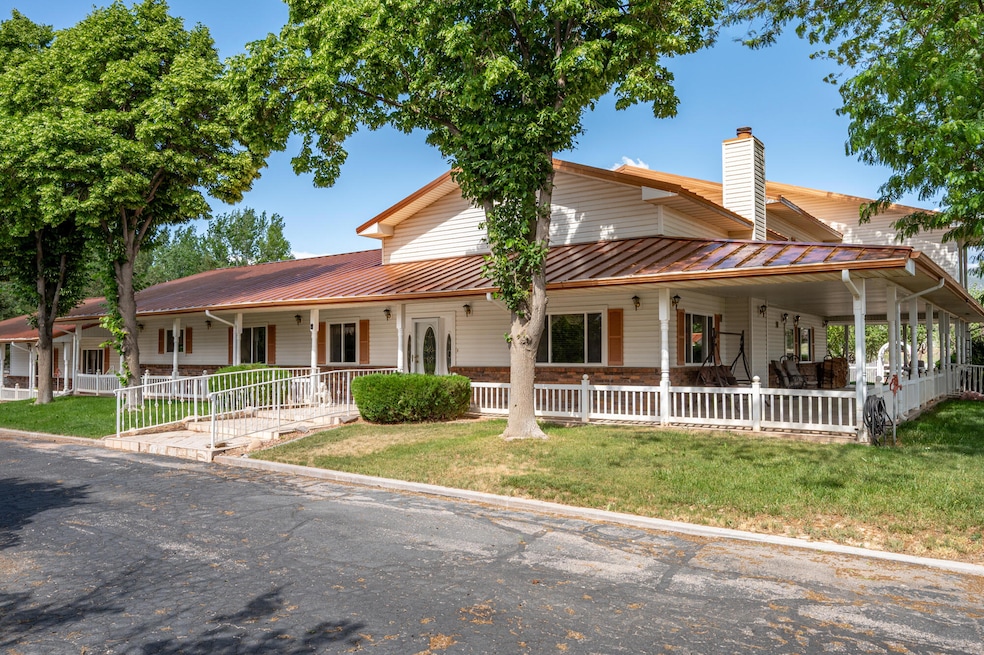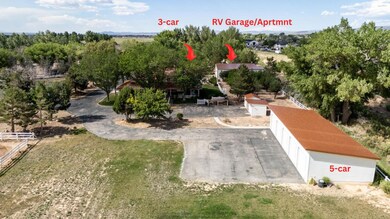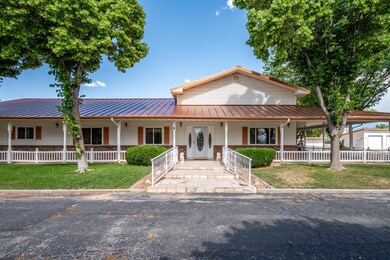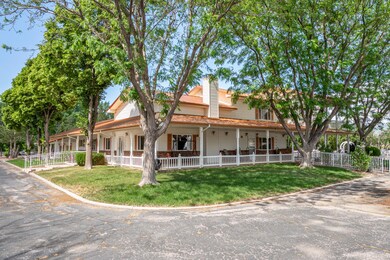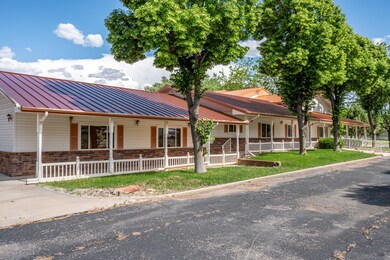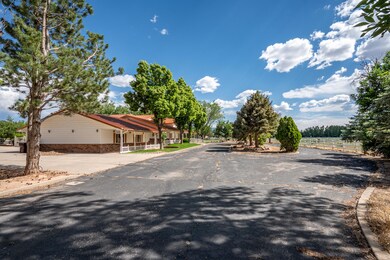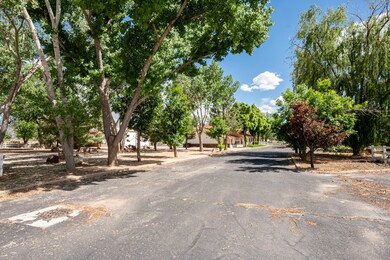2822 N 2100 W Cedar City, UT 84721
Estimated payment $5,804/month
Highlights
- RV Access or Parking
- Hydromassage or Jetted Bathtub
- Covered Patio or Porch
- Ranch Style House
- No HOA
- Separate Outdoor Workshop
About This Home
This classic home, set on an expansive 2.92-acre lot, offers 3,104 square feet of living space, featuring 3 bedrooms, an office, and 3.5 bathrooms. As you walk inside, the home welcomes you with an open living area featuring a cozy fireplace and plenty of room for family. The main floor includes a kitchen with marble counter tops, solid oak cabinets with pull out shelves in all the lower cabinets and is already plumbed for a stand-alone ice maker! You'll also find the dining room, office, laundry room, and half bathroom, along with two bedrooms, each with their own full bathroom. Upstairs, the loft area houses the master bedroom, which offers access to a deck and a spacious bathroom with a jacuzzi tub and a glass block walk-in shower. The property includes a 3-car attached garage and a sizable 2,925 square foot RV garage/shop that will accommodate a 45ft motorhome. The shop comes with 2 RV hookups, a 1-bedroom, 1-bathroom apartment and an upstairs storage area with a washer and dryer for the apartment. Additionally, there is a 5-car garage measuring 75 x 24 feet, a well house, a storage shed, and a charming fruit orchard that includes apples, peaches, plums and cherries. The covered porch comes equipped with an outdoor BBQ, furniture and a beautiful view. The yard holds two ponds with spill over fountains for fish and is completely fenced with a double automatic gate for entry! Take care of the lawn with a riding lawn mower that includes every attachment you could need to mow, apply fertilizer and weed killer. The owner's annual water expense is approximately $500 and the home is HOA free! Boat can be included if interested. Please reach out for any questions!
Home Details
Home Type
- Single Family
Est. Annual Taxes
- $6,722
Year Built
- Built in 1994
Lot Details
- 2.92 Acre Lot
- Property is Fully Fenced
- Sprinkler System
- Property is zoned R-5
Parking
- 8 Car Detached Garage
- Garage Door Opener
- RV Access or Parking
Home Design
- Ranch Style House
- Brick Exterior Construction
- Metal Roof
- Vinyl Siding
Interior Spaces
- 3,104 Sq Ft Home
- ENERGY STAR Qualified Ceiling Fan
- Ceiling Fan
- Fireplace
- Double Pane Windows
Kitchen
- Cooktop
- Dishwasher
Flooring
- Wall to Wall Carpet
- Tile
Bedrooms and Bathrooms
- 3 Bedrooms
- Hydromassage or Jetted Bathtub
Laundry
- Dryer
- Washer
Outdoor Features
- Covered Deck
- Covered Patio or Porch
- Separate Outdoor Workshop
- Storage Shed
Utilities
- Evaporated cooling system
- Central Air
- Heating System Uses Gas
- Shared Well
- Community Well
- Water Softener is Owned
Community Details
- No Home Owners Association
- Flying L Ranch Subdivision
Listing and Financial Details
- Assessor Parcel Number D-1192-000C-0004
Map
Home Values in the Area
Average Home Value in this Area
Tax History
| Year | Tax Paid | Tax Assessment Tax Assessment Total Assessment is a certain percentage of the fair market value that is determined by local assessors to be the total taxable value of land and additions on the property. | Land | Improvement |
|---|---|---|---|---|
| 2025 | $6,851 | $878,797 | $107,064 | $771,733 |
| 2023 | $6,722 | $1,110,170 | $120,305 | $989,865 |
| 2022 | $7,709 | $861,695 | $100,260 | $761,435 |
| 2021 | $5,959 | $666,155 | $100,260 | $565,895 |
| 2020 | $6,141 | $607,900 | $100,260 | $507,640 |
| 2019 | $5,776 | $548,285 | $94,540 | $453,745 |
| 2018 | $6,176 | $572,665 | $94,540 | $478,125 |
| 2017 | $5,697 | $529,320 | $78,040 | $451,280 |
| 2016 | $5,724 | $479,910 | $73,040 | $406,870 |
Property History
| Date | Event | Price | List to Sale | Price per Sq Ft |
|---|---|---|---|---|
| 09/03/2025 09/03/25 | Pending | -- | -- | -- |
| 07/16/2025 07/16/25 | Price Changed | $995,000 | -13.5% | $321 / Sq Ft |
| 06/10/2025 06/10/25 | For Sale | $1,150,000 | -- | $370 / Sq Ft |
Purchase History
| Date | Type | Sale Price | Title Company |
|---|---|---|---|
| Quit Claim Deed | -- | -- |
Source: Iron County Board of REALTORS®
MLS Number: 111748
APN: D-1192-000C-0004
- 2764 N Clark Pkwy
- 2762 N Clark Pkwy
- 2966 Gemini Meadows Ln
- 2966 N Gemini Meadows Ln
- 3007 Clark Park Way
- 2878 N Clark Pkwy
- 2129 W 2650 N
- Lot 35 Cottonwood Hollow
- 1681 W 2925 N Unit 1D
- 1681 W 2925 N Unit 1E
- 1681 W 2925 N Unit 1F
- 1681 W 2925 N Unit 1B
- 1681 W 2925 N Unit 1A
- 1681 W 2925 N Unit 1H
- 1681 W 2925 N Unit 1G
- 1681 W 2925 N Unit 1C
