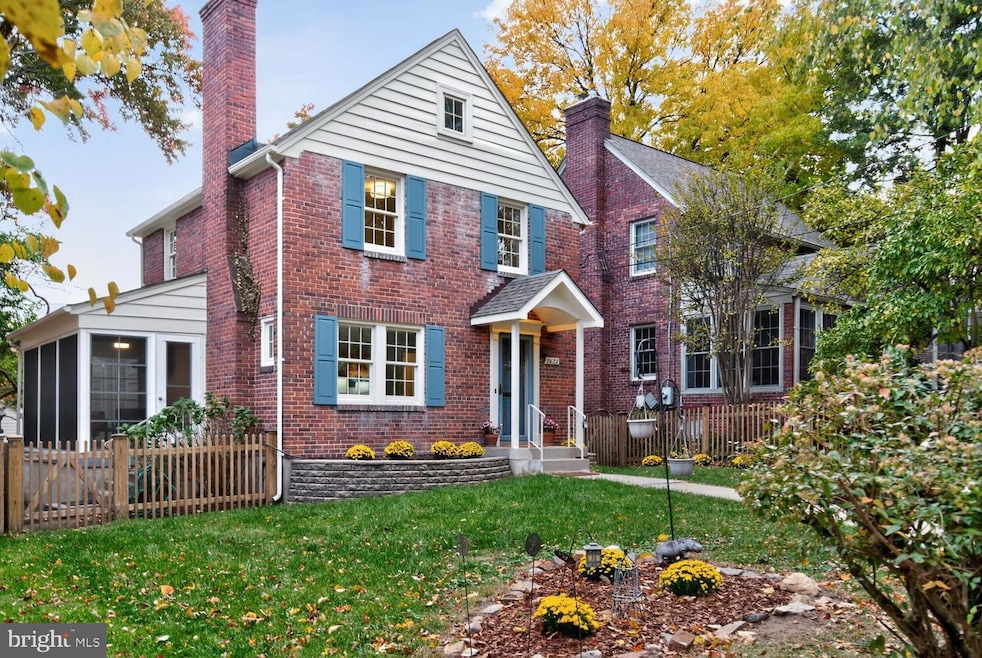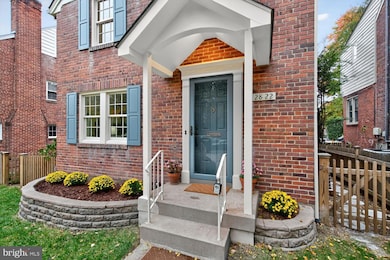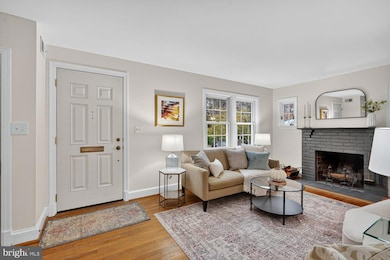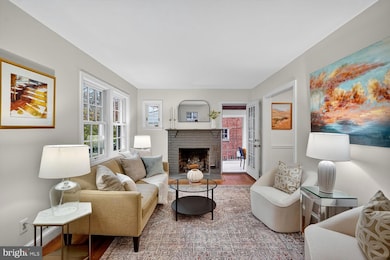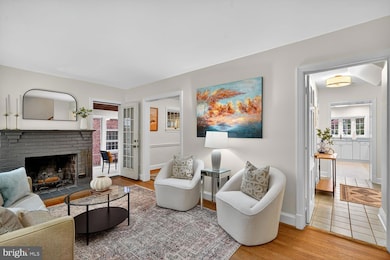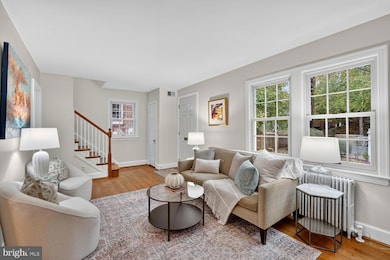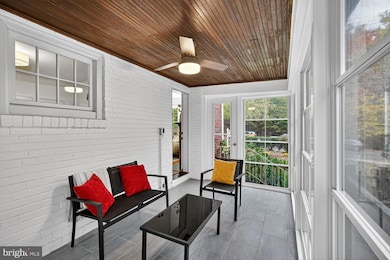2822 Rittenhouse St NW Washington, DC 20015
Chevy Chase NeighborhoodEstimated payment $6,016/month
Highlights
- Colonial Architecture
- Space For Rooms
- Screened Porch
- Lafayette Elementary School Rated A-
- No HOA
- Community Pool
About This Home
This charming brick Colonial offers an ideal entry point into one of D.C.’s most sought-after neighborhoods. Thoughtfully maintained over the years, the home balances timeless character with meaningful updates and opportunities for future expansion. Step inside to a welcoming living room with a wood-burning fireplace, a formal dining room, and an expansive first-floor addition featuring a large open-concept kitchen and family room. The entryway provides a coat closet, additional hallway storage, and a convenient half bath. Gleaming hardwood floors flow throughout both the main and upper levels, creating warmth and continuity. A recently enclosed porch serves as a true highlight—designed for year-round enjoyment with sliding windows that open for a screened-in feel, plus heated flooring and a ceiling heat fan. Most windows have been replaced with quality Andersen Renewal units, and the owners added a decorative portico and a brick bay flower bed, enhancing the home’s curb appeal. Upstairs are two spacious bedrooms, including a primary bedroom that spans the width of the home with three closets and charming street views. The second bedroom enjoys southern and eastern exposures overlooking the backyard, while a vintage hall bath completes the level. The lower level offers excellent potential for a guest suite, playroom, or hobby space. It currently includes cabinetry and the former stove from the original kitchen, along with a quarter bath, laundry area, and boiler for radiator heat. Outdoors, the level backyard is perfect for entertaining, gardening, or pets, featuring a large storage shed and southern exposure ideal for play and planting. Across the alley, residents enjoy access to a newly renovated practice field. Preliminary architectural findings suggest the potential to extend the second floor over the rear addition to create an additional bedroom and bathroom (buyers to verify). Ideally located just steps from Lafayette Elementary School and Park, 2828 Rittenhouse Street NW offers classic Chevy Chase charm, modern updates, and future potential—all on a picturesque block at an exceptional value.
Listing Agent
(202) 489-6150 Mark@UrbanBrokers.com Urban Brokers, LLC Listed on: 10/29/2025
Open House Schedule
-
Sunday, November 02, 202512:00 to 2:00 pm11/2/2025 12:00:00 PM +00:0011/2/2025 2:00:00 PM +00:00Add to Calendar
Home Details
Home Type
- Single Family
Est. Annual Taxes
- $7,052
Year Built
- Built in 1936 | Remodeled in 2010
Lot Details
- 4,600 Sq Ft Lot
- North Facing Home
- Wood Fence
Parking
- On-Street Parking
Home Design
- Colonial Architecture
- Entry on the 1st floor
- Brick Exterior Construction
- Block Foundation
Interior Spaces
- Property has 2 Levels
- Wood Burning Fireplace
- Family Room
- Living Room
- Dining Room
- Screened Porch
Bedrooms and Bathrooms
- 2 Bedrooms
- En-Suite Primary Bedroom
Unfinished Basement
- Space For Rooms
- Laundry in Basement
Utilities
- Central Air
- Radiator
- Hot Water Heating System
- Natural Gas Water Heater
Listing and Financial Details
- Tax Lot 68
- Assessor Parcel Number 2319//0068
Community Details
Overview
- No Home Owners Association
- Chevy Chase Subdivision
Recreation
- Community Pool
Map
Home Values in the Area
Average Home Value in this Area
Tax History
| Year | Tax Paid | Tax Assessment Tax Assessment Total Assessment is a certain percentage of the fair market value that is determined by local assessors to be the total taxable value of land and additions on the property. | Land | Improvement |
|---|---|---|---|---|
| 2024 | $7,052 | $916,660 | $586,500 | $330,160 |
| 2023 | $6,493 | $847,910 | $547,120 | $300,790 |
| 2022 | $5,979 | $782,130 | $509,040 | $273,090 |
| 2021 | $5,864 | $766,270 | $501,220 | $265,050 |
| 2020 | $5,541 | $727,590 | $466,950 | $260,640 |
| 2019 | $5,379 | $707,670 | $455,170 | $252,500 |
| 2018 | $5,311 | $698,160 | $0 | $0 |
| 2017 | $5,148 | $678,050 | $0 | $0 |
| 2016 | $5,012 | $661,340 | $0 | $0 |
| 2015 | $4,776 | $633,240 | $0 | $0 |
| 2014 | $4,531 | $603,290 | $0 | $0 |
Property History
| Date | Event | Price | List to Sale | Price per Sq Ft |
|---|---|---|---|---|
| 10/29/2025 10/29/25 | For Sale | $1,035,000 | -- | $980 / Sq Ft |
Purchase History
| Date | Type | Sale Price | Title Company |
|---|---|---|---|
| Deed | -- | -- | |
| Warranty Deed | $593,000 | -- |
Mortgage History
| Date | Status | Loan Amount | Loan Type |
|---|---|---|---|
| Open | $350,000 | New Conventional | |
| Previous Owner | $341,000 | New Conventional |
Source: Bright MLS
MLS Number: DCDC2224394
APN: 2319-0068
- 5865 Nebraska Ave NW
- 2833 Northampton St NW
- 6116 30th St NW
- 3118 Patterson St NW
- 6318 31st St NW
- 5900 32nd St NW
- 3218 Quesada St NW
- 2921 Legation St NW
- 2717 Tennyson St NW
- 2712 Unicorn Ln NW
- 2729 Unicorn Ln NW
- 3051 Legation St NW
- 3318 Quesada St NW
- 2757 Unicorn Ln NW
- 5410 30th St NW
- 3112 Legation St NW
- 5413 31st St NW
- 6008 34th Place NW
- 6702 Oregon Ave NW
- 3293 Worthington St NW
- 6006 28th St NW
- 5724 27th St NW
- 5747 27th St NW
- 2729 Unicorn Ln NW
- 6702 Oregon Ave NW
- 2706 Military Rd NW
- 5706 Nevada Ave NW
- 5339 32nd St NW
- 5603 Chevy Chase Pkwy NW
- 5425 Connecticut Ave NW
- 3627 Ingomar Place NW
- 5333 Connecticut Ave NW
- 5323 Connecticut Ave NW
- 5406 Connecticut Ave NW Unit 705
- 5410 Connecticut Ave NW Unit 910
- 5301 Connecticut Ave NW Unit 403
- 5301 Connecticut Ave NW Unit 203
- 5100 Connecticut Ave NW
- 5100 Chevy Chase Pkwy NW
- 6818 Connecticut Ave
