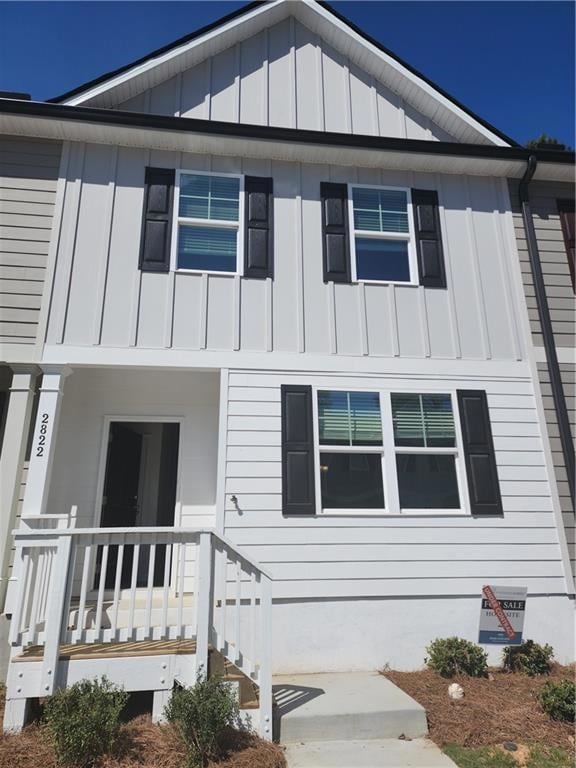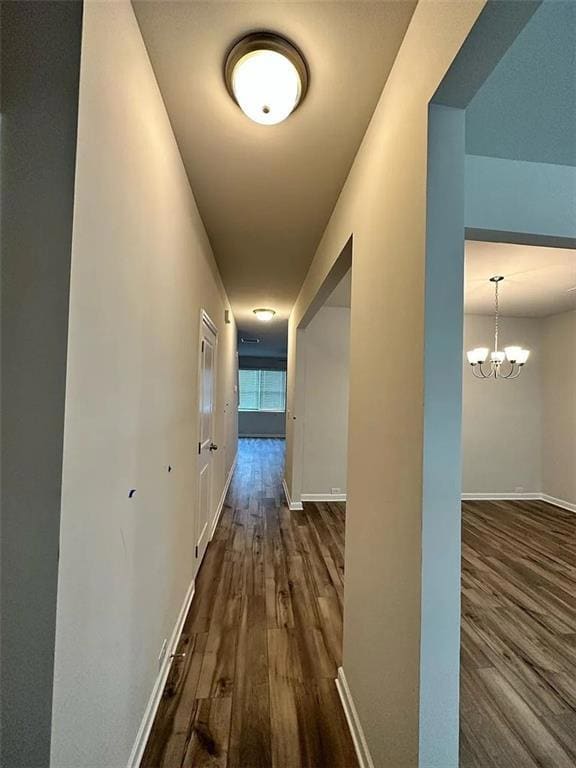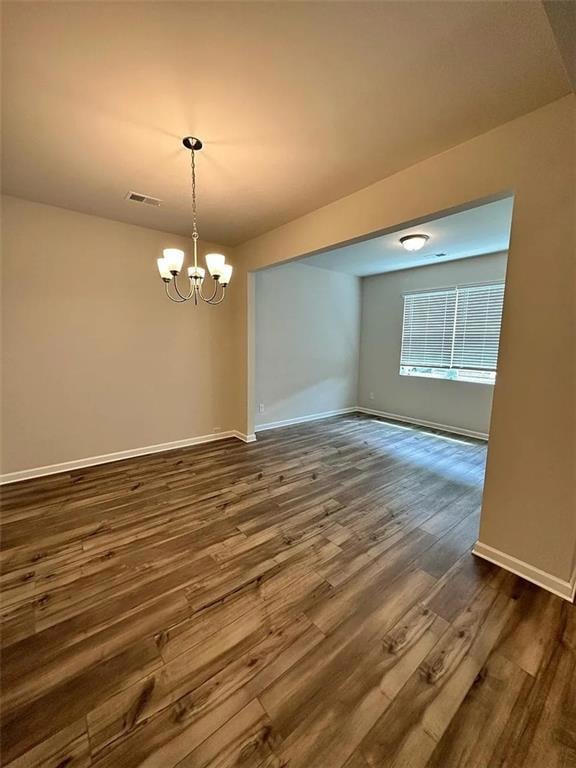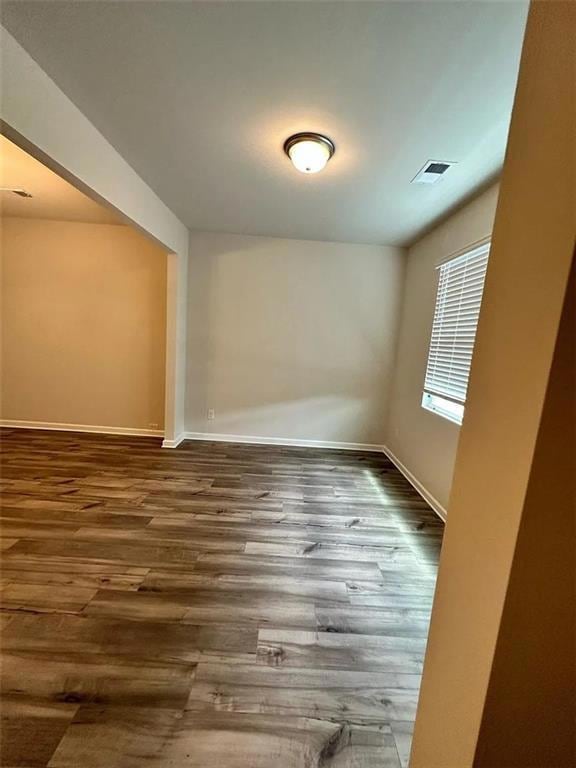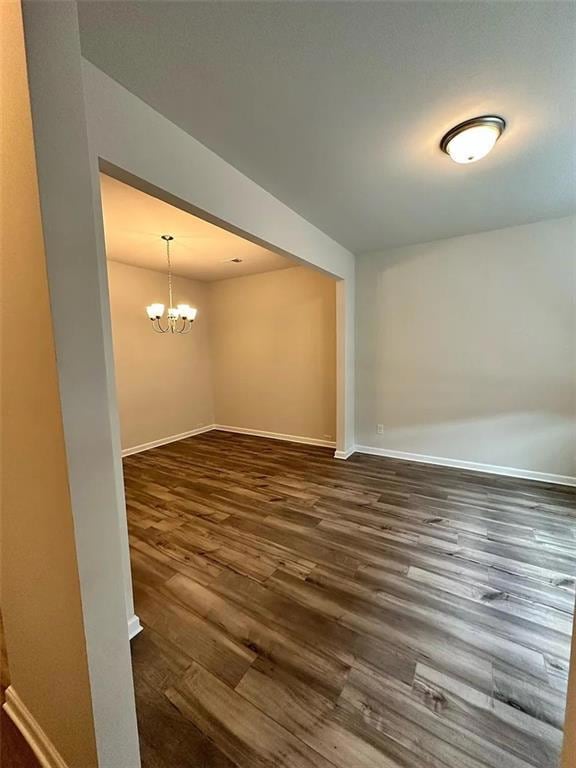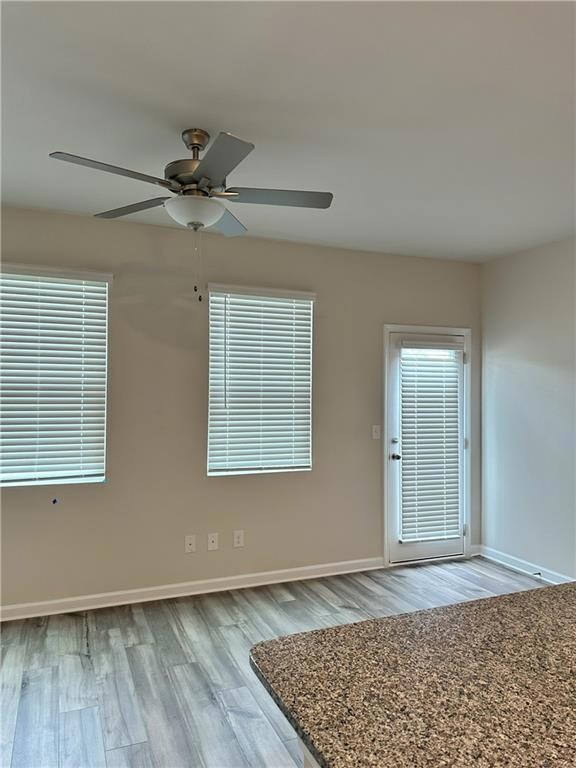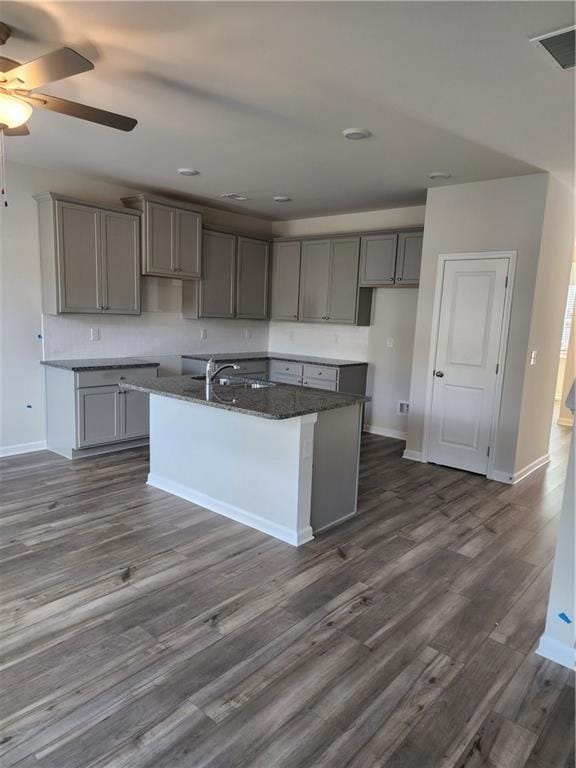2822 Saratoga Lake View Decatur, GA 30034
Southwest DeKalb NeighborhoodEstimated payment $2,003/month
Highlights
- Lake View
- Security Service
- Luxury Vinyl Tile Flooring
- Double Pane Windows
- Zoned Heating and Cooling System
- Ceiling Fan
About This Home
LIKE NEW- 2022 BUILD!!! Welcome to 2822 Saratoga Lake Vw. This meticulously maintained 3BR/2.5 BTH townhome is nestled and tucked away in a small quaint community where the exteriors enjoy a modern craftsman style. As you enter the spacious foyer you're greeted with the separate dining room, adjacent to your kitchen that boasts stylish 42 inch gray cabinets with crown molding, SS appliances, granite countertops, a trending subway tile backsplash and a bar that seats up to 6 people easily and overlooks the family room where all can gather. A half bath is conveniently located on the main floor for guests when entertaining. Enjoy your open floorplan with LVP flooring throughout the main level as you ascend upstairs to your split floorplan. The spacious owner's suite features a large walk-in closet and spa-LIKE owner's retreat with dual sinks, separate garden tub and shower. The secondary BRs are generously sized and share the hall bath. All with convenient access to the laundry room! You will not be disappointed. The seller added a new storm door for the back door overlooking the oversized rear patio where you can BBQ and chill! The 2-10 Home Buyers Warranty is transferrable to the new home owner at no additional cost. Also, Brinks Home Security System (hard wired) is transferrable to the new home owner. There are 2 assigned parking spaces. No RENTAL RESTRICTIONS & NO RENTAL CAP! Located just minutes away from Shopping, parks, restaurants, highways and more. Enjoy a less than 20 minute commute to Downtown Atlanta. Come and take a peak for yourself! Schedule your showing today!
Property Details
Home Type
- Multi-Family
Est. Annual Taxes
- $5,067
Year Built
- Built in 2022
Lot Details
- 2,178 Sq Ft Lot
- Level Lot
Home Design
- Shingle Roof
- HardiePlank Type
Interior Spaces
- 2-Story Property
- Ceiling Fan
- Double Pane Windows
- ENERGY STAR Qualified Windows
- Insulated Windows
- Lake Views
Flooring
- Carpet
- Luxury Vinyl Tile
Parking
- 2 Parking Spaces
- Driveway Level
- Parking Lot
Schools
- Oak View - Dekalb Elementary School
- Cedar Grove Middle School
- Cedar Grove High School
Utilities
- Zoned Heating and Cooling System
- Heat Pump System
- Phone Available
- Cable TV Available
Listing and Financial Details
- Assessor Parcel Number 15 057 07 130
Community Details
Overview
- Property has a Home Owners Association
- 50 Units
- Saratoga Lake Townhomes Subdivision
Security
- Security Service
Map
Home Values in the Area
Average Home Value in this Area
Tax History
| Year | Tax Paid | Tax Assessment Tax Assessment Total Assessment is a certain percentage of the fair market value that is determined by local assessors to be the total taxable value of land and additions on the property. | Land | Improvement |
|---|---|---|---|---|
| 2025 | $5,341 | $115,080 | $20,000 | $95,080 |
| 2024 | $5,067 | $108,560 | $20,000 | $88,560 |
| 2023 | $5,067 | $104,280 | $20,000 | $84,280 |
| 2022 | $185 | $4,000 | $4,000 | $0 |
| 2021 | $185 | $4,000 | $4,000 | $0 |
| 2020 | $185 | $4,000 | $4,000 | $0 |
| 2019 | $185 | $4,000 | $4,000 | $0 |
| 2018 | $106 | $4,000 | $4,000 | $0 |
| 2017 | $186 | $4,000 | $4,000 | $0 |
| 2016 | $27 | $400 | $400 | $0 |
| 2014 | $49 | $880 | $880 | $0 |
Property History
| Date | Event | Price | List to Sale | Price per Sq Ft |
|---|---|---|---|---|
| 11/15/2025 11/15/25 | For Sale | $300,000 | -- | -- |
Purchase History
| Date | Type | Sale Price | Title Company |
|---|---|---|---|
| Limited Warranty Deed | -- | -- | |
| Limited Warranty Deed | -- | -- | |
| Warranty Deed | $274,990 | -- | |
| Warranty Deed | $687,067 | -- | |
| Warranty Deed | $687,067 | -- |
Mortgage History
| Date | Status | Loan Amount | Loan Type |
|---|---|---|---|
| Previous Owner | $261,240 | New Conventional |
Source: First Multiple Listing Service (FMLS)
MLS Number: 7682199
APN: 15-057-07-130
- 2824 Saratoga Lake View
- 2832 Saratoga Lake View
- 3570 Saratoga Cir
- 3648 Panthersville Rd
- 3632 Panthersville Rd
- 3575 Oakvale Rd Unit 911
- 3575 Oakvale Rd Unit 105
- 3575 Oakvale Rd Unit 919
- 3666 Panthersville Rd
- 3679 Seabass Rd
- 3565 River Birch Trail Unit 2
- 2679 River Summit Ln
- 1772 Soapstone Ct
- 1754 Soapstone Ct
- 0 Panthersville Rd Unit 10574564
- 3075 Oakvale Heights
- 2847 Saratoga Lake View
- 2851 Saratoga Lake View
- 2812 Oakvale Falls Dr
- 3575 Oakvale Rd
- 3575 Oakvale Rd
- 3575 Oakvale Rd
- 3575 Oakvale Rd Unit 420
- 3575 Oakvale Rd Unit 1010
- 3575 Oakvale Rd Unit 302
- 3575 Oakvale Rd Unit 504
- 2756 River Tree Dr
- 2890 Duncan Place
- 3657 River Ridge Ct
- 3796 Soapstone Rd
- 3769 Reston Ln
- 3523 Waldrop Trail
- 3835 Conley Downs Dr
- 3797 Cedar Trace Ln
- 3548 Waldrop Trail
- 3048 Laurengate Dr
