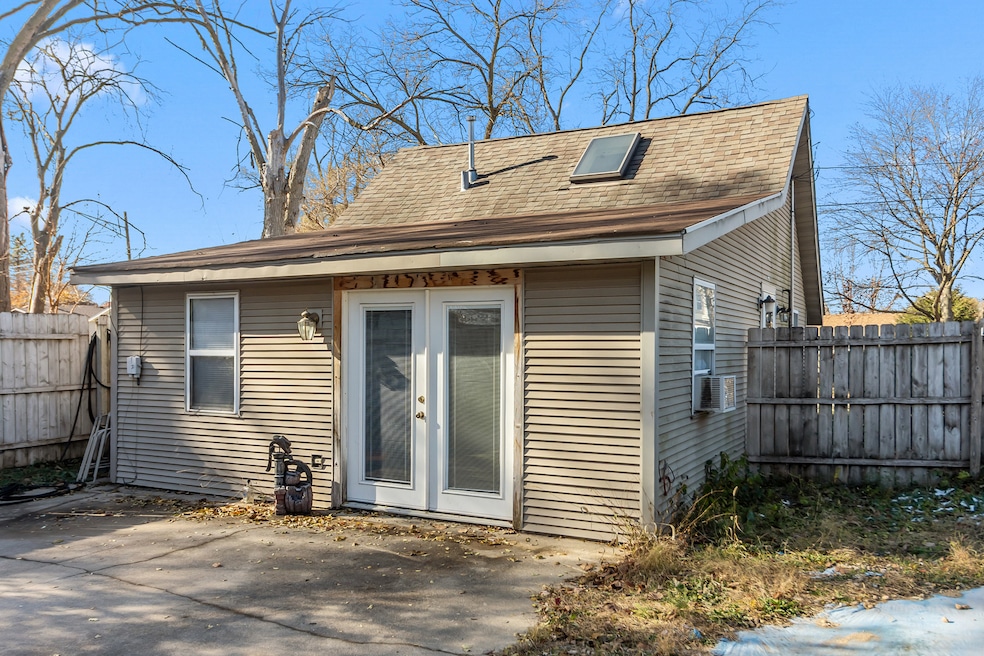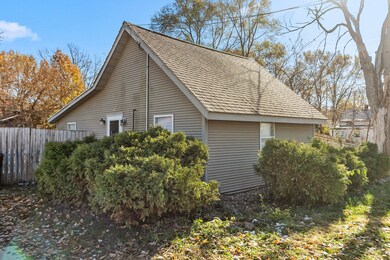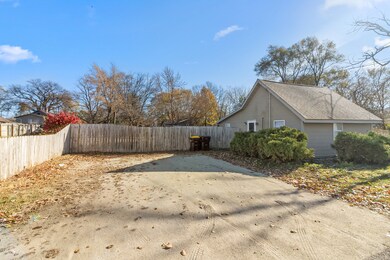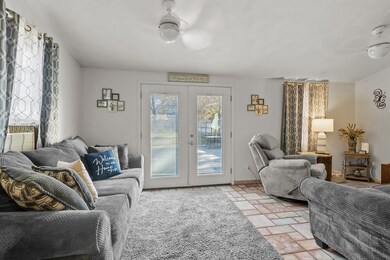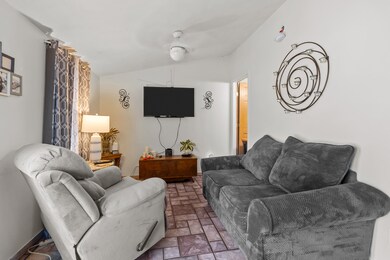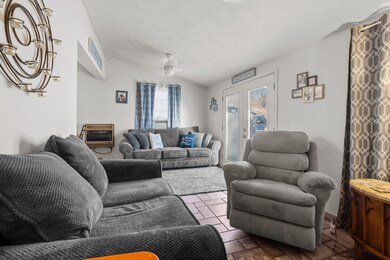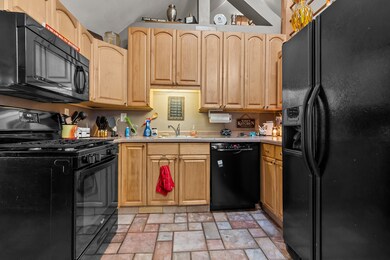2822 Sewell St Rockford, IL 61109
Southeast Helping Hands NeighborhoodEstimated payment $485/month
Highlights
- Wood Flooring
- Walk-In Closet
- Living Room
- Main Floor Bedroom
- Patio
- Laundry Room
About This Home
Welcome to the tiny-but-mighty wonder home that's basically the real estate version of a Swiss Army knife: compact, clever, and packed with hidden surprises. Step into the soaring ceiling sanctuary, where the ceilings are so tall they practically have their own zip code. The sunken living room is an instant conversation pit, perfect for curling up, hosting game night, or dramatically fainting onto the couch when life gets spicy. Your one-and-only Bedroom features hardwood floors and a walk-in closet/laundry mashup, a magical place where socks disappear and outfits are born. Efficiency Level: EXPERT! The Kitchen, upgraded with warm maple cabinets and tile floors, is ready for midnight snacks, ambitious meal-prep Mondays, or chaotic culinary experiments. The casual dining space is there for everything from coffee-fueled mornings to "breakfast-for-dinner" rebellions. Then there's the Loft! Your choose-your-own-adventure zone. Climb the ladder to discover your future craft cave, secret writing nook, storage kingdom, or mini retreat. You decide the vibes. Slide out the patio door to your concrete patio, ideal for sun-soaked lounging, potted-plant parenting, or grilling like you're auditioning for a cooking show. All of it sits inside a privacy-fenced yard on a double-sized lot, because small houses deserve big yards too. Wrapped in low-maintenance vinyl siding and kept snug by zoned wall heat, this place is simple, sweet, and ready to serve main-character energy. Plus, you're just moments from Bypass 20 and the Harrison Ave & Perryville shopping corridor, meaning "running errands" just became your new speed sport. It's Cute, It's Cozy & It's Clever. And just barky enough to feel like home.
Home Details
Home Type
- Single Family
Est. Annual Taxes
- $1,409
Year Built
- Built in 1945
Lot Details
- 0.29 Acre Lot
- Lot Dimensions are 100x126.25
- Fenced
- Paved or Partially Paved Lot
Home Design
- Bungalow
- Asphalt Roof
- Concrete Perimeter Foundation
Interior Spaces
- 850 Sq Ft Home
- 1.5-Story Property
- Ceiling Fan
- Family Room
- Living Room
- Combination Kitchen and Dining Room
Kitchen
- Range
- Microwave
- Dishwasher
Flooring
- Wood
- Ceramic Tile
Bedrooms and Bathrooms
- 1 Bedroom
- 1 Potential Bedroom
- Main Floor Bedroom
- Walk-In Closet
- Bathroom on Main Level
- 1 Full Bathroom
Laundry
- Laundry Room
- Dryer
- Washer
Parking
- 4 Parking Spaces
- Driveway
- Off-Street Parking
- Parking Included in Price
Outdoor Features
- Patio
- Shed
Utilities
- No Cooling
- Zoned Heating
Map
Home Values in the Area
Average Home Value in this Area
Tax History
| Year | Tax Paid | Tax Assessment Tax Assessment Total Assessment is a certain percentage of the fair market value that is determined by local assessors to be the total taxable value of land and additions on the property. | Land | Improvement |
|---|---|---|---|---|
| 2021 | $1,202 | $0 | $0 | $0 |
| 2020 | $1,202 | $9,351 | $889 | $8,462 |
| 2019 | $1,194 | $8,912 | $847 | $8,065 |
| 2018 | $1,278 | $8,928 | $798 | $8,130 |
| 2017 | $1,268 | $8,545 | $764 | $7,781 |
| 2016 | $1,267 | $8,385 | $750 | $7,635 |
| 2015 | $1,283 | $8,385 | $750 | $7,635 |
| 2014 | $1,320 | $8,875 | $938 | $7,937 |
Property History
| Date | Event | Price | List to Sale | Price per Sq Ft |
|---|---|---|---|---|
| 11/19/2025 11/19/25 | Pending | -- | -- | -- |
| 11/18/2025 11/18/25 | For Sale | $69,900 | -- | $82 / Sq Ft |
Source: Midwest Real Estate Data (MRED)
MLS Number: 12519615
APN: 15-01-252-006
